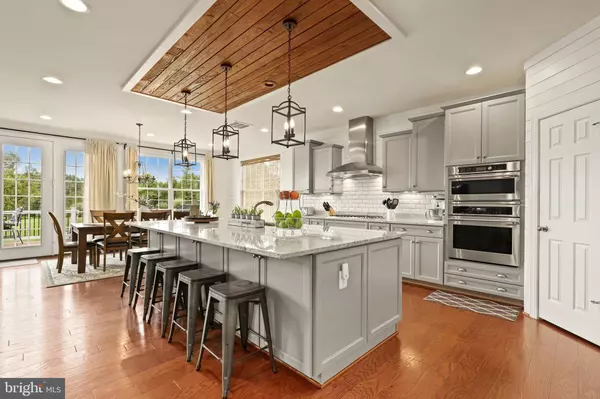$935,000
$835,000
12.0%For more information regarding the value of a property, please contact us for a free consultation.
5 Beds
4 Baths
3,154 SqFt
SOLD DATE : 12/01/2021
Key Details
Sold Price $935,000
Property Type Single Family Home
Sub Type Detached
Listing Status Sold
Purchase Type For Sale
Square Footage 3,154 sqft
Price per Sqft $296
Subdivision Reserves At Wheatlands
MLS Listing ID VALO2000455
Sold Date 12/01/21
Style Colonial
Bedrooms 5
Full Baths 3
Half Baths 1
HOA Fees $107/mo
HOA Y/N Y
Abv Grd Liv Area 3,154
Originating Board BRIGHT
Year Built 2017
Annual Tax Amount $6,674
Tax Year 2021
Lot Size 1.940 Acres
Acres 1.94
Property Description
Stunning stone front estate situated on premium, nearly 2 acre lot, with spectacular views of the short hill mountains. Better than new, this home has been immaculately maintained with pride of ownership evident throughout. Lovely curb appeal and landscaping welcomes you as you approach. Upon entrance, you are greeted by the open, inviting floorplan engulfed in natural sunlight. Many recent personal updates and touches make this home one of a kind, including custom shiplap wall, wood ceiling treatment in kitchen, upgraded lighting and more. The Gourmet kitchen is a Chef's dream with granite counters, stainless steel appliances, custom backsplash, upgraded lighting, oversized island and eat-in breakfast room. The grand 2-story family room features impressive floor to ceiling stone fireplace and picturesque windows. Legal bedroom located on main level can also be used as office/den. Upper level includes the large Primary suite boasting custom wall paneling, walk-in closet and en-suite luxury spa bath. Spacious secondary bedrooms, two additional full baths and desirable bedroom level laundry room complete the upper level. The huge unfinished lower level with walkout, is ready to make your own! The possibilities are endless. Large Deck located off kitchen overlooks the beautiful nearly 2 acre lot, with amazing sunset and mountain views. Ideal for relaxing or outdoor entertaining, your own private oasis! Location is everything: enjoy the serenity of being surrounded by scenic wooded views, nature trails and rolling hills while nearby commuting options makes it easy to travel to Historic Leesburg, local vineyards, shopping and dining and the Potomac River.
Location
State VA
County Loudoun
Zoning 01
Rooms
Basement Walkout Level, Unfinished, Windows
Main Level Bedrooms 1
Interior
Interior Features Breakfast Area, Floor Plan - Open, Formal/Separate Dining Room, Floor Plan - Traditional, Kitchen - Gourmet, Primary Bath(s), Pantry, Recessed Lighting, Walk-in Closet(s), Upgraded Countertops, Wood Floors, Ceiling Fan(s), Window Treatments, Water Treat System
Hot Water Electric
Heating Zoned
Cooling Central A/C, Zoned
Flooring Hardwood
Equipment Built-In Microwave, Dishwasher, Disposal, Icemaker, Refrigerator, Stove, Oven - Wall
Fireplace N
Appliance Built-In Microwave, Dishwasher, Disposal, Icemaker, Refrigerator, Stove, Oven - Wall
Heat Source Propane - Leased
Laundry Upper Floor
Exterior
Exterior Feature Deck(s)
Parking Features Garage - Side Entry
Garage Spaces 2.0
Water Access N
View Panoramic, Pasture, Scenic Vista, Mountain
Accessibility None
Porch Deck(s)
Attached Garage 2
Total Parking Spaces 2
Garage Y
Building
Lot Description Premium, Backs to Trees, Front Yard, Landscaping
Story 3
Foundation Other
Sewer Septic = # of BR
Water Well, Private
Architectural Style Colonial
Level or Stories 3
Additional Building Above Grade, Below Grade
Structure Type 9'+ Ceilings,2 Story Ceilings,Beamed Ceilings,Vaulted Ceilings,Wood Ceilings
New Construction N
Schools
Elementary Schools Kenneth W. Culbert
Middle Schools Harmony
High Schools Woodgrove
School District Loudoun County Public Schools
Others
HOA Fee Include Trash,Snow Removal,Common Area Maintenance
Senior Community No
Tax ID 412263501000
Ownership Fee Simple
SqFt Source Assessor
Special Listing Condition Standard
Read Less Info
Want to know what your home might be worth? Contact us for a FREE valuation!

Our team is ready to help you sell your home for the highest possible price ASAP

Bought with Laurel W Conger • Compass

"My job is to find and attract mastery-based agents to the office, protect the culture, and make sure everyone is happy! "
14291 Park Meadow Drive Suite 500, Chantilly, VA, 20151






