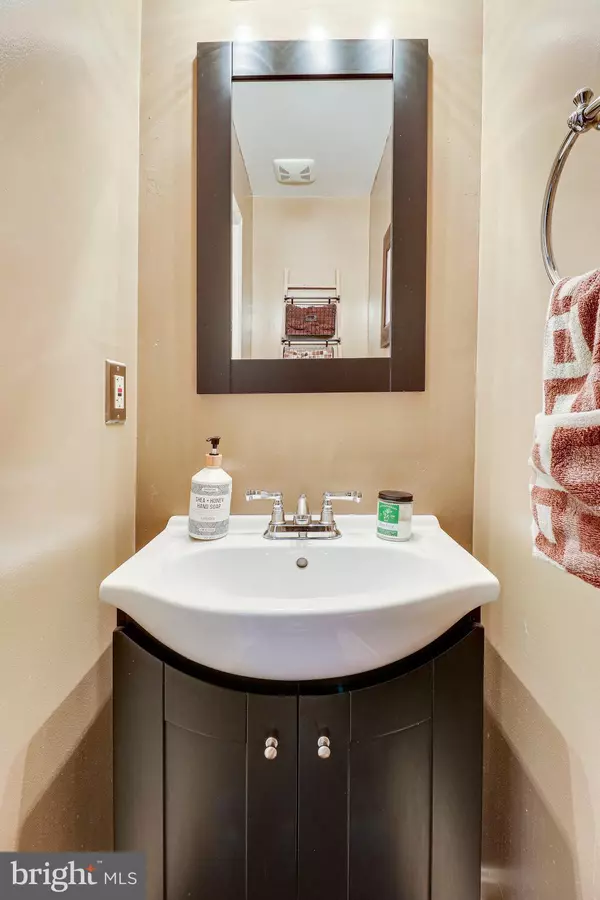$379,900
$379,900
For more information regarding the value of a property, please contact us for a free consultation.
3 Beds
4 Baths
1,974 SqFt
SOLD DATE : 11/30/2021
Key Details
Sold Price $379,900
Property Type Townhouse
Sub Type Interior Row/Townhouse
Listing Status Sold
Purchase Type For Sale
Square Footage 1,974 sqft
Price per Sqft $192
Subdivision Lake Ridge - Mohican
MLS Listing ID VAPW2009186
Sold Date 11/30/21
Style Carriage House
Bedrooms 3
Full Baths 3
Half Baths 1
HOA Fees $74/qua
HOA Y/N Y
Abv Grd Liv Area 1,374
Originating Board BRIGHT
Year Built 1983
Annual Tax Amount $4,046
Tax Year 2021
Lot Size 1,599 Sqft
Acres 0.04
Property Description
Price Improvement.
Updated townhouse with 3 beds, 3.5 baths; kitchen boasts granite counter tops, stainless appliances, and eat-in area; separate dining room and step down living room with access to the deck and back yard. The natural light is invigorating. Upstairs you will find two bedrooms and full bath, along with the primary bedroom and primary bath. Lower level has a full bath, family room, office area, built-in shelves, and utility/storage area. New HVAC in June 2021; new gutter guards, windows and sliding glass door in December 2020. Backs to wooded area, affording privacy!
All of this in a community filled with amenities. Find the fun that fits your needs - the Lake Ridge community offers five pools, a splash ground, marina, boat launch, boat rentals, golf course, picnic areas, tennis/pickle ball and volley ball courts, run/walk paths, tot lots and playgrounds and well maintained common areas. Please practice COVID precautions, use booties or remove shoes, wear masks. No overlapping appointments; agents turn off all lights.
Please practice COVID precautions, use booties or remove shoes, wear masks and sanitize hands. No overlapping appointments, agents tun off all lights and confirm all lights have been turned off.
Location
State VA
County Prince William
Zoning RPC
Direction Southeast
Rooms
Other Rooms Living Room, Dining Room, Primary Bedroom, Bedroom 2, Kitchen, Family Room, Den, Utility Room, Bathroom 2, Bathroom 3, Primary Bathroom
Basement Connecting Stairway
Interior
Interior Features Carpet, Ceiling Fan(s), Floor Plan - Traditional, Kitchen - Eat-In, Upgraded Countertops, Built-Ins, Dining Area, Kitchen - Table Space, Window Treatments, Wood Floors
Hot Water Electric
Heating Heat Pump(s)
Cooling Central A/C
Flooring Carpet
Fireplaces Number 1
Equipment Built-In Microwave, Dishwasher, Disposal, Dryer - Electric, Dryer - Front Loading, Exhaust Fan, Icemaker, Washer - Front Loading, Water Heater
Furnishings No
Window Features Double Hung,Energy Efficient
Appliance Built-In Microwave, Dishwasher, Disposal, Dryer - Electric, Dryer - Front Loading, Exhaust Fan, Icemaker, Washer - Front Loading, Water Heater
Heat Source Electric
Laundry Basement
Exterior
Exterior Feature Deck(s), Porch(es)
Garage Spaces 2.0
Parking On Site 2
Fence Board
Amenities Available Baseball Field, Basketball Courts, Boat Ramp, Community Center, Common Grounds, Exercise Room, Golf Course, Jog/Walk Path, Meeting Room, Picnic Area, Pier/Dock, Pool - Outdoor, Reserved/Assigned Parking, Sauna, Soccer Field, Tennis Courts, Tot Lots/Playground
Water Access N
View Trees/Woods
Roof Type Asbestos Shingle
Street Surface Paved
Accessibility Other
Porch Deck(s), Porch(es)
Total Parking Spaces 2
Garage N
Building
Lot Description Backs to Trees, Front Yard, Interior, Level, Flag
Story 3
Foundation Concrete Perimeter
Sewer Public Sewer
Water Public
Architectural Style Carriage House
Level or Stories 3
Additional Building Above Grade, Below Grade
Structure Type Dry Wall
New Construction N
Schools
Elementary Schools Antietam
Middle Schools Lake Ridge
High Schools Woodbridge
School District Prince William County Public Schools
Others
Pets Allowed Y
HOA Fee Include Common Area Maintenance,Insurance,Management,Pier/Dock Maintenance,Pool(s),Recreation Facility,Trash
Senior Community No
Tax ID 8294-40-1787
Ownership Fee Simple
SqFt Source Assessor
Security Features Non-Monitored
Acceptable Financing Cash, Conventional, FHA, VA
Horse Property N
Listing Terms Cash, Conventional, FHA, VA
Financing Cash,Conventional,FHA,VA
Special Listing Condition Standard
Pets Allowed Case by Case Basis
Read Less Info
Want to know what your home might be worth? Contact us for a FREE valuation!

Our team is ready to help you sell your home for the highest possible price ASAP

Bought with MARIA V JOHNSON • Keller Williams Capital Properties

"My job is to find and attract mastery-based agents to the office, protect the culture, and make sure everyone is happy! "
14291 Park Meadow Drive Suite 500, Chantilly, VA, 20151






