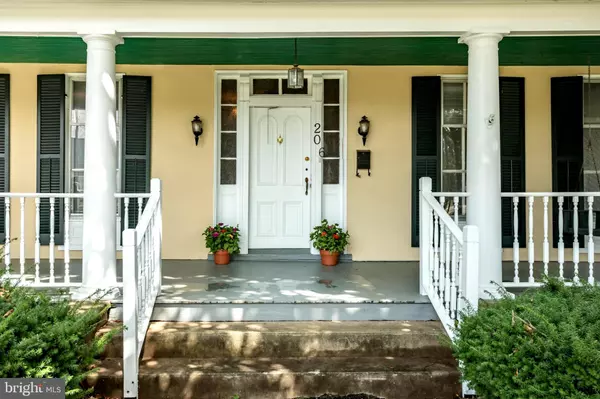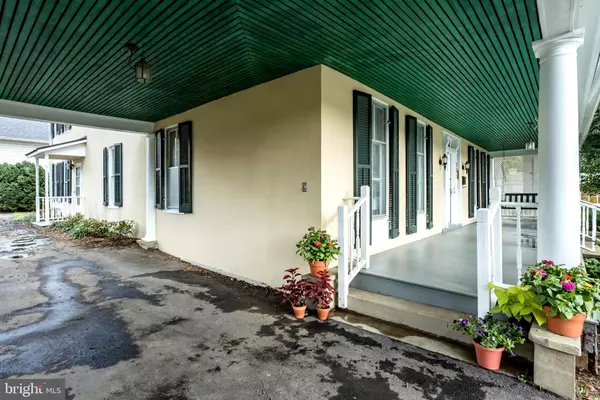$570,000
$599,000
4.8%For more information regarding the value of a property, please contact us for a free consultation.
3 Beds
2 Baths
2,975 SqFt
SOLD DATE : 11/30/2021
Key Details
Sold Price $570,000
Property Type Single Family Home
Sub Type Detached
Listing Status Sold
Purchase Type For Sale
Square Footage 2,975 sqft
Price per Sqft $191
Subdivision Town Of Berryville
MLS Listing ID VACL2000278
Sold Date 11/30/21
Style Victorian
Bedrooms 3
Full Baths 1
Half Baths 1
HOA Y/N N
Abv Grd Liv Area 2,975
Originating Board BRIGHT
Year Built 1897
Annual Tax Amount $2,641
Tax Year 2021
Lot Size 0.430 Acres
Acres 0.43
Property Description
ELEGANT VICTORIAN HOME BUILT IN 1897
Be prepared to go back in time when you enter this historic 2,975+- sq. ft. Victorian home nestled in on the West side of Main Street in the town of Berryville. The stunning porte cochere delivers a stately presence enhancing its architectural charm. The Carriage House sits in the center of the .43-acre lot with room for 2 cars and storage on the ground floor, while the second floor is a spacious open canvas for the creative mind. The large private backyard is perfect for flower gardens and vegetable gardens. Truly an in-town rare find!
Main Floor: Kitchen, Sunroom, Half Bath, Living Room, Parlor, Dining Room
Second Floor: 3 Bedrooms, Full Bathroom, Sitting Room, 2 enclosed porches, Walk-up Attic
Fully covered front porch, refinished hardwood floors, spacious rooms, lots of natural light, oversized windows, built-in shelves, arched wall, electric fireplace, and so much more!
Location
State VA
County Clarke
Zoning R2
Direction South
Rooms
Other Rooms Living Room, Dining Room, Primary Bedroom, Sitting Room, Bedroom 2, Bedroom 3, Kitchen, Den, 2nd Stry Fam Rm, Sun/Florida Room, Other
Basement Partial, Dirt Floor, Rear Entrance, Unfinished
Interior
Interior Features Wood Floors, Additional Stairway, Attic, Breakfast Area, Built-Ins, Crown Moldings, Dining Area, Floor Plan - Traditional, Formal/Separate Dining Room, Kitchen - Eat-In, Pantry, Stain/Lead Glass, Tub Shower, Walk-in Closet(s), Window Treatments
Hot Water Electric
Heating Hot Water, Radiator, Baseboard - Electric
Cooling Ceiling Fan(s)
Flooring Carpet, Ceramic Tile, Hardwood, Vinyl
Fireplaces Number 1
Fireplaces Type Electric, Insert
Equipment Dryer - Electric, Exhaust Fan, Oven - Single, Oven/Range - Electric, Refrigerator, Stove, Washer/Dryer Stacked, Washer, Water Heater, Oven - Self Cleaning
Fireplace Y
Window Features Double Hung,Vinyl Clad,Wood Frame
Appliance Dryer - Electric, Exhaust Fan, Oven - Single, Oven/Range - Electric, Refrigerator, Stove, Washer/Dryer Stacked, Washer, Water Heater, Oven - Self Cleaning
Heat Source Oil, Electric
Laundry Has Laundry, Main Floor
Exterior
Exterior Feature Enclosed, Porch(es)
Parking Features Oversized, Additional Storage Area, Garage - Front Entry, Covered Parking, Other
Garage Spaces 3.0
Fence Partially, Picket, Wood
Utilities Available Phone Connected
Water Access N
View Street
Roof Type Metal
Accessibility None
Porch Enclosed, Porch(es)
Total Parking Spaces 3
Garage Y
Building
Lot Description Backs to Trees, Cleared, Front Yard, Landscaping, Level, Partly Wooded, Open, Private, Rear Yard, Road Frontage
Story 2
Foundation Stone
Sewer Public Sewer
Water Public
Architectural Style Victorian
Level or Stories 2
Additional Building Above Grade, Below Grade
Structure Type Plaster Walls
New Construction N
Schools
School District Clarke County Public Schools
Others
Senior Community No
Tax ID 14A1--A-28
Ownership Fee Simple
SqFt Source Estimated
Special Listing Condition Standard
Read Less Info
Want to know what your home might be worth? Contact us for a FREE valuation!

Our team is ready to help you sell your home for the highest possible price ASAP

Bought with Michael V Sheridan • RLAH @properties
"My job is to find and attract mastery-based agents to the office, protect the culture, and make sure everyone is happy! "
14291 Park Meadow Drive Suite 500, Chantilly, VA, 20151






