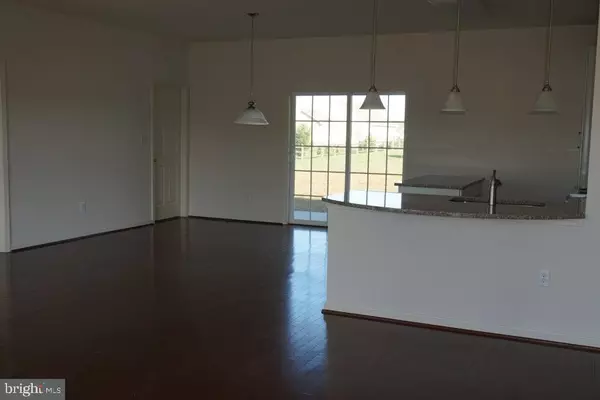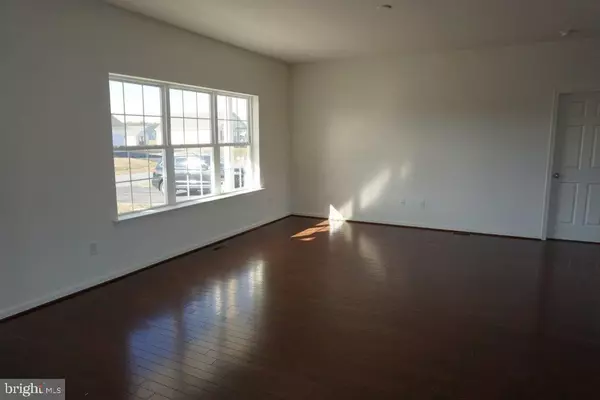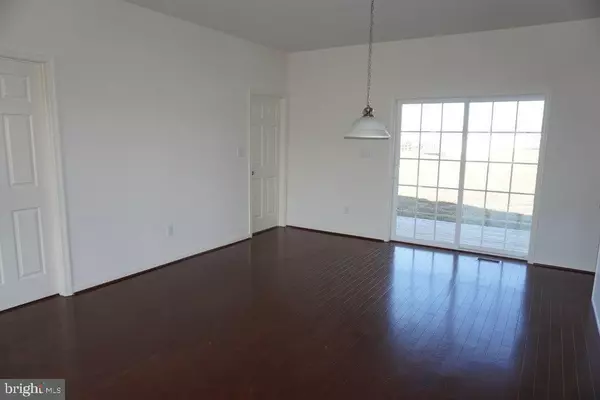$264,305
$264,305
For more information regarding the value of a property, please contact us for a free consultation.
3 Beds
2 Baths
1,554 SqFt
SOLD DATE : 06/02/2016
Key Details
Sold Price $264,305
Property Type Single Family Home
Sub Type Detached
Listing Status Sold
Purchase Type For Sale
Square Footage 1,554 sqft
Price per Sqft $170
Subdivision Heron Bay
MLS Listing ID 1001505498
Sold Date 06/02/16
Style Rambler,Ranch/Rambler
Bedrooms 3
Full Baths 2
HOA Fees $55/ann
HOA Y/N Y
Abv Grd Liv Area 1,554
Originating Board SCAOR
Year Built 2015
Lot Size 0.500 Acres
Acres 0.5
Property Description
Fantastic Quick Delivery! This Fenwick, Homesite #218, plan offers 3 Bedrooms, 2 Bathrooms, 2 Car Garage, Granite, Hardwood Floors, Large Laundry Room, 1,554 Square Feet and more. Plus, you?re only minutes from shopping, restaurants and downtown Lewes or Rehoboth Beach and boardwalk!Along with the location, there?s much to appreciate about Heron Bay:The clubhouse has a pool, exercise room and library.The HOA is just $660 a year ? one of the lowest fees at the beach.Sussex County real estate has some of the lowest property taxes in Delaware, and the entire state has no sales tax.
Location
State DE
County Sussex
Area Lewes Rehoboth Hundred (31009)
Rooms
Other Rooms Primary Bedroom, Kitchen, Great Room, Additional Bedroom
Interior
Interior Features Attic, Breakfast Area, Kitchen - Island, Combination Kitchen/Dining, Pantry, Entry Level Bedroom
Hot Water Propane
Heating Forced Air, Propane
Cooling Central A/C
Flooring Carpet, Hardwood, Vinyl
Equipment Dishwasher, Disposal, Microwave, Oven/Range - Electric, Oven - Self Cleaning, Washer/Dryer Hookups Only, Water Heater
Furnishings No
Fireplace N
Appliance Dishwasher, Disposal, Microwave, Oven/Range - Electric, Oven - Self Cleaning, Washer/Dryer Hookups Only, Water Heater
Heat Source Bottled Gas/Propane
Exterior
Exterior Feature Deck(s)
Amenities Available Fitness Center, Party Room, Tot Lots/Playground, Pool - Outdoor, Swimming Pool, Recreational Center
Water Access N
Roof Type Architectural Shingle
Porch Deck(s)
Garage Y
Building
Lot Description Cleared
Story 1
Foundation Concrete Perimeter, Crawl Space
Sewer Public Sewer
Water Public
Architectural Style Rambler, Ranch/Rambler
Level or Stories 1
Additional Building Above Grade
New Construction Y
Others
Tax ID TBD
Ownership Fee Simple
SqFt Source Estimated
Acceptable Financing Conventional, FHA, VA
Listing Terms Conventional, FHA, VA
Financing Conventional,FHA,VA
Read Less Info
Want to know what your home might be worth? Contact us for a FREE valuation!

Our team is ready to help you sell your home for the highest possible price ASAP

Bought with Non Subscribing Member • Keller Williams Realty

"My job is to find and attract mastery-based agents to the office, protect the culture, and make sure everyone is happy! "
14291 Park Meadow Drive Suite 500, Chantilly, VA, 20151






