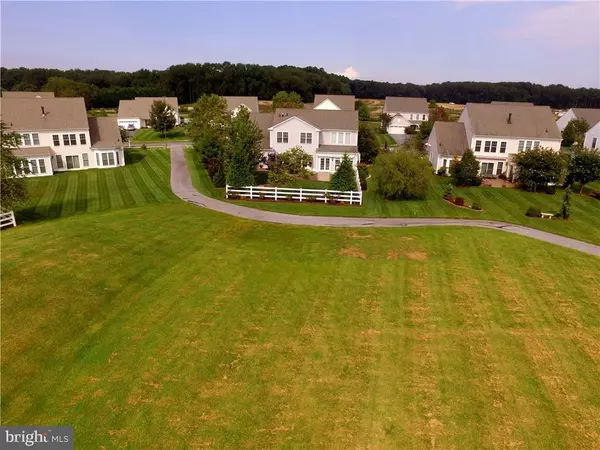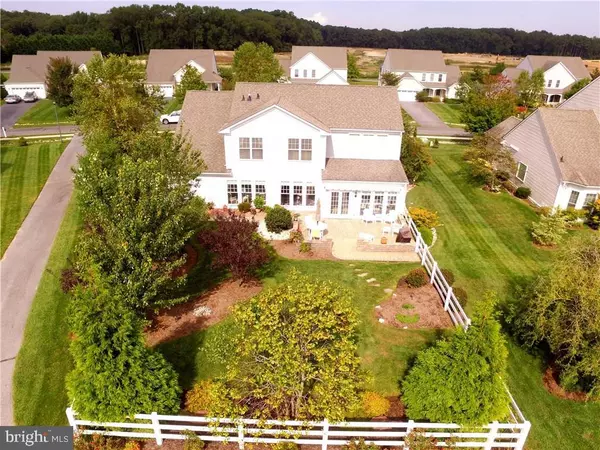$400,000
$415,000
3.6%For more information regarding the value of a property, please contact us for a free consultation.
3 Beds
3 Baths
2,754 SqFt
SOLD DATE : 10/27/2017
Key Details
Sold Price $400,000
Property Type Single Family Home
Sub Type Detached
Listing Status Sold
Purchase Type For Sale
Square Footage 2,754 sqft
Price per Sqft $145
Subdivision Harts Landing
MLS Listing ID 1001033274
Sold Date 10/27/17
Style Coastal,Contemporary
Bedrooms 3
Full Baths 2
Half Baths 1
HOA Fees $179/ann
HOA Y/N Y
Abv Grd Liv Area 2,754
Originating Board SCAOR
Year Built 2006
Lot Size 0.489 Acres
Acres 0.49
Lot Dimensions 91x43x162x61x158
Property Description
Just Listed in Harts Landing! This Beautiful 3 bedroom, 2 1/2 bathroom home with extensive landscaping and many desirable upgrades features an open and inviting floor plan with first floor master, gourmet kitchen with granite counters, great room with gas fireplace & vaulted ceiling open to the second floor, spacious study with built in bookcases, formal dining room with tray ceiling, light-filled sunroom, loft, hardwood, tile, and much more! Great curb appeal with stone path leading to the fully fenced backyard with paver patio! Lawn irrigation with its own well. Easy access to outdoor tennis, pool, and pier with the Community path just steps away from the front door, and conveniently located only minutes from the beaches in Lewes and Rehoboth Beach!
Location
State DE
County Sussex
Area Lewes Rehoboth Hundred (31009)
Rooms
Other Rooms Dining Room, Primary Bedroom, Kitchen, Sun/Florida Room, Great Room, Loft, Office, Additional Bedroom
Basement Fully Finished
Interior
Interior Features Attic, Breakfast Area, Ceiling Fan(s), WhirlPool/HotTub, Window Treatments
Hot Water Propane
Heating Forced Air, Propane
Cooling Central A/C
Flooring Carpet, Hardwood, Tile/Brick
Fireplaces Number 1
Fireplaces Type Gas/Propane
Equipment Dishwasher, Exhaust Fan, Microwave, Oven/Range - Gas, Washer/Dryer Hookups Only, Water Heater
Furnishings No
Fireplace Y
Window Features Insulated,Screens
Appliance Dishwasher, Exhaust Fan, Microwave, Oven/Range - Gas, Washer/Dryer Hookups Only, Water Heater
Heat Source Bottled Gas/Propane
Exterior
Parking Features Garage Door Opener
Garage Spaces 6.0
Fence Fully
Amenities Available Cable, Community Center, Pool - Outdoor, Swimming Pool, Tennis Courts, Water/Lake Privileges
Water Access Y
Roof Type Architectural Shingle
Total Parking Spaces 6
Garage Y
Building
Story 2
Foundation Slab
Sewer Private Sewer
Water Private, Well
Architectural Style Coastal, Contemporary
Level or Stories 2
Additional Building Above Grade
Structure Type Vaulted Ceilings
New Construction N
Schools
School District Cape Henlopen
Others
HOA Fee Include Lawn Maintenance
Tax ID 334-18.00-706.00
Ownership Fee Simple
SqFt Source Estimated
Acceptable Financing Cash, Conventional, FHA, VA
Listing Terms Cash, Conventional, FHA, VA
Financing Cash,Conventional,FHA,VA
Read Less Info
Want to know what your home might be worth? Contact us for a FREE valuation!

Our team is ready to help you sell your home for the highest possible price ASAP

Bought with KATHY FORD • Berkshire Hathaway HomeServices PenFed Realty
"My job is to find and attract mastery-based agents to the office, protect the culture, and make sure everyone is happy! "
14291 Park Meadow Drive Suite 500, Chantilly, VA, 20151






