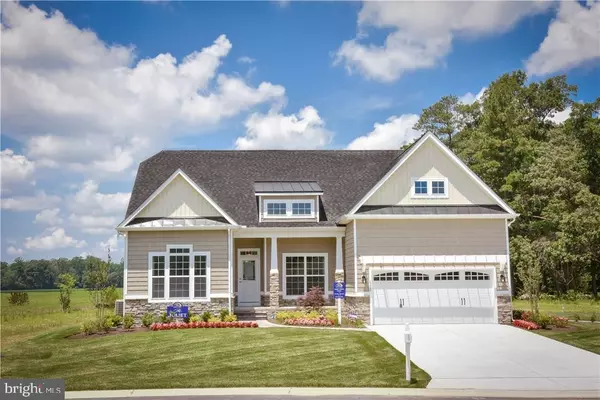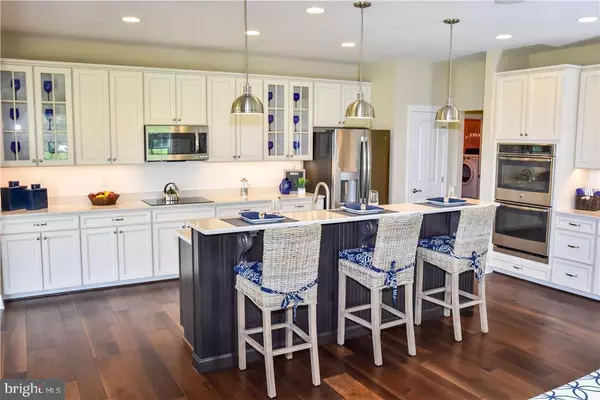$541,419
$549,000
1.4%For more information regarding the value of a property, please contact us for a free consultation.
3 Beds
4 Baths
3,644 SqFt
SOLD DATE : 09/27/2017
Key Details
Sold Price $541,419
Property Type Single Family Home
Sub Type Detached
Listing Status Sold
Purchase Type For Sale
Square Footage 3,644 sqft
Price per Sqft $148
Subdivision Bay Pointe
MLS Listing ID 1001020974
Sold Date 09/27/17
Style Coastal
Bedrooms 3
Full Baths 4
HOA Fees $133/ann
HOA Y/N Y
Abv Grd Liv Area 3,644
Originating Board SCAOR
Year Built 2016
Lot Size 0.266 Acres
Acres 0.27
Property Description
Quality stick-built new home by award-winning local builder with proven track record. Located in successful waterfront community of Bay Pointe in Lewes. Community clubhouse, pool, waterfront park with large gazebo, kayak racks and pier. Central water and sewer. Low property taxes. Beautiful model home is available to view daily. Model is located next door in the Bay Pines community. This house is the model as shown with all the bells and whistles. No options shown are excluded in the price. Features include gourmet kitchen, vaulted greatroom, fireplace, 1st floor owner's suite, granite countertops, hardwood floors, tile baths, crown molding, wide window & door casing, 2x6 walls, finished basement, bar in basement, blown-in insulation, tankless hot water, high efficiency HVAC, PEX plumbing system and so much more.
Location
State DE
County Sussex
Area Indian River Hundred (31008)
Rooms
Basement Fully Finished
Interior
Interior Features Attic, Kitchen - Island, Combination Kitchen/Living, Entry Level Bedroom
Hot Water Tankless
Heating Heat Pump(s), Zoned
Cooling Heat Pump(s)
Flooring Carpet, Hardwood, Tile/Brick
Fireplaces Number 1
Fireplaces Type Gas/Propane
Equipment Dishwasher, Disposal, Dryer - Electric, Oven/Range - Electric, Oven - Wall, Refrigerator, Washer, Water Heater - Tankless
Furnishings No
Fireplace Y
Window Features Insulated
Appliance Dishwasher, Disposal, Dryer - Electric, Oven/Range - Electric, Oven - Wall, Refrigerator, Washer, Water Heater - Tankless
Exterior
Exterior Feature Patio(s), Porch(es), Screened
Parking Features Garage Door Opener
Garage Spaces 4.0
Amenities Available Cable
Water Access Y
View Lake, Pond
Roof Type Architectural Shingle
Porch Patio(s), Porch(es), Screened
Total Parking Spaces 4
Garage Y
Building
Lot Description Trees/Wooded
Story 2
Foundation Concrete Perimeter
Sewer Public Sewer
Water Public
Architectural Style Coastal
Level or Stories 2
Additional Building Above Grade
Structure Type Vaulted Ceilings
New Construction N
Schools
School District Cape Henlopen
Others
Tax ID 234-18.00-22.01
Ownership Fee Simple
SqFt Source Estimated
Acceptable Financing Cash, Conventional
Listing Terms Cash, Conventional
Financing Cash,Conventional
Read Less Info
Want to know what your home might be worth? Contact us for a FREE valuation!

Our team is ready to help you sell your home for the highest possible price ASAP

Bought with DONNA BECK • Active Adults Realty
"My job is to find and attract mastery-based agents to the office, protect the culture, and make sure everyone is happy! "
14291 Park Meadow Drive Suite 500, Chantilly, VA, 20151






