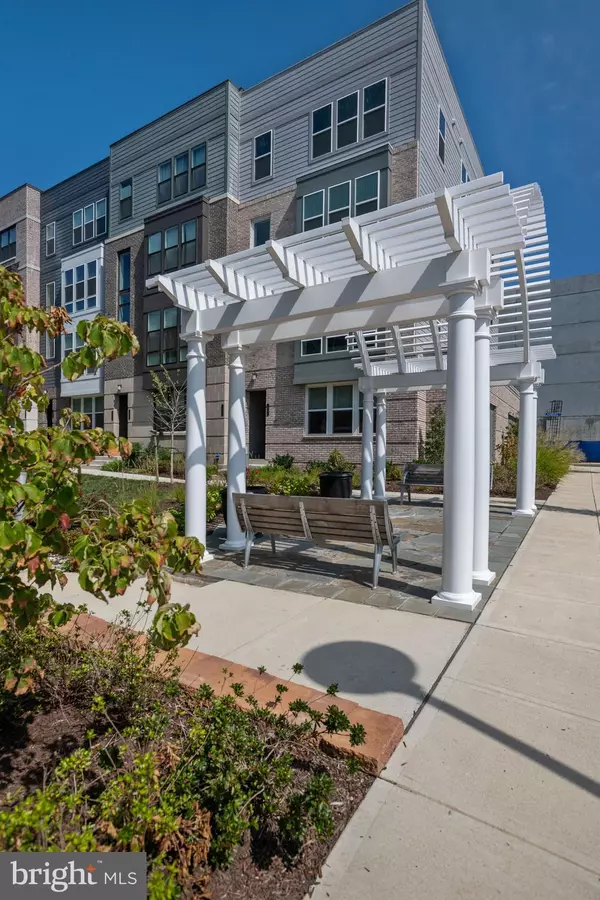$525,000
$549,900
4.5%For more information regarding the value of a property, please contact us for a free consultation.
3 Beds
3 Baths
1,510 SqFt
SOLD DATE : 11/17/2021
Key Details
Sold Price $525,000
Property Type Condo
Sub Type Condo/Co-op
Listing Status Sold
Purchase Type For Sale
Square Footage 1,510 sqft
Price per Sqft $347
Subdivision Metropark At Arrowbrook
MLS Listing ID VAFX2019364
Sold Date 11/17/21
Style Contemporary
Bedrooms 3
Full Baths 2
Half Baths 1
Condo Fees $119/mo
HOA Fees $152/mo
HOA Y/N Y
Abv Grd Liv Area 1,510
Originating Board BRIGHT
Year Built 2019
Annual Tax Amount $6,045
Tax Year 2021
Property Description
PRICE REDUCTION of nearly $40k!!! All offers will be considered! This move in ready 2-level 3 Bedroom 2.5 bath townhouse-style end-unit condo is in the great location of MetroPark @ Arrowbrook. First level entry and attached garage with driveway is only 2 years old! Gourmet kitchen with quartz countertop and center island with oversized sink, clean white cabinets, 2x4 castle rock backsplash, pendant lights & stainless-steel appliances. Open floor concept on main level with hardwood floors. Upstairs boasts 3 generous bedrooms and 2 full baths. Master bedroom has a walk-in closet inside a huge bathroom with standing shower, & double sink vanity with granite counters & espresso cabinets. Master bedroom also has floor to ceiling windows & electric powered blinds! Hallway bath has tub/shower and vanity with granite countertop & espresso cabinets. Laundry conveniently located upstairs. Community is only 3 miles from Reston Town Center with endless dining & entertainment options! Easy access to Dulles Toll Road, Rt. 657, Rt 286, Rt. 28 & the airport. But the best is yet to come! Silver Line Metro @ Innovation Center (coming February 2022) is a very short walk away! And, currently under construction within the community is retail space for restaurants and shops! Easy lifestyle, easy commute, convenient living! Street level entry homes are rarely on the market in this community. Make an offer now before it's gone! Pre-List Home & Radon Inspections done in August 2021. Reports available upon request!
Location
State VA
County Fairfax
Zoning 402
Rooms
Other Rooms Living Room, Bedroom 2, Bedroom 3, Kitchen, Bedroom 1, Laundry, Bathroom 1, Bathroom 2, Bathroom 3
Interior
Interior Features Floor Plan - Open, Wood Floors, Kitchen - Island, Upgraded Countertops, Kitchen - Eat-In, Combination Dining/Living, Recessed Lighting, Soaking Tub, Stall Shower, Tub Shower, Walk-in Closet(s), Window Treatments
Hot Water Natural Gas
Heating Forced Air
Cooling Central A/C
Flooring Hardwood
Equipment Stainless Steel Appliances, Oven/Range - Gas, Refrigerator, Dishwasher, Built-In Microwave, Disposal, Washer, Dryer
Window Features Vinyl Clad,Double Pane
Appliance Stainless Steel Appliances, Oven/Range - Gas, Refrigerator, Dishwasher, Built-In Microwave, Disposal, Washer, Dryer
Heat Source Natural Gas
Laundry Upper Floor, Washer In Unit, Dryer In Unit
Exterior
Parking Features Garage - Rear Entry, Inside Access
Garage Spaces 2.0
Amenities Available Basketball Courts, Common Grounds, Soccer Field, Jog/Walk Path, Tot Lots/Playground, Tennis Courts
Water Access N
Roof Type Shingle
Accessibility None
Attached Garage 1
Total Parking Spaces 2
Garage Y
Building
Story 2
Foundation Slab
Sewer Public Sewer
Water Public
Architectural Style Contemporary
Level or Stories 2
Additional Building Above Grade, Below Grade
Structure Type Dry Wall,9'+ Ceilings
New Construction N
Schools
Elementary Schools Lutie Lewis Coates
Middle Schools Carson
High Schools Westfield
School District Fairfax County Public Schools
Others
Pets Allowed Y
HOA Fee Include Common Area Maintenance,Lawn Maintenance,Snow Removal,Trash
Senior Community No
Tax ID 0163 22 0147
Ownership Condominium
Acceptable Financing Cash, Conventional, FHA, VA
Listing Terms Cash, Conventional, FHA, VA
Financing Cash,Conventional,FHA,VA
Special Listing Condition Standard
Pets Allowed Cats OK, Dogs OK
Read Less Info
Want to know what your home might be worth? Contact us for a FREE valuation!

Our team is ready to help you sell your home for the highest possible price ASAP

Bought with Angela B Yoon • Realty ONE Group Capital

"My job is to find and attract mastery-based agents to the office, protect the culture, and make sure everyone is happy! "
14291 Park Meadow Drive Suite 500, Chantilly, VA, 20151






