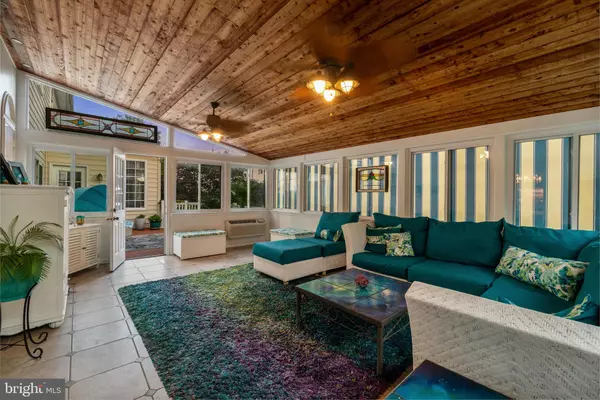$999,999
$999,900
For more information regarding the value of a property, please contact us for a free consultation.
5 Beds
4 Baths
4,074 SqFt
SOLD DATE : 11/17/2021
Key Details
Sold Price $999,999
Property Type Single Family Home
Sub Type Detached
Listing Status Sold
Purchase Type For Sale
Square Footage 4,074 sqft
Price per Sqft $245
Subdivision None Available
MLS Listing ID MDHW2003114
Sold Date 11/17/21
Style Colonial
Bedrooms 5
Full Baths 3
Half Baths 1
HOA Fees $31/ann
HOA Y/N Y
Abv Grd Liv Area 4,074
Originating Board BRIGHT
Year Built 2000
Annual Tax Amount $10,945
Tax Year 2021
Lot Size 0.534 Acres
Acres 0.53
Property Description
Stunning colonial in private cul-de-sac setting with upgrades throughout is waiting for you to move right in! Greeted by beautifully laid hardwood flooring upon entry, you'll notice meticulous detail and care has been put into this home. Your gourmet chefs kitchen features stainless steel energy efficient appliances, an oversized island, double wall oven and gorgeous countertops. A gas fireplace in the living room off the dining area creates a cozy environment for family time. Venture down to the fully finished, walk out level basement complete with a movie theater, full bath and bedroom. New carpet and paint in the basement as well. You'll be spending a lot of time down here! Back up to the third level of the home you'll find 4 generously sized bedrooms and 2 full baths. The master suite and hall bath were JUST renovated before listing. The laundry is also on the third level for your convenience - No more bringing the laundry basket up and down steps to the basement! It doesn't stop there...It's not too late in the summer to take advantage of this backyard oasis. With an inground self cleaning salt water pool, deck, pergola and patio, you're ready to host parties and make lasting memories for the years to come! NEW water heater, HVAC less than 2 years old and brand new roof for peace of mind for years to come. Don't miss your chance to see this fantastic home you can call yours!
Location
State MD
County Howard
Zoning RSC
Rooms
Basement Fully Finished, Heated, Improved, Interior Access, Outside Entrance, Space For Rooms, Walkout Level
Interior
Interior Features Built-Ins, Carpet, Ceiling Fan(s), Combination Dining/Living, Crown Moldings, Dining Area, Family Room Off Kitchen, Formal/Separate Dining Room, Kitchen - Island, Recessed Lighting, Sprinkler System, Store/Office, Upgraded Countertops, Walk-in Closet(s), Wood Floors
Hot Water Natural Gas
Heating Forced Air
Cooling Ceiling Fan(s), Central A/C
Flooring Carpet, Hardwood
Fireplaces Number 1
Fireplaces Type Gas/Propane
Equipment Built-In Microwave, Dishwasher, Disposal, Dryer, Energy Efficient Appliances, ENERGY STAR Clothes Washer, Icemaker, Oven - Double, Oven - Wall, Oven/Range - Gas, Refrigerator, Stainless Steel Appliances, Washer
Furnishings No
Fireplace Y
Appliance Built-In Microwave, Dishwasher, Disposal, Dryer, Energy Efficient Appliances, ENERGY STAR Clothes Washer, Icemaker, Oven - Double, Oven - Wall, Oven/Range - Gas, Refrigerator, Stainless Steel Appliances, Washer
Heat Source Natural Gas
Laundry Upper Floor
Exterior
Exterior Feature Deck(s), Patio(s)
Parking Features Garage - Front Entry, Garage Door Opener, Inside Access
Garage Spaces 2.0
Pool In Ground
Water Access N
Accessibility None
Porch Deck(s), Patio(s)
Attached Garage 2
Total Parking Spaces 2
Garage Y
Building
Story 3
Sewer Public Sewer
Water Public
Architectural Style Colonial
Level or Stories 3
Additional Building Above Grade, Below Grade
Structure Type 9'+ Ceilings,Tray Ceilings
New Construction N
Schools
Elementary Schools Rockburn
Middle Schools Elkridge Landing
High Schools Long Reach
School District Howard County Public School System
Others
Pets Allowed Y
Senior Community No
Tax ID 1401278185
Ownership Fee Simple
SqFt Source Assessor
Special Listing Condition Standard
Pets Allowed No Pet Restrictions
Read Less Info
Want to know what your home might be worth? Contact us for a FREE valuation!

Our team is ready to help you sell your home for the highest possible price ASAP

Bought with Afolabi Temitope Popoola • Prime Residential, LLC

"My job is to find and attract mastery-based agents to the office, protect the culture, and make sure everyone is happy! "
14291 Park Meadow Drive Suite 500, Chantilly, VA, 20151






