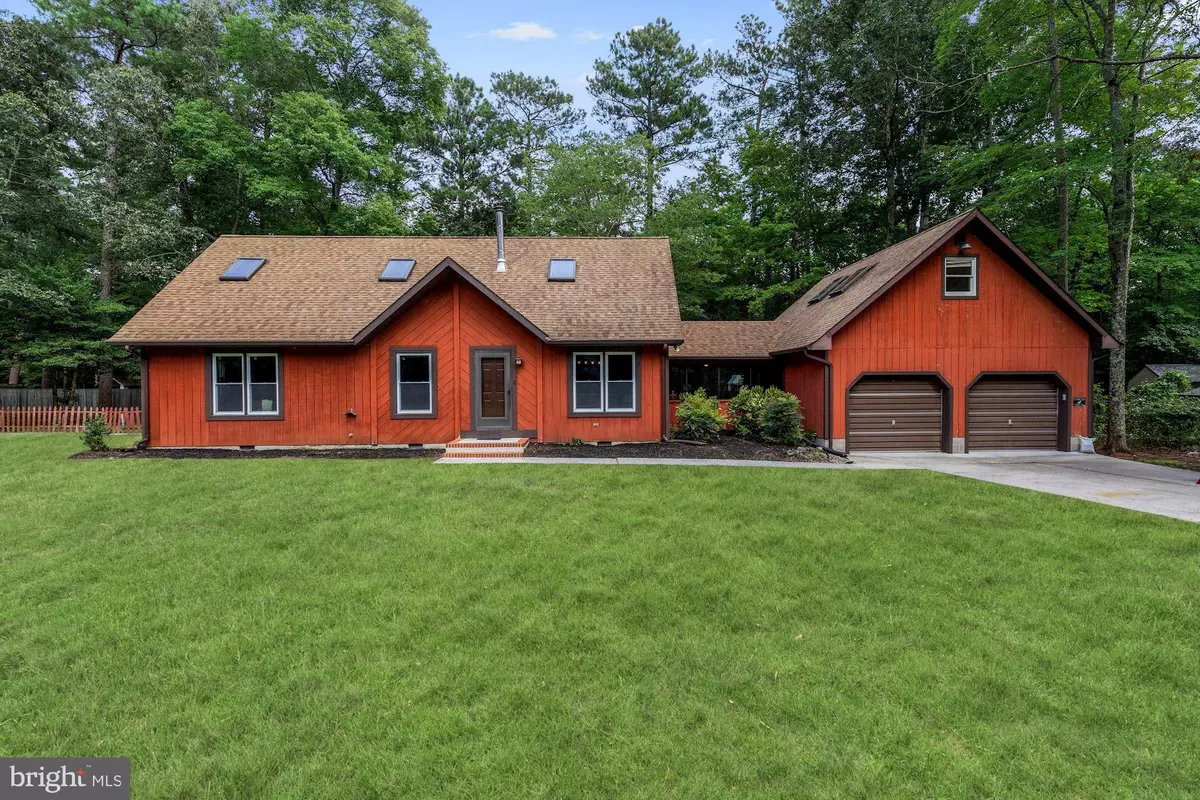$289,000
$300,000
3.7%For more information regarding the value of a property, please contact us for a free consultation.
3 Beds
2 Baths
2,328 SqFt
SOLD DATE : 10/20/2021
Key Details
Sold Price $289,000
Property Type Single Family Home
Sub Type Detached
Listing Status Sold
Purchase Type For Sale
Square Footage 2,328 sqft
Price per Sqft $124
Subdivision Greenland
MLS Listing ID MDWC2001232
Sold Date 10/20/21
Style Cabin/Lodge,Contemporary
Bedrooms 3
Full Baths 2
HOA Y/N N
Abv Grd Liv Area 2,328
Originating Board BRIGHT
Year Built 1982
Annual Tax Amount $1,818
Tax Year 2021
Lot Size 0.637 Acres
Acres 0.64
Lot Dimensions 0.00 x 0.00
Property Description
Nestled in the cul-de-sac community on Wintergreen Place, just where the trees part, and the sun shines down, you will find this contemporary, cabin and lodge inspired home. The welcoming entry of 8617 Wintergreen Place invites you to come inside and explore this custom-designed home. Your arrival is greeted with architectural details distinctively designed for easy living and complemented with a generous open concept design, incorporating windows that bathe each room with natural light, hardwood flooring, and high-end finishes at every turn. This beautiful home's features and amenities include a gourmet kitchen outfitted with BOSCH stainless steel appliances, upgraded countertops, butcher-block center island with cooktop and breakfast bar, gorgeous custom cabinetry, a beverage center, and all highlighted with abundant feature lighting. Enjoy meals with friends and family in the formal dining room and then choose between the living or family room to relax and unwind. This area of the home is accented with natural wood beams, a see-through staircase, and all of the rooms are wrapped in windows showcasing panoramic views of nature. There is a main floor bedroom with a wall-to-wall closet, a hall bath, as well as a large-size laundry and mud room with abundant built-in storage options. Retreat to the upper level of the home to find the massive primary bedroom, accentuated with a cathedral ceiling, hardwood flooring, a built-in wall of storage and closet space, skylights, and space for not only a king-sized bed, but also a seating and office area. A full bath and a sizable additional bedroom complete the upper level. The outdoor living area of this home is second to none and will be your favorite place to entertain and host large gatherings or, maybe just a private oasis for yourself. This multi-level outdoor living experience includes a covered hot tub area, deck bar area set-up with beer taps and keg fridge, outdoor shower, expanded brick paver patio area with firepit, a pool and deck, a play area for the kids, all within a cleared fenced yard. The oversized, attached garage is equipped with built-in work areas and cabinetry, and has a walk-up to the improved loft/studio space, ready for you to put your mark on it and make it yours! Recent Updates: Solar panel installation, Tree removal, Replacement windows in the hot tub and bar area, Interior paint throughout home, Home power washed, roof & gutters cleaned. Peacefully tucked away from it all, but if you choose to venture out, 8617 Wintergreen Place is close enough for you to spend the day on one of the many Delmarva waterways or visit one of the many resort towns to enjoy the rest of all this prime location offers!
Location
State MD
County Wicomico
Area Wicomico Northeast (23-02)
Zoning AR
Direction Northwest
Rooms
Other Rooms Living Room, Dining Room, Primary Bedroom, Bedroom 2, Kitchen, Family Room, Foyer, Laundry, Bathroom 3
Main Level Bedrooms 1
Interior
Interior Features Built-Ins, Ceiling Fan(s), Combination Dining/Living, Dining Area, Entry Level Bedroom, Exposed Beams, Floor Plan - Traditional, Formal/Separate Dining Room, Kitchen - Gourmet, Kitchen - Island, Primary Bath(s), Recessed Lighting, Skylight(s), Upgraded Countertops, Walk-in Closet(s), Window Treatments, Wine Storage, Wood Floors
Hot Water 60+ Gallon Tank
Heating Forced Air, Other, Heat Pump(s)
Cooling Central A/C
Flooring Hardwood, Laminated, Vinyl, Wood, Other
Equipment Built-In Microwave, Built-In Range, Cooktop, Dishwasher, Dryer, Dryer - Front Loading, Exhaust Fan, Freezer, Icemaker, Microwave, Oven - Wall, Range Hood, Refrigerator, Stainless Steel Appliances, Surface Unit, Washer, Washer - Front Loading, Water Heater
Fireplace N
Window Features Double Pane,Screens,Skylights,Storm,Vinyl Clad
Appliance Built-In Microwave, Built-In Range, Cooktop, Dishwasher, Dryer, Dryer - Front Loading, Exhaust Fan, Freezer, Icemaker, Microwave, Oven - Wall, Range Hood, Refrigerator, Stainless Steel Appliances, Surface Unit, Washer, Washer - Front Loading, Water Heater
Heat Source Electric, Other
Laundry Main Floor
Exterior
Exterior Feature Deck(s), Enclosed, Patio(s), Porch(es), Roof
Parking Features Garage - Front Entry, Garage Door Opener, Oversized
Garage Spaces 7.0
Fence Chain Link, Partially, Wood
Pool Above Ground, Fenced
Water Access N
View Garden/Lawn, Panoramic
Roof Type Architectural Shingle,Pitched
Accessibility Other
Porch Deck(s), Enclosed, Patio(s), Porch(es), Roof
Attached Garage 2
Total Parking Spaces 7
Garage Y
Building
Lot Description Backs to Trees, Front Yard, Landscaping, Level, Partly Wooded, Rear Yard, SideYard(s), Trees/Wooded
Story 2
Sewer Septic Exists
Water Well
Architectural Style Cabin/Lodge, Contemporary
Level or Stories 2
Additional Building Above Grade, Below Grade
Structure Type Beamed Ceilings,Cathedral Ceilings,Dry Wall,High
New Construction N
Schools
Elementary Schools East Salisbury
Middle Schools Wicomico
High Schools Wicomico
School District Wicomico County Public Schools
Others
Senior Community No
Tax ID 05-091179
Ownership Fee Simple
SqFt Source Assessor
Security Features Main Entrance Lock,Motion Detectors,Security System,Smoke Detector
Special Listing Condition Standard
Read Less Info
Want to know what your home might be worth? Contact us for a FREE valuation!

Our team is ready to help you sell your home for the highest possible price ASAP

Bought with Pamela Wadler • ERA Martin Associates, Shamrock Division
"My job is to find and attract mastery-based agents to the office, protect the culture, and make sure everyone is happy! "
14291 Park Meadow Drive Suite 500, Chantilly, VA, 20151






