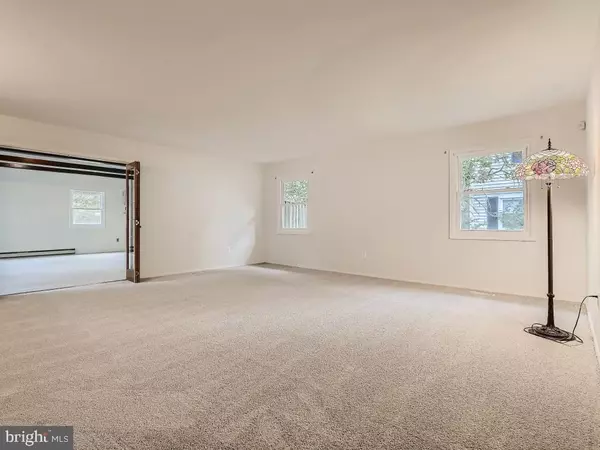$405,000
$399,000
1.5%For more information regarding the value of a property, please contact us for a free consultation.
3 Beds
2 Baths
2,123 SqFt
SOLD DATE : 11/03/2021
Key Details
Sold Price $405,000
Property Type Single Family Home
Sub Type Detached
Listing Status Sold
Purchase Type For Sale
Square Footage 2,123 sqft
Price per Sqft $190
Subdivision Tulip Grove At Belair
MLS Listing ID MDPG2013820
Sold Date 11/03/21
Style Ranch/Rambler
Bedrooms 3
Full Baths 2
HOA Y/N N
Abv Grd Liv Area 2,123
Originating Board BRIGHT
Year Built 1967
Annual Tax Amount $5,636
Tax Year 2020
Lot Size 10,149 Sqft
Acres 0.23
Property Description
Seller reviewing all offers 3pm on Monday 10/11/21
Check out this amazing home located in the heart of Tulip Grove at Belair! Upon arrival, you are greeted by a covered porch, beautiful landscaping and mature trees. The entry foyer offers ample storage with double closets, and leads you to a beautifully open and spacious home with single-level living, and brand-new carpet and paint throughout. The gorgeous country kitchen features granite countertops, a breakfast nook, and eat-in space, with windows overlooking both the front and rear gardens. Off the kitchen are the dining and formal living rooms. French glass doors open to the spacious family room, with vaulted and beamed ceilings, and a cozy wood-burning fireplace. Sliding glass doors give access from the family room to the large private rear yard. Down the hall awaits the spacious primary bedroom, with huge reach-in closet and a private en suite bathroom. Two additional bedrooms are spacious and bright, with a full bathroom just off the hall. This home is nestled in a low-traffic circle, with a single car garage that offers shelter for those cold snowy days! Within minutes of major travel routes and shopping. All this for under $400,000, and no HOA! Come see it before its gone!
Location
State MD
County Prince Georges
Zoning R80
Rooms
Other Rooms Living Room, Primary Bedroom, Bedroom 2, Bedroom 3, Kitchen, Family Room, Utility Room, Primary Bathroom, Full Bath
Main Level Bedrooms 3
Interior
Interior Features Breakfast Area, Carpet, Ceiling Fan(s), Combination Dining/Living, Combination Kitchen/Dining, Entry Level Bedroom, Exposed Beams, Family Room Off Kitchen, Kitchen - Table Space, Recessed Lighting, Upgraded Countertops
Hot Water Natural Gas
Heating Baseboard - Electric, Central, Forced Air, Programmable Thermostat, Zoned
Cooling Ceiling Fan(s), Central A/C, Programmable Thermostat, Window Unit(s), Zoned
Flooring Carpet, Vinyl
Fireplaces Number 1
Fireplaces Type Mantel(s), Screen, Corner, Wood
Equipment Cooktop, Dishwasher, Disposal, Dryer - Electric, Dryer - Front Loading, Exhaust Fan, Icemaker, Microwave, Oven - Wall, Oven/Range - Electric, Refrigerator, Washer - Front Loading, Washer/Dryer Stacked, Water Heater, Range Hood
Fireplace Y
Window Features Vinyl Clad
Appliance Cooktop, Dishwasher, Disposal, Dryer - Electric, Dryer - Front Loading, Exhaust Fan, Icemaker, Microwave, Oven - Wall, Oven/Range - Electric, Refrigerator, Washer - Front Loading, Washer/Dryer Stacked, Water Heater, Range Hood
Heat Source Central, Natural Gas, Electric, Wood
Laundry Main Floor
Exterior
Exterior Feature Deck(s), Porch(es)
Parking Features Garage - Front Entry, Garage Door Opener, Inside Access
Garage Spaces 3.0
Fence Fully, Rear, Wood, Privacy
Utilities Available Cable TV, Phone
Water Access N
View Garden/Lawn, Street, Trees/Woods
Roof Type Asphalt,Architectural Shingle
Street Surface Black Top
Accessibility None
Porch Deck(s), Porch(es)
Road Frontage City/County, Public
Attached Garage 1
Total Parking Spaces 3
Garage Y
Building
Lot Description Landscaping, Trees/Wooded, Level
Story 1
Foundation Slab
Sewer Public Sewer
Water Public
Architectural Style Ranch/Rambler
Level or Stories 1
Additional Building Above Grade, Below Grade
Structure Type 9'+ Ceilings,Beamed Ceilings,Dry Wall
New Construction N
Schools
School District Prince George'S County Public Schools
Others
Senior Community No
Tax ID 17141703420
Ownership Fee Simple
SqFt Source Assessor
Security Features Security System
Acceptable Financing Cash, Conventional, FHA, VA
Listing Terms Cash, Conventional, FHA, VA
Financing Cash,Conventional,FHA,VA
Special Listing Condition Standard
Read Less Info
Want to know what your home might be worth? Contact us for a FREE valuation!

Our team is ready to help you sell your home for the highest possible price ASAP

Bought with Susan A Curlett • HomeSmart

"My job is to find and attract mastery-based agents to the office, protect the culture, and make sure everyone is happy! "
14291 Park Meadow Drive Suite 500, Chantilly, VA, 20151






