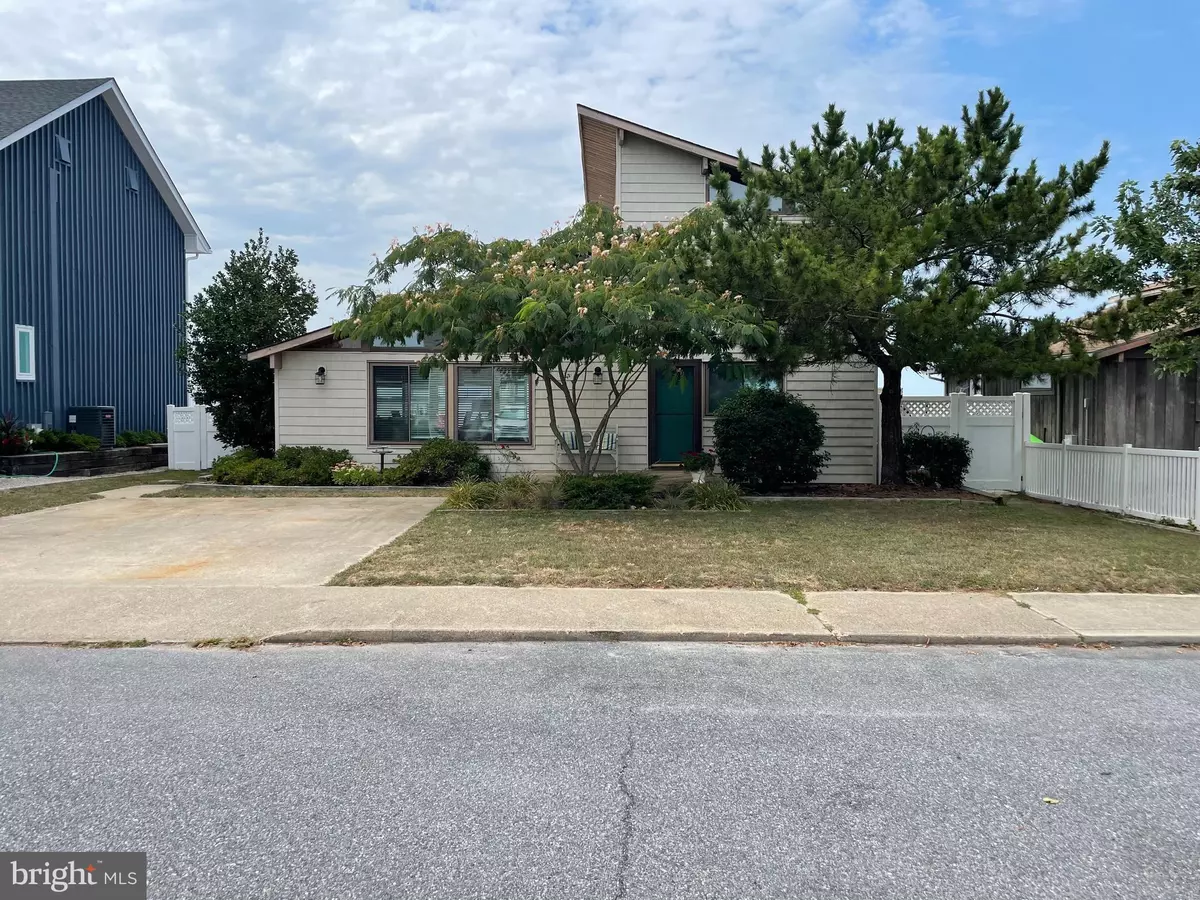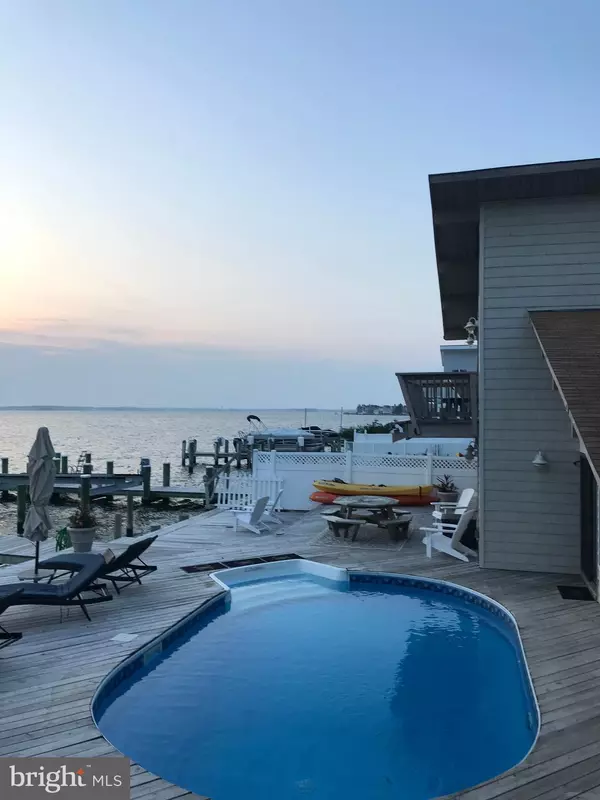$1,100,000
$1,250,000
12.0%For more information regarding the value of a property, please contact us for a free consultation.
4 Beds
2 Baths
1,348 SqFt
SOLD DATE : 11/02/2021
Key Details
Sold Price $1,100,000
Property Type Single Family Home
Sub Type Detached
Listing Status Sold
Purchase Type For Sale
Square Footage 1,348 sqft
Price per Sqft $816
Subdivision Caine Keys Ii
MLS Listing ID MDWO2001214
Sold Date 11/02/21
Style A-Frame
Bedrooms 4
Full Baths 2
HOA Y/N N
Abv Grd Liv Area 1,348
Originating Board BRIGHT
Year Built 1972
Annual Tax Amount $7,159
Tax Year 2021
Lot Size 5,100 Sqft
Acres 0.12
Property Description
Own a slice of heaven with unobstructed views and access to the Assawoman Bay in Northern Ocean City, MD. This large waterfront lot is in a prime location and offers you plenty of opportunity to make it your own. With an in-ground pool, a large wood-planked deck, and a private dock with space for boat and jet-ski lifts, this property has it all. Enjoy panoramic sunsets from the deck and quiet nights under the stars. Don't miss this rare opportunity to own a bay-front home.
Location
State MD
County Worcester
Area Bayside Waterfront (84)
Zoning R-1
Direction South
Rooms
Main Level Bedrooms 2
Interior
Interior Features Ceiling Fan(s), Combination Dining/Living, Entry Level Bedroom, Exposed Beams, Floor Plan - Open, Floor Plan - Traditional, Primary Bedroom - Bay Front
Hot Water Electric
Heating Forced Air
Cooling Ceiling Fan(s), Central A/C
Flooring Carpet, Vinyl
Equipment Built-In Microwave, Dishwasher, Microwave, Oven/Range - Electric, Refrigerator, Stove, Washer/Dryer Stacked
Window Features Double Pane
Appliance Built-In Microwave, Dishwasher, Microwave, Oven/Range - Electric, Refrigerator, Stove, Washer/Dryer Stacked
Heat Source Electric
Laundry Main Floor
Exterior
Exterior Feature Balcony, Deck(s), Porch(es), Patio(s)
Garage Spaces 2.0
Fence Vinyl
Pool In Ground
Utilities Available Cable TV
Waterfront Description Private Dock Site
Water Access Y
Water Access Desc Boat - Powered
View Bay, Water
Roof Type Shingle
Street Surface Paved
Accessibility 2+ Access Exits
Porch Balcony, Deck(s), Porch(es), Patio(s)
Total Parking Spaces 2
Garage N
Building
Lot Description Front Yard
Story 2
Foundation Crawl Space
Sewer Public Sewer
Water Public
Architectural Style A-Frame
Level or Stories 2
Additional Building Above Grade, Below Grade
Structure Type 2 Story Ceilings,Beamed Ceilings
New Construction N
Schools
Elementary Schools Ocean City
Middle Schools Stephen Decatur
High Schools Stephen Decatur
School District Worcester County Public Schools
Others
Senior Community No
Tax ID 10-108306
Ownership Fee Simple
SqFt Source Assessor
Acceptable Financing Cash, Conventional, FHA, VA
Listing Terms Cash, Conventional, FHA, VA
Financing Cash,Conventional,FHA,VA
Special Listing Condition Standard
Read Less Info
Want to know what your home might be worth? Contact us for a FREE valuation!

Our team is ready to help you sell your home for the highest possible price ASAP

Bought with Nancy Reither • Coldwell Banker Realty
"My job is to find and attract mastery-based agents to the office, protect the culture, and make sure everyone is happy! "
14291 Park Meadow Drive Suite 500, Chantilly, VA, 20151






