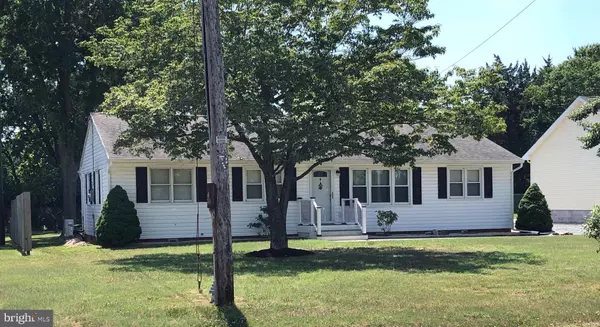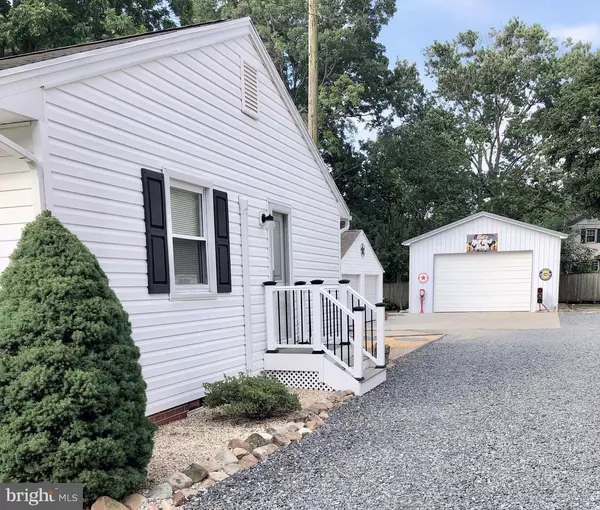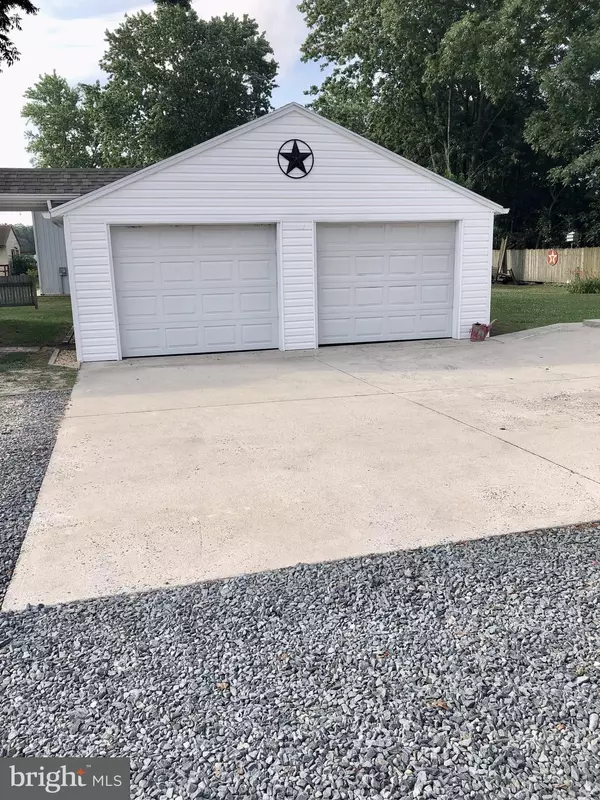$210,000
$210,000
For more information regarding the value of a property, please contact us for a free consultation.
3 Beds
2 Baths
1,814 SqFt
SOLD DATE : 10/29/2021
Key Details
Sold Price $210,000
Property Type Single Family Home
Sub Type Detached
Listing Status Sold
Purchase Type For Sale
Square Footage 1,814 sqft
Price per Sqft $115
Subdivision Magnolia Terrace
MLS Listing ID MDWC113500
Sold Date 10/29/21
Style Raised Ranch/Rambler
Bedrooms 3
Full Baths 2
HOA Y/N N
Abv Grd Liv Area 1,814
Originating Board BRIGHT
Year Built 1965
Annual Tax Amount $1,819
Tax Year 2021
Lot Size 0.367 Acres
Acres 0.37
Lot Dimensions 0.00 x 0.00
Property Description
This Home Is Currently Owned With Accessed To The Neighboring Property 320 Dykes Road And Must Be Purchased As A Combined Parcel. The Ranch Style Home Includes 3 Bedrooms With Ceiling Fans And 2 Full Baths. Large Open Concept Kitchen / Dining Area. Next To The Kitchen You Have A Utility Room For Laundry. Then Follow The Family Room Back To The Kitchen. Finally Making Your Way As You Step Down Into A Small Sitting Area Leading Into The Recreation Room To Shoot A Game Of Pool. Outside You Will Find A Relaxing Side Covered Porch Leading To A 2 Car Garage. You Will Also Find A 24 Ft X 40Ft X14 Ft Detached Garage. The Large Mechanical Area Features Special Shelving, Benches, And A Negotiable 4 Post Rotary Vehicle Lift. Also Installed Heating And Cooling Equipment For Year Round Comfort And Usage. The Home Has Been Recently Rehabbed With A New Roof, Siding, Flooring And Painting. Take A Tour Of Both 318 & 320 To See The Full Combined Deal.
Location
State MD
County Wicomico
Area Wicomico Southeast (23-04)
Zoning R20
Rooms
Other Rooms Dining Room, Bedroom 2, Bedroom 3, Kitchen, Game Room, Family Room, Bedroom 1, Office, Utility Room, Bathroom 1, Bathroom 2
Main Level Bedrooms 3
Interior
Interior Features Breakfast Area, Ceiling Fan(s), Dining Area, Family Room Off Kitchen, Floor Plan - Traditional, Entry Level Bedroom, Stall Shower, Kitchen - Country
Hot Water Electric
Heating Forced Air
Cooling Ceiling Fan(s), Ductless/Mini-Split, Multi Units, Central A/C
Flooring Laminated, Vinyl, Carpet
Equipment Dryer - Electric, Oven/Range - Electric, Refrigerator, Washer, Water Heater
Furnishings No
Fireplace N
Window Features Double Pane
Appliance Dryer - Electric, Oven/Range - Electric, Refrigerator, Washer, Water Heater
Heat Source Oil, Electric
Laundry Has Laundry
Exterior
Parking Features Garage - Side Entry, Garage Door Opener
Garage Spaces 12.0
Fence Board, Partially, Rear
Utilities Available Cable TV, Phone Available, Electric Available
Water Access N
View Garden/Lawn, Pasture, Street
Roof Type Architectural Shingle
Street Surface Black Top
Accessibility 32\"+ wide Doors
Road Frontage City/County
Attached Garage 2
Total Parking Spaces 12
Garage Y
Building
Story 1
Foundation Crawl Space
Sewer Septic < # of BR
Water Well
Architectural Style Raised Ranch/Rambler
Level or Stories 1
Additional Building Above Grade, Below Grade
Structure Type Dry Wall
New Construction N
Schools
Elementary Schools Prince Street
Middle Schools Bennett
High Schools James M. Bennett
School District Wicomico County Public Schools
Others
Pets Allowed Y
Senior Community No
Tax ID 08-009260
Ownership Fee Simple
SqFt Source Assessor
Security Features Smoke Detector
Acceptable Financing Cash, Conventional
Horse Property N
Listing Terms Cash, Conventional
Financing Cash,Conventional
Special Listing Condition Standard
Pets Allowed No Pet Restrictions
Read Less Info
Want to know what your home might be worth? Contact us for a FREE valuation!

Our team is ready to help you sell your home for the highest possible price ASAP

Bought with Mark Glushakow • Long & Foster Real Estate, Inc.
"My job is to find and attract mastery-based agents to the office, protect the culture, and make sure everyone is happy! "
14291 Park Meadow Drive Suite 500, Chantilly, VA, 20151






