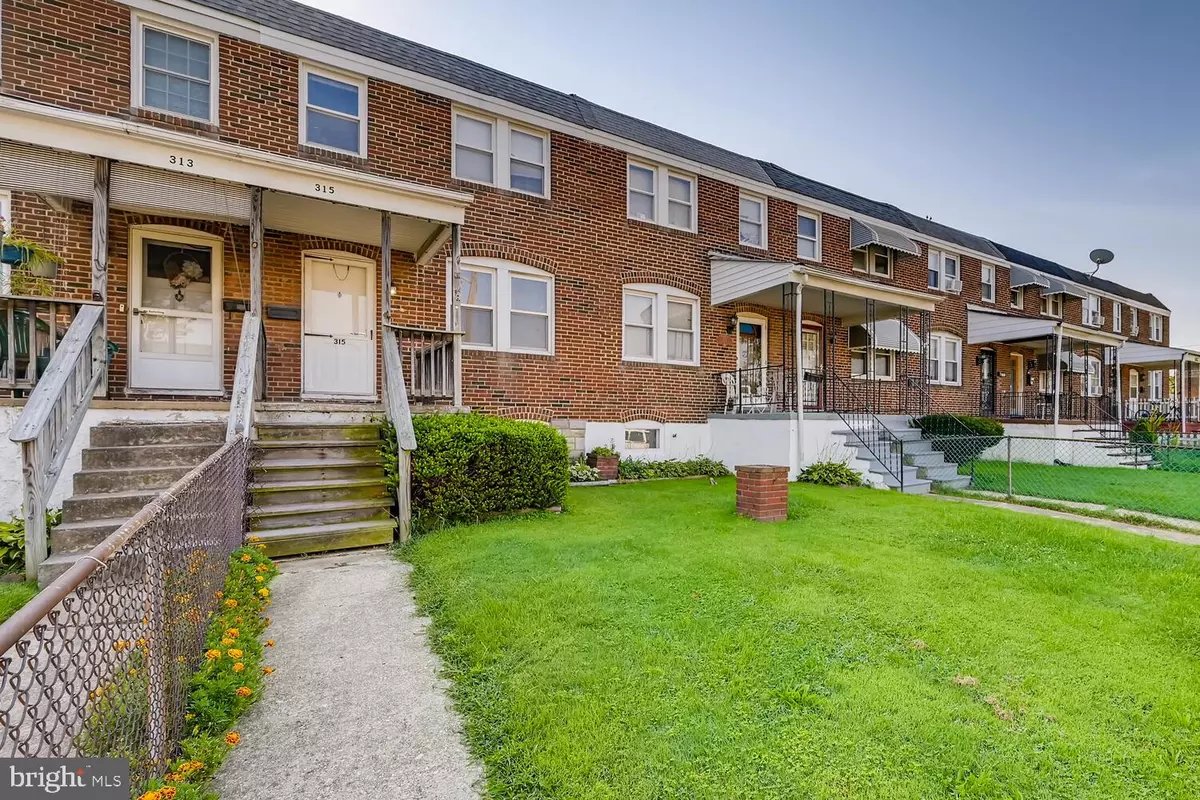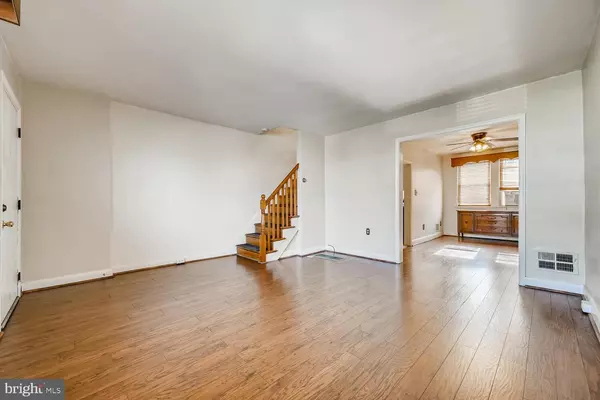$135,000
$134,900
0.1%For more information regarding the value of a property, please contact us for a free consultation.
3 Beds
1 Bath
992 SqFt
SOLD DATE : 10/28/2021
Key Details
Sold Price $135,000
Property Type Townhouse
Sub Type Interior Row/Townhouse
Listing Status Sold
Purchase Type For Sale
Square Footage 992 sqft
Price per Sqft $136
Subdivision Brooklyn Park
MLS Listing ID MDAA2010020
Sold Date 10/28/21
Style Colonial
Bedrooms 3
Full Baths 1
HOA Y/N N
Abv Grd Liv Area 992
Originating Board BRIGHT
Year Built 1946
Annual Tax Amount $1,536
Tax Year 2021
Lot Size 1,920 Sqft
Acres 0.04
Property Description
Classic style brick 3BR/1BA Townhome located on a spacious lot in Old Brooklyn Park, Anne Arundel County. Walk up to the covered front porch past a lush green lawn and blooming flowers and open the door into your forever home. As you step inside you notice the beautiful luxury laminate flooring, the abundance of natural light, and the spacious living room. The living room flows into the spacious dining room, making it perfect when hosting family and friends. The kitchen is conveniently located just off the dining room and boasts an original Parque wood flooring. Take the post and rail wood stairs to the second floor with three spacious bedrooms and a full bath. The lower level offers a large finished room perfect as a family/playroom, and an unfinished room with laundry, utilities, storage, a workbench, and a walk-out to the fenced yard. Step out the kitchen door to the cozy back patio overlooking some green space and a garden, a Bilko door covering the basement entrance, and a spacious off-street parking pad for two vehicles. This home has much to offer any new homeowner, including original hardwood flooring under the laminate and carpeting, and is perfect for someone looking to add their personal touches and use a bit of sweat equity to make this into their dream home. Imagine the possibilities and all this in close proximity to shopping, restaurants, I-895, and just minutes to the stadiums and harbor.
Location
State MD
County Anne Arundel
Zoning R15
Rooms
Basement Connecting Stairway, Full, Fully Finished, Heated, Improved, Interior Access, Outside Entrance, Walkout Stairs
Interior
Hot Water Natural Gas
Heating Forced Air
Cooling Window Unit(s)
Heat Source Natural Gas
Laundry Basement, Dryer In Unit, Has Laundry, Hookup, Lower Floor, Washer In Unit
Exterior
Garage Spaces 2.0
Water Access N
Accessibility Other
Total Parking Spaces 2
Garage N
Building
Story 3
Foundation Slab
Sewer Public Sewer
Water Public
Architectural Style Colonial
Level or Stories 3
Additional Building Above Grade, Below Grade
New Construction N
Schools
School District Anne Arundel County Public Schools
Others
Senior Community No
Tax ID 020504703021500
Ownership Fee Simple
SqFt Source Assessor
Acceptable Financing Cash, Conventional, FHA, VA
Horse Property N
Listing Terms Cash, Conventional, FHA, VA
Financing Cash,Conventional,FHA,VA
Special Listing Condition Standard
Read Less Info
Want to know what your home might be worth? Contact us for a FREE valuation!

Our team is ready to help you sell your home for the highest possible price ASAP

Bought with Osvaldo Del Toro • Keller Williams Legacy
"My job is to find and attract mastery-based agents to the office, protect the culture, and make sure everyone is happy! "
14291 Park Meadow Drive Suite 500, Chantilly, VA, 20151






