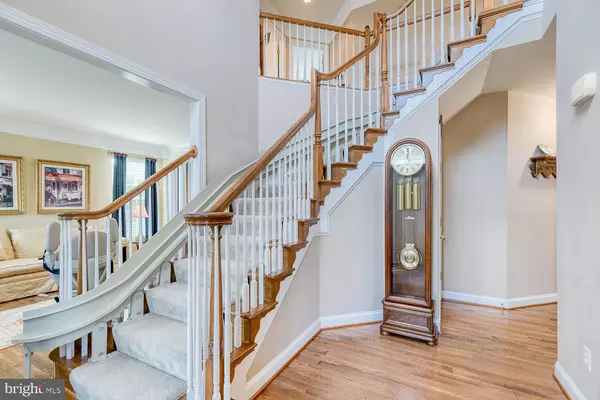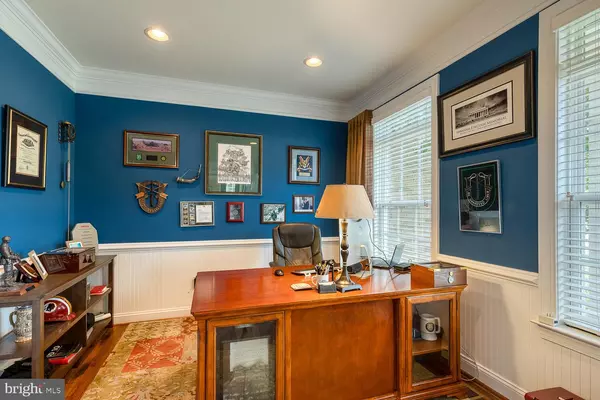$610,000
$599,900
1.7%For more information regarding the value of a property, please contact us for a free consultation.
4 Beds
5 Baths
5,559 SqFt
SOLD DATE : 10/27/2021
Key Details
Sold Price $610,000
Property Type Single Family Home
Sub Type Detached
Listing Status Sold
Purchase Type For Sale
Square Footage 5,559 sqft
Price per Sqft $109
Subdivision Stafford Lakes
MLS Listing ID VAST2002574
Sold Date 10/27/21
Style Traditional
Bedrooms 4
Full Baths 4
Half Baths 1
HOA Fees $63/qua
HOA Y/N Y
Abv Grd Liv Area 3,665
Originating Board BRIGHT
Year Built 2007
Annual Tax Amount $4,702
Tax Year 2021
Lot Size 0.583 Acres
Acres 0.58
Property Description
Don't miss out on this beautiful, well maintained home. Home is located in sought after Stafford Lakes on a large corner lot. Featuring 3 finished levels, spacious bedrooms and lots of space to entertain. Walk in the front door to a light filled foyer, a front office to the right with french doors for privacy, a large formal living room and dining room combination. The spacious kitchen with an island leads into a large family room with a stone fireplace and a relaxing sunroom. The mudroom off the kitchen has washer& dryer connections and a large utility sink. The garage is side-loading and has two bays . Large composite deck with awning off the back with a view of the trees. Upstairs offers 4 large bedrooms with 3 full baths. Primary bedroom provides room for reading in the large sitting room and spacious bathroom with a shower and vanity that can accommodate a wheelchair. On the lower level, the basement offers a large main room, an entertainment/game room and a dedicated workout room. This home was a model home and offers several upgrades throughout. Come see your forever home now!
Location
State VA
County Stafford
Zoning R1
Rooms
Other Rooms Primary Bedroom, Game Room, Study, Sun/Florida Room, Exercise Room, Laundry, Mud Room, Utility Room
Basement Full, Fully Finished, Rear Entrance, Walkout Level
Interior
Interior Features Attic, Breakfast Area, Family Room Off Kitchen, Kitchen - Island, Kitchen - Table Space, Dining Area, Window Treatments, Upgraded Countertops, Primary Bath(s), Wood Floors, Floor Plan - Open
Hot Water Natural Gas
Heating Forced Air
Cooling Central A/C
Flooring Hardwood
Fireplaces Number 1
Fireplaces Type Fireplace - Glass Doors, Gas/Propane
Equipment Washer/Dryer Hookups Only, Cooktop - Down Draft, Dishwasher, Disposal, Dryer, Icemaker, Intercom, Microwave, Oven - Double, Oven - Wall, Oven/Range - Electric, Refrigerator, Washer
Fireplace Y
Window Features Double Pane,Screens
Appliance Washer/Dryer Hookups Only, Cooktop - Down Draft, Dishwasher, Disposal, Dryer, Icemaker, Intercom, Microwave, Oven - Double, Oven - Wall, Oven/Range - Electric, Refrigerator, Washer
Heat Source Natural Gas, Electric
Exterior
Exterior Feature Balcony
Parking Features Garage - Side Entry
Garage Spaces 2.0
Amenities Available Common Grounds, Community Center, Party Room, Pool - Outdoor, Tot Lots/Playground
Water Access N
Roof Type Fiberglass
Accessibility Roll-in Shower, Roll-under Vanity
Porch Balcony
Road Frontage City/County
Attached Garage 2
Total Parking Spaces 2
Garage Y
Building
Lot Description Backs to Trees, Landscaping
Story 3
Foundation Concrete Perimeter
Sewer Public Sewer
Water Public
Architectural Style Traditional
Level or Stories 3
Additional Building Above Grade, Below Grade
Structure Type 9'+ Ceilings,Cathedral Ceilings,Dry Wall
New Construction N
Schools
School District Stafford County Public Schools
Others
HOA Fee Include Management,Reserve Funds,Snow Removal
Senior Community No
Tax ID 44R 11B 726
Ownership Fee Simple
SqFt Source Assessor
Security Features Intercom
Acceptable Financing Cash, FHA, VA, Conventional
Horse Property N
Listing Terms Cash, FHA, VA, Conventional
Financing Cash,FHA,VA,Conventional
Special Listing Condition Standard
Read Less Info
Want to know what your home might be worth? Contact us for a FREE valuation!

Our team is ready to help you sell your home for the highest possible price ASAP

Bought with Gina M Schwartz • Avery-Hess, REALTORS

"My job is to find and attract mastery-based agents to the office, protect the culture, and make sure everyone is happy! "
14291 Park Meadow Drive Suite 500, Chantilly, VA, 20151






