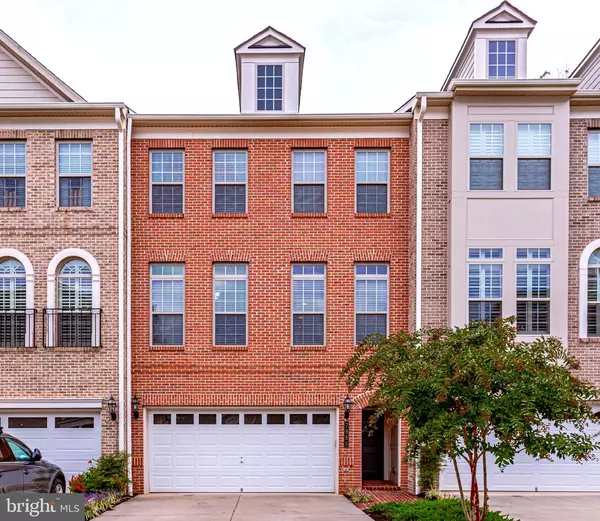$735,000
$735,000
For more information regarding the value of a property, please contact us for a free consultation.
4 Beds
5 Baths
3,374 SqFt
SOLD DATE : 10/25/2021
Key Details
Sold Price $735,000
Property Type Townhouse
Sub Type Interior Row/Townhouse
Listing Status Sold
Purchase Type For Sale
Square Footage 3,374 sqft
Price per Sqft $217
Subdivision Lake Manassas
MLS Listing ID VAPW2008120
Sold Date 10/25/21
Style Other
Bedrooms 4
Full Baths 4
Half Baths 1
HOA Fees $240/mo
HOA Y/N Y
Abv Grd Liv Area 3,374
Originating Board BRIGHT
Year Built 2017
Annual Tax Amount $6,759
Tax Year 2021
Lot Size 3,416 Sqft
Acres 0.08
Property Description
Don't miss this stunning Elevator townhome in highly sought after Lake Manassas! Move in ready, easy luxury living on over 3000 finished sf and with all the designer touches! This 4 years young home features a large main level living room and dining room combination, gourmet kitchen with stainless steel appliances, huge kitchen island, table space and a family room area with gas fireplace. Upper level features a huge master suite with vaulted ceiling, walk in closet, luxurious master bath and two additional large bedrooms each with en suite full bathrooms. Laundry room conveniently located on upper level. Entry level has a huge 4th bedroom /guest suite and with full bath. Beautiful outdoor living with entry level paver patio and fully fenced yard backing to woods as well as a main level veranda off the kitchen. This amazing home backs to trees for making for your own private oasis.
HOA fee includes 24 hour manned security, ground maintenance, home exterior, trash/recycle, snow removal, landscaping, tot lot, swimming pool, tennis and basketball courts, miles of walking trail, ponds and an abundance of nature. Walk to the Stonewall Shops shopping center with Wegmans, Brass Cannon and other restaurants, nail salon, day spa, dry cleaners, banks, medical and dental offices and much more. Flanked by Stonewall and Robert Trent Jones golf courses. It's moments to downtown Gainesville and Haymarket, breweries, wineries, Routes 66 and 29, 30 minutes to Washington Dulles airport and just 45 minutes to DC! Welcome home!
Location
State VA
County Prince William
Zoning RPC
Rooms
Other Rooms Living Room, Bedroom 2, Bedroom 3, Bedroom 4, Kitchen, Family Room, Breakfast Room, Bedroom 1, Laundry
Interior
Interior Features Elevator, Floor Plan - Open, Kitchen - Gourmet, Kitchen - Island, Kitchen - Table Space, Pantry, Bar, Walk-in Closet(s), Wood Floors, Primary Bath(s), Stall Shower, Tub Shower
Hot Water Natural Gas
Heating Energy Star Heating System, Forced Air
Cooling Central A/C
Fireplaces Number 1
Fireplaces Type Gas/Propane
Equipment Built-In Microwave, Range Hood, Cooktop, Disposal, Dryer, Energy Efficient Appliances, Exhaust Fan, Icemaker, Microwave, Oven - Single, Stainless Steel Appliances, Washer, Dishwasher
Fireplace Y
Appliance Built-In Microwave, Range Hood, Cooktop, Disposal, Dryer, Energy Efficient Appliances, Exhaust Fan, Icemaker, Microwave, Oven - Single, Stainless Steel Appliances, Washer, Dishwasher
Heat Source Natural Gas
Laundry Upper Floor
Exterior
Parking Features Garage - Front Entry, Garage Door Opener
Garage Spaces 4.0
Fence Board, Fully
Water Access N
View Trees/Woods
Roof Type Architectural Shingle
Street Surface Black Top
Accessibility Elevator, Level Entry - Main
Attached Garage 2
Total Parking Spaces 4
Garage Y
Building
Lot Description Trees/Wooded
Story 3
Foundation Slab
Sewer Public Septic, Public Sewer
Water Public
Architectural Style Other
Level or Stories 3
Additional Building Above Grade, Below Grade
New Construction N
Schools
Elementary Schools Buckland Mills
Middle Schools Ronald Wilson Regan
High Schools Patriot
School District Prince William County Public Schools
Others
HOA Fee Include Lawn Care Front,Pool(s),Snow Removal,Trash
Senior Community No
Tax ID 7297-70-3768
Ownership Fee Simple
SqFt Source Estimated
Security Features 24 hour security,Security Gate,Security System,Smoke Detector,Sprinkler System - Indoor
Acceptable Financing Cash, Conventional, FHA, VA, Other
Horse Property N
Listing Terms Cash, Conventional, FHA, VA, Other
Financing Cash,Conventional,FHA,VA,Other
Special Listing Condition Standard
Read Less Info
Want to know what your home might be worth? Contact us for a FREE valuation!

Our team is ready to help you sell your home for the highest possible price ASAP

Bought with Heidi Wulf • RE/MAX Regency

"My job is to find and attract mastery-based agents to the office, protect the culture, and make sure everyone is happy! "
14291 Park Meadow Drive Suite 500, Chantilly, VA, 20151






