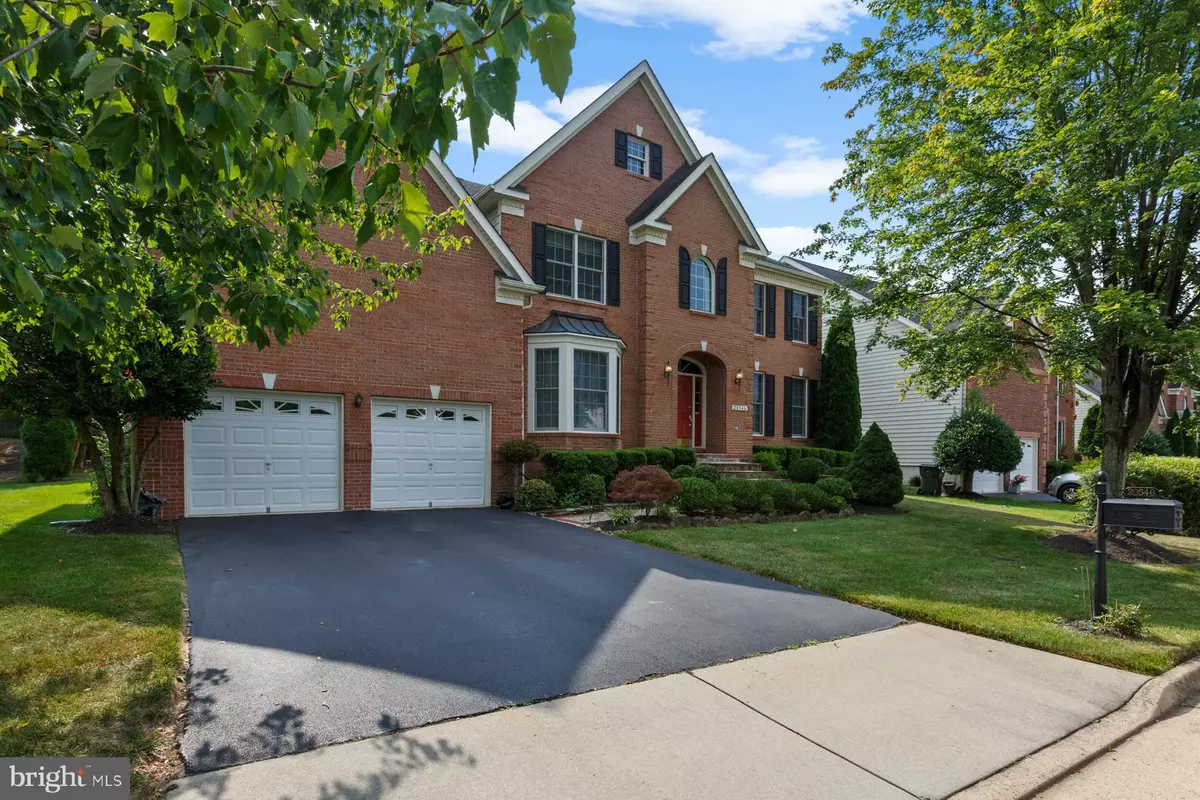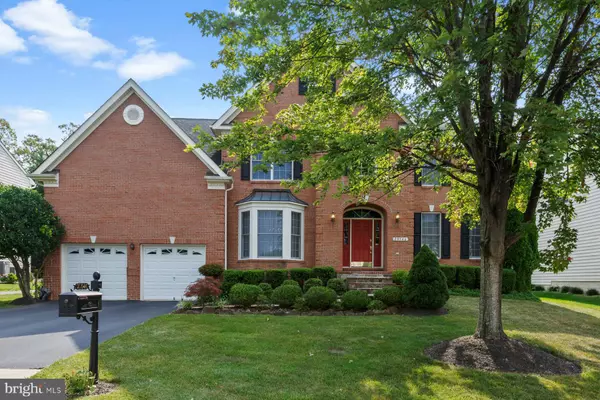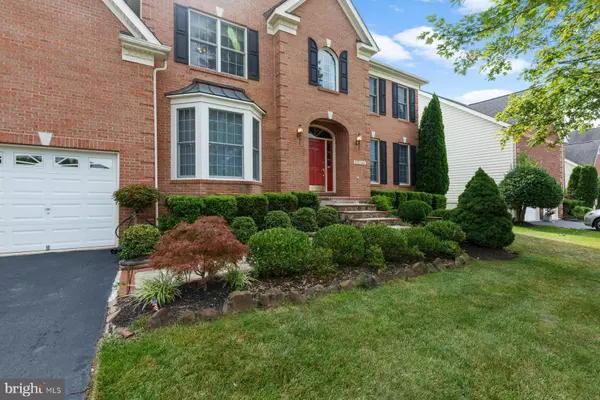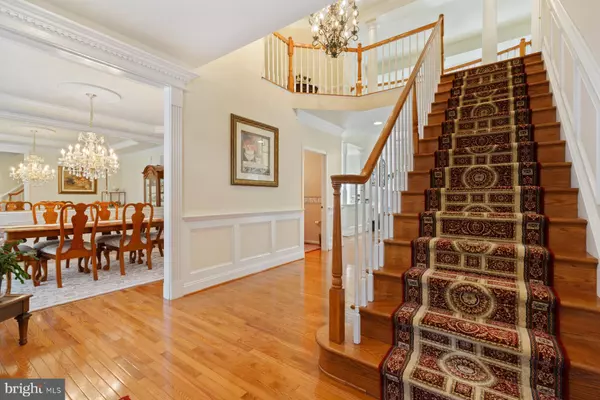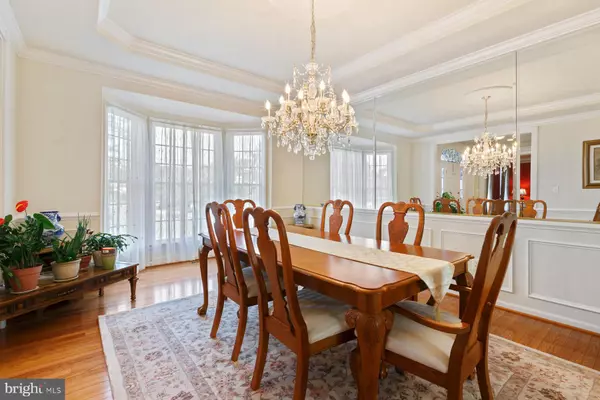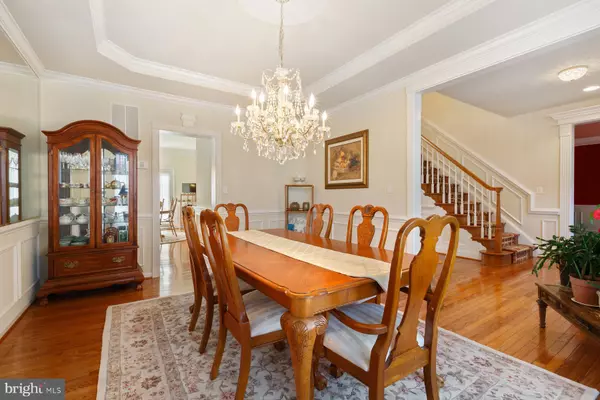$950,000
$950,000
For more information regarding the value of a property, please contact us for a free consultation.
4 Beds
5 Baths
4,796 SqFt
SOLD DATE : 10/25/2021
Key Details
Sold Price $950,000
Property Type Single Family Home
Sub Type Detached
Listing Status Sold
Purchase Type For Sale
Square Footage 4,796 sqft
Price per Sqft $198
Subdivision River Bank Woods Ii
MLS Listing ID VALO2005796
Sold Date 10/25/21
Style Colonial
Bedrooms 4
Full Baths 4
Half Baths 1
HOA Fees $81/qua
HOA Y/N Y
Abv Grd Liv Area 3,345
Originating Board BRIGHT
Year Built 2004
Annual Tax Amount $7,688
Tax Year 2021
Lot Size 8,276 Sqft
Acres 0.19
Property Description
Don't miss an opportunity to own this stunning and stately forever home in a highly desirable River Bank Woods community.
You will cherish this light-filled open high ceiling foyer and spacious floor plan. Gleaming hardwood floors on the main living area, custom crown moldings throughout this fabulous well maintained home.
The elegant two-story family room with dual ceiling fans and a fireplace is ideal for a family get-together and entertaining. Spacious gourmet kitchen with granite countertop, recessed lighting, and stainless appliances with lots of cabinets.
A master suite with a walk-in closet and master bath shower. Large size four bedrooms, two full bathrooms including one jack and jill style to share and ceiling fans in all the bedrooms. Fully finished lower level with a full bath, recreation, game/exercise, and media area.
Friendly community and great amenities, convenient and easy commuter to DC, Rt. 7, Rt. 28, Fairfax County Parkway, Reston Metro minutes away and near Dulles airport, shops, dining, grocery, and much more!
Location
State VA
County Loudoun
Zoning 18
Rooms
Other Rooms Living Room, Dining Room, Kitchen, Family Room, Den, Foyer, Breakfast Room, Exercise Room, Laundry, Office, Recreation Room, Utility Room, Half Bath
Basement Daylight, Full, Fully Finished, Rear Entrance, Walkout Level
Interior
Interior Features Breakfast Area, Ceiling Fan(s), Chair Railings, Crown Moldings, Family Room Off Kitchen, Floor Plan - Traditional, Formal/Separate Dining Room, Kitchen - Island, Kitchen - Table Space, Pantry, Walk-in Closet(s), Window Treatments, Wood Floors
Hot Water Natural Gas
Heating Forced Air
Cooling Central A/C, Ceiling Fan(s)
Flooring Ceramic Tile, Hardwood, Carpet
Fireplaces Number 1
Fireplaces Type Gas/Propane, Stone
Equipment Built-In Microwave, Dishwasher, Disposal, Dryer, Exhaust Fan, Icemaker, Oven/Range - Gas, Refrigerator, Stainless Steel Appliances, Washer
Furnishings No
Fireplace Y
Appliance Built-In Microwave, Dishwasher, Disposal, Dryer, Exhaust Fan, Icemaker, Oven/Range - Gas, Refrigerator, Stainless Steel Appliances, Washer
Heat Source Natural Gas
Exterior
Parking Features Garage - Front Entry, Garage Door Opener, Inside Access
Garage Spaces 4.0
Water Access N
Accessibility None
Attached Garage 2
Total Parking Spaces 4
Garage Y
Building
Story 3
Sewer Public Sewer
Water Public
Architectural Style Colonial
Level or Stories 3
Additional Building Above Grade, Below Grade
New Construction N
Schools
School District Loudoun County Public Schools
Others
Pets Allowed Y
Senior Community No
Tax ID 006378940000
Ownership Fee Simple
SqFt Source Assessor
Acceptable Financing Cash, Conventional, FHA, FNMA, VA, USDA
Horse Property N
Listing Terms Cash, Conventional, FHA, FNMA, VA, USDA
Financing Cash,Conventional,FHA,FNMA,VA,USDA
Special Listing Condition Standard
Pets Allowed No Pet Restrictions
Read Less Info
Want to know what your home might be worth? Contact us for a FREE valuation!

Our team is ready to help you sell your home for the highest possible price ASAP

Bought with YAHYA YASINI • BNI Realty
"My job is to find and attract mastery-based agents to the office, protect the culture, and make sure everyone is happy! "
14291 Park Meadow Drive Suite 500, Chantilly, VA, 20151

