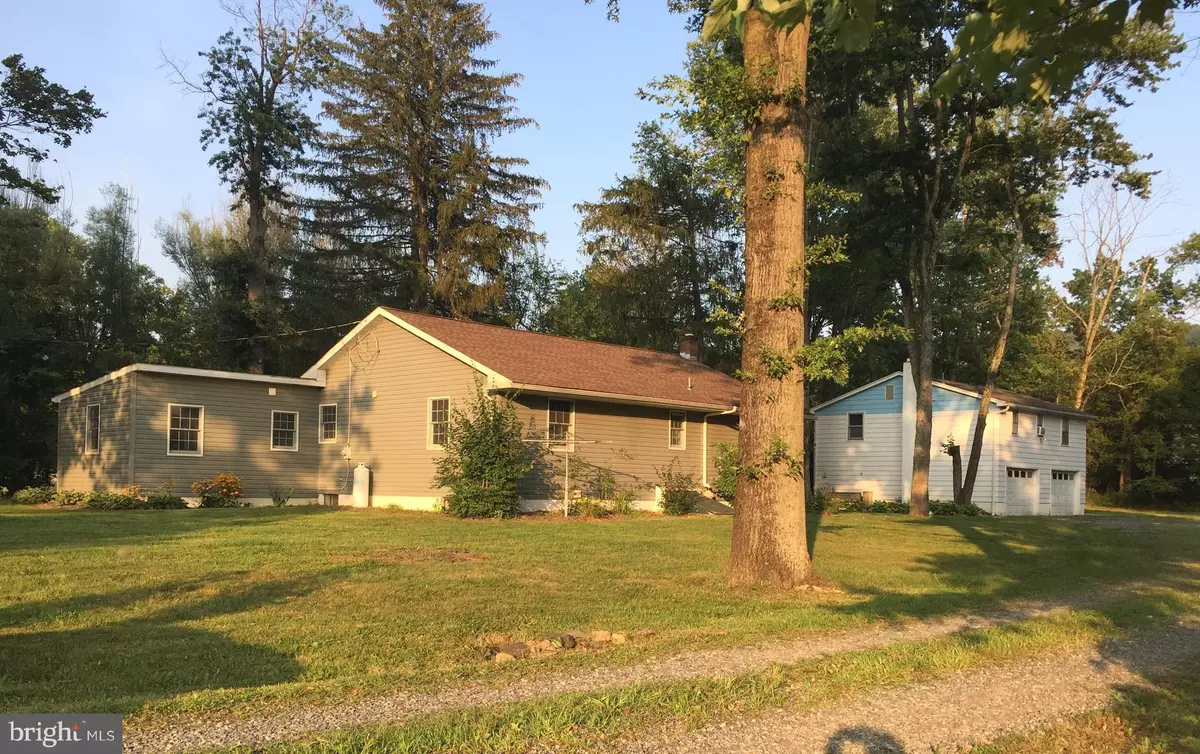$375,000
$375,000
For more information regarding the value of a property, please contact us for a free consultation.
3 Beds
2 Baths
1,229 SqFt
SOLD DATE : 10/15/2021
Key Details
Sold Price $375,000
Property Type Single Family Home
Sub Type Detached
Listing Status Sold
Purchase Type For Sale
Square Footage 1,229 sqft
Price per Sqft $305
Subdivision None Available
MLS Listing ID PABK2003792
Sold Date 10/15/21
Style Ranch/Rambler
Bedrooms 3
Full Baths 2
HOA Y/N N
Abv Grd Liv Area 1,229
Originating Board BRIGHT
Year Built 1960
Annual Tax Amount $5,953
Tax Year 2021
Lot Size 9.730 Acres
Acres 9.73
Property Description
Wow! Wait no longer with this Just-Listed, 3 Bedroom, 2 Bath Rancher, which is exactly what many of you have been hoping for with loads of outstanding features, some of which include a newer roof, plus newer horizontal vinyl siding, plus newer replacement windows, plus a tiled foyer area, plus beautiful hardwood flooring, plus several new solid pine raised panel doors, plus an eat-in style kitchen with gas range, dishwasher, and refrigerator all included, plus oil-hot water cast-iron baseboard heat distribution, plus a newer mini-split heating/air-conditioning system unit, plus an enclosed outside wood/coal-burning unit for additional auxiliary heating efficiency, plus a 2-car garage with a currently rented 2 Bedroom Apartment over it providing $700/month income that can be applied to a mortgage (The apartment address is 21 Streamside Lane.), plus 2 small pole storage structures, plus the buildings set way back off from the public road, plus a huge fenced-in area for animals, plus the beautiful Oysterdale Creek runs through the back portion of the huge tract of about 9.5 acres of lawn, fields, and woods, plus a 2014-installed septic system, plus the property lies in the Oley School District, Berks County, plus much, much more. This one wont last long!
All showings MUST follow COVID-19 guidelines. No more than three (3) persons total, one of which is the agent, are permitted inside the dwelling and apartment at a time. It is mandatory that masks be worn by every person entering the dwelling.
Location
State PA
County Berks
Area Oley Twp (10267)
Zoning LB AND RA
Rooms
Other Rooms Living Room, Primary Bedroom, Bedroom 2, Bedroom 3, Kitchen, Foyer
Basement Full, Unfinished, Outside Entrance
Main Level Bedrooms 3
Interior
Interior Features Kitchen - Eat-In
Hot Water S/W Changeover
Heating Hot Water
Cooling Wall Unit
Flooring Wood, Fully Carpeted, Vinyl, Tile/Brick
Equipment Oven/Range - Gas, Dishwasher, Refrigerator
Fireplace N
Window Features Double Hung,Double Pane,Energy Efficient,Replacement,Vinyl Clad
Appliance Oven/Range - Gas, Dishwasher, Refrigerator
Heat Source Oil
Laundry Basement
Exterior
Exterior Feature Deck(s)
Parking Features Oversized, Other
Garage Spaces 18.0
Fence Wire
Utilities Available Propane, Electric Available, Phone Available
Water Access Y
Roof Type Shingle
Accessibility Entry Slope <1'
Porch Deck(s)
Total Parking Spaces 18
Garage Y
Building
Lot Description Irregular, Level, Open, Trees/Wooded, Front Yard, Rear Yard, SideYard(s)
Story 1
Foundation Block
Sewer On Site Septic
Water Well
Architectural Style Ranch/Rambler
Level or Stories 1
Additional Building Above Grade
Structure Type Dry Wall,Plaster Walls,Wood Ceilings
New Construction N
Schools
Elementary Schools Oley Valley
Middle Schools Oley Valley
High Schools Oley Valley Senior
School District Oley Valley
Others
Senior Community No
Tax ID 67-5368-01-37-3569
Ownership Fee Simple
SqFt Source Estimated
Acceptable Financing Conventional, VA, FHA
Listing Terms Conventional, VA, FHA
Financing Conventional,VA,FHA
Special Listing Condition Standard
Read Less Info
Want to know what your home might be worth? Contact us for a FREE valuation!

Our team is ready to help you sell your home for the highest possible price ASAP

Bought with Clair E McKoy • Iron Valley Real Estate of Berks

"My job is to find and attract mastery-based agents to the office, protect the culture, and make sure everyone is happy! "
14291 Park Meadow Drive Suite 500, Chantilly, VA, 20151






