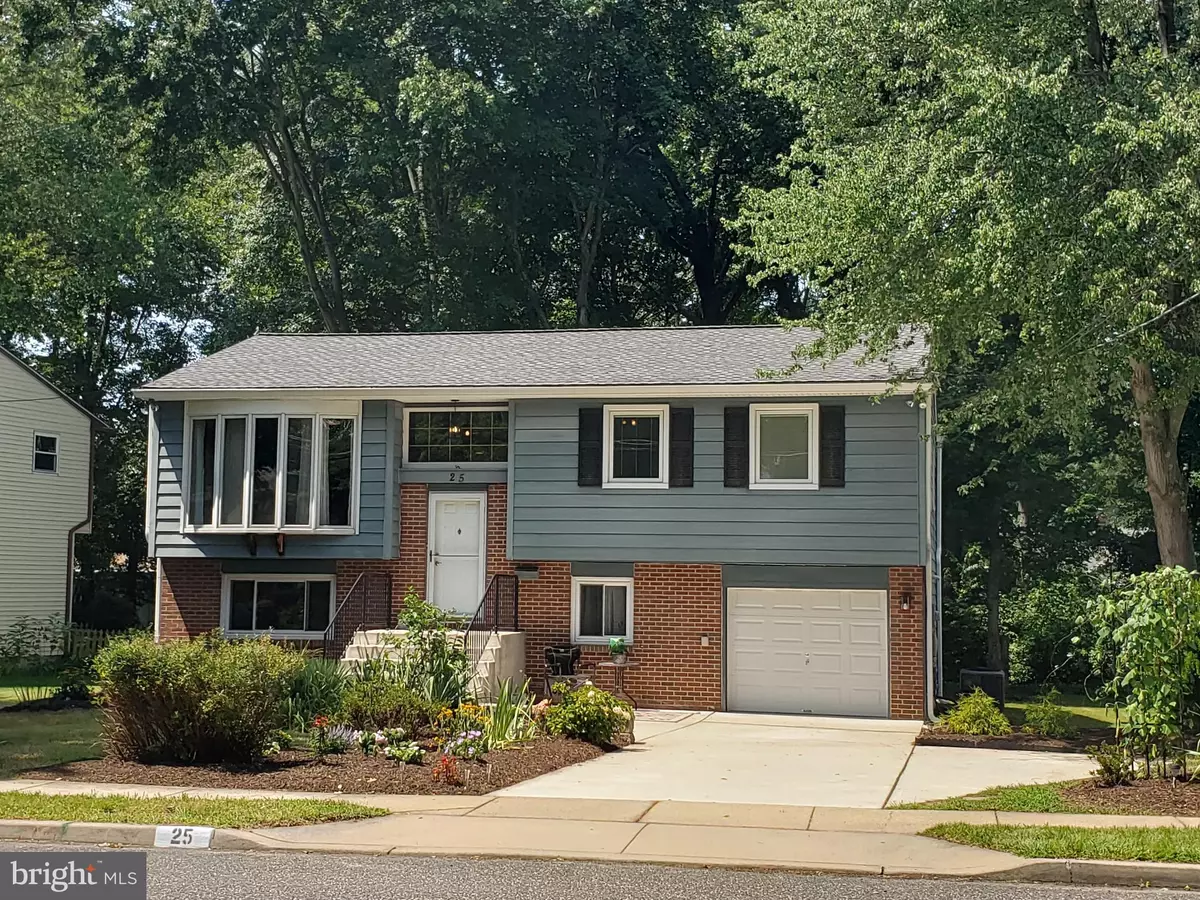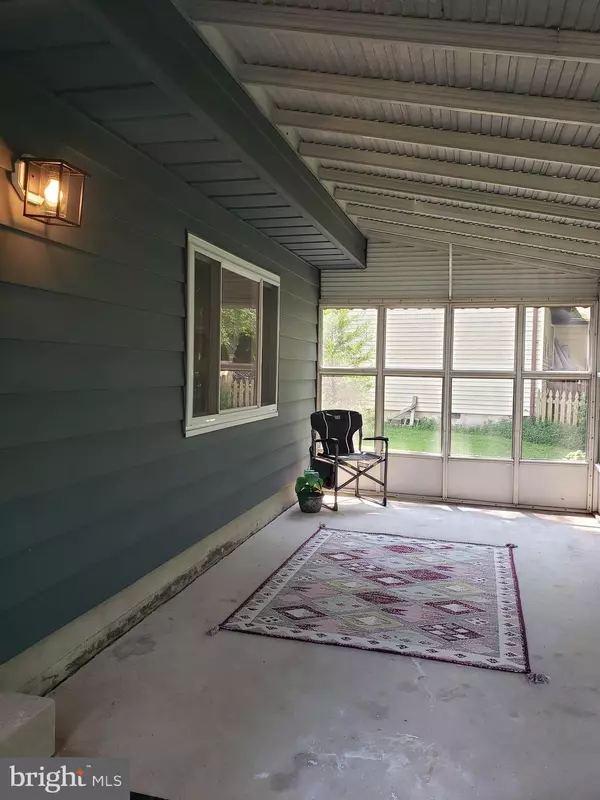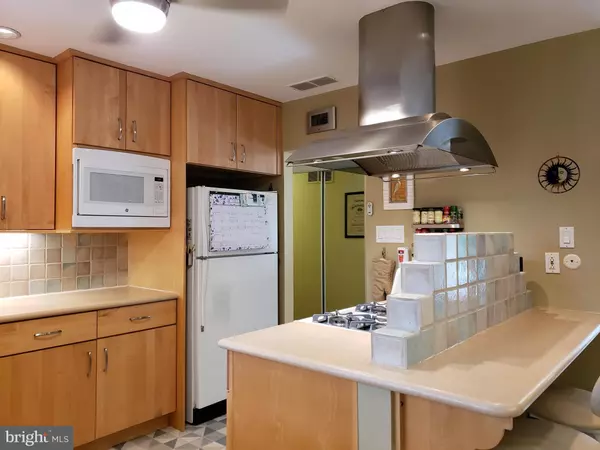$325,000
$339,900
4.4%For more information regarding the value of a property, please contact us for a free consultation.
3 Beds
2 Baths
1,848 SqFt
SOLD DATE : 10/15/2021
Key Details
Sold Price $325,000
Property Type Single Family Home
Sub Type Detached
Listing Status Sold
Purchase Type For Sale
Square Footage 1,848 sqft
Price per Sqft $175
Subdivision Deer Woods
MLS Listing ID NJCD2005120
Sold Date 10/15/21
Style Bi-level
Bedrooms 3
Full Baths 1
Half Baths 1
HOA Y/N N
Abv Grd Liv Area 1,848
Originating Board BRIGHT
Year Built 1968
Annual Tax Amount $7,533
Tax Year 2020
Lot Dimensions 53.00 x 167.00
Property Description
Beautiful Home in the Privacy of Deer Woods! Tons of upgrades in this Gorgeous, Spacious, Bright & Clean Home. Beginning outside w professional Landscaping & Hardscaping to the expanded Driveway so you don't have to do the driveway juggle. New Roof, Pella Windows w blinds between the glass panes, Gorgeous Hardwood, Tile & Luxury Vinyl Flooring, updated Kitchen: Cabinets, Counters & cooking with a stand alone Exhaust Hood, Recessed Lighting & Ceiling Fans throughout the house for comfort & function. Three Bedrooms, 1.5 Baths, Huge Family Room, large Screened-in Back Porch, & Open Patio to the privacy of your lush backyard. So much to see in addition to the award winning Cherry Hill School District, the best location, just minutes to Philly, an hour to get Down the Shore & 2 hours to the Pocono Mtns & NYC. Easy access to major highways & NJTP. Please give 2 hours notice when scheduling your appt. Sellers cannot close prior to 10/14. Thank you
Location
State NJ
County Camden
Area Cherry Hill Twp (20409)
Zoning RESIDENTIAL
Rooms
Other Rooms Living Room, Dining Room, Kitchen, Family Room, Den, Laundry, Half Bath, Screened Porch
Interior
Interior Features Ceiling Fan(s), Kitchen - Eat-In, Recessed Lighting, Wood Floors
Hot Water Natural Gas
Heating Forced Air
Cooling Central A/C
Equipment Built-In Range, Dishwasher, Disposal, Washer, Dryer, Refrigerator, Range Hood, Stainless Steel Appliances, Energy Efficient Appliances
Window Features Bay/Bow,Energy Efficient
Appliance Built-In Range, Dishwasher, Disposal, Washer, Dryer, Refrigerator, Range Hood, Stainless Steel Appliances, Energy Efficient Appliances
Heat Source Natural Gas
Exterior
Parking Features Additional Storage Area, Garage Door Opener, Inside Access
Garage Spaces 1.0
Water Access N
Roof Type Architectural Shingle
Accessibility None
Attached Garage 1
Total Parking Spaces 1
Garage Y
Building
Story 3
Sewer Public Sewer
Water Public
Architectural Style Bi-level
Level or Stories 3
Additional Building Above Grade, Below Grade
New Construction N
Schools
School District Cherry Hill Township Public Schools
Others
Senior Community No
Tax ID 09-00467 02-00013
Ownership Fee Simple
SqFt Source Assessor
Acceptable Financing Cash, Conventional, VA, FHA
Listing Terms Cash, Conventional, VA, FHA
Financing Cash,Conventional,VA,FHA
Special Listing Condition Standard
Read Less Info
Want to know what your home might be worth? Contact us for a FREE valuation!

Our team is ready to help you sell your home for the highest possible price ASAP

Bought with Dawn D Harrison • Keller Williams Real Estate - Princeton

"My job is to find and attract mastery-based agents to the office, protect the culture, and make sure everyone is happy! "
14291 Park Meadow Drive Suite 500, Chantilly, VA, 20151






