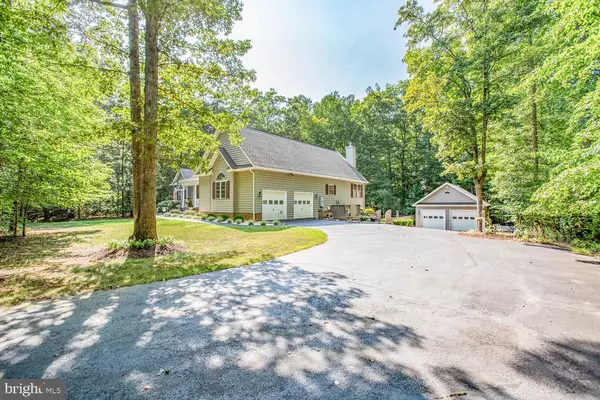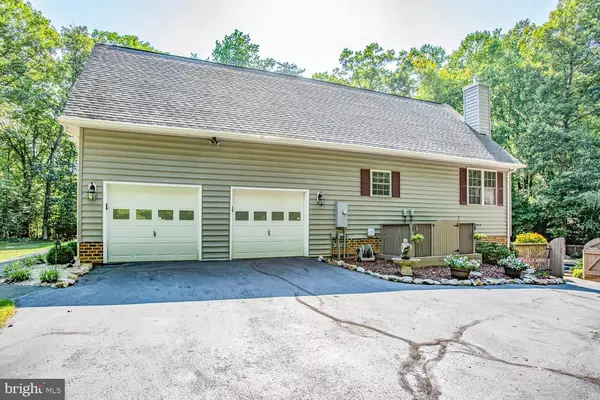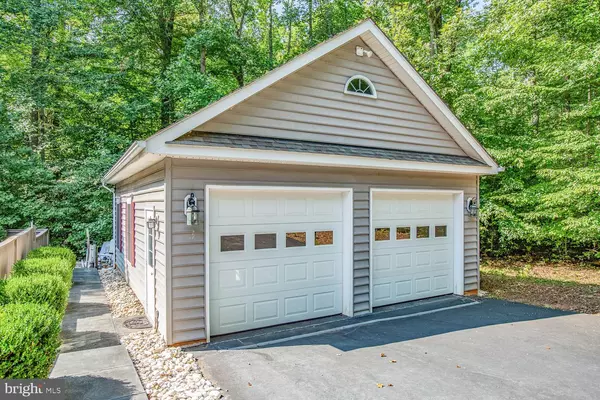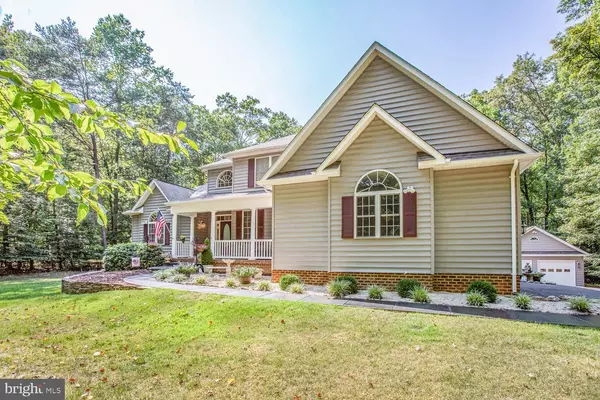$900,000
$924,900
2.7%For more information regarding the value of a property, please contact us for a free consultation.
5 Beds
4 Baths
5,082 SqFt
SOLD DATE : 10/08/2021
Key Details
Sold Price $900,000
Property Type Single Family Home
Sub Type Detached
Listing Status Sold
Purchase Type For Sale
Square Footage 5,082 sqft
Price per Sqft $177
Subdivision River Junction
MLS Listing ID VASP2001420
Sold Date 10/08/21
Style Colonial
Bedrooms 5
Full Baths 4
HOA Fees $20/ann
HOA Y/N Y
Abv Grd Liv Area 2,969
Originating Board BRIGHT
Year Built 2004
Annual Tax Amount $4,846
Tax Year 2021
Lot Size 5.070 Acres
Acres 5.07
Property Description
Priced under appraised value! Aside from all of the beauty, you also have instant equity! Vacation every day in this Custom Built Estate Home with an inground pool and spa, pool house, theater room, gym, and 4 Car Garage! This partially wooded 5 plus acre oasis is located in the Riverbend School District.
Equestrian friendly and located where the Rapidan and Rappahannock rivers converge, River Junction Subdivision is an outdoor enthusiast's dream! Community nature trails lead directly to the river for hiking, fishing, and kayaking. For additional active living, enjoy the community tennis court.
Zooming in on the property itself, the tree-lined asphalt driveway has plenty of space for guest parking. Need room for all your vehicles? This home features not only an attached, two-door, finished garage but a Bonus detached garage! This 24' wide by 30' deep front entry, oversized, two-door, finished garage comes with ductless split system ac/heat, and double side doors for lawnmower.
Truly a private sanctuary, the fenced back yard boasts a gunite 20,000 gallon Anthony Sylvan heated in-ground pool with spa and pool house! The pool has a RiverRok pebble finish, a waterfall, color-changing lights, and a hardcover for winter. Estimated cost well over $100,000 if built today. A 500 gallon underground propane tank connects to the house, pool and patio for fire pit or grill.
Entertainment space galore with expansive decorative concrete patios, Trex deck with vinyl railings, and under-deck drainage system with ceiling fans and lights. Walking up to this beautiful home with park-like landscaping you instantly feel at home. The front porch is low maintenance with rot-free fiberglass columns and vinyl railing.
Inside, youre greeted with a two-story foyer. This 5 Bedroom 4 Bath, 5082 Sq Ft open floor plan is perfect for the modern family. Tastefully updated throughout. A few main level staples include 9' ceilings; hardwood flooring; dining room; family room with gas fireplace, arches and columns; breakfast room with bay window and access to the deck; french door office/bedroom with full bath; laundry room and a gourmet kitchen!
The kitchen has 48 maple muslin/cream cabinetry with beaded trim and leaded glass, granite countertops and backsplash, bar/prep sink, stainless steel appliances, 36-inch induction cooktop with downdraft exhaust, convection microwave wall oven combo with warming drawer, island and breakfast bar.
The main level primary bedroom/suite has tray ceilings, three closets (including a walk-in), deck access and a captivating ensuite bath. The primary bath has a double vanity, jetted tub, stall shower with rain head, hand shower, body jets and bench. Everyone has their own space with two large upstairs bedrooms, full bath with double vanity and linen closet.
As if this home didnt have enough dynamic spaces, wait until you see this walkout basement! This amazing space includes an In-Laws Suite; full bath; wine cellar/storm shelter; billiards area with 8ft table; theater room with 110-inch screen, projector and surround-sound; home gym with yoga corner; wood-burning stove; and a wet bar with a smart TV for game day.
Technology and core component-wise, this home has intercom, security systems, Xfinity Internet, water softener system, 85-gallon water heater, recently replaced HVAC handler systems, and gutter guards on all buildings.
Meticulously maintained with pool, HVAC, roof and termite inspections. A rare find and only 8 miles to all your shopping needs at Harrison Crossing and within 20 minutes of Central Park, I-95, Downtown, and the VRE Station for easy commute. Directions on mls for the best route!
Location
State VA
County Spotsylvania
Zoning RU
Rooms
Basement Walkout Level, Partially Finished
Main Level Bedrooms 2
Interior
Interior Features Breakfast Area, Built-Ins, Chair Railings, Crown Moldings, Dining Area, Entry Level Bedroom, Family Room Off Kitchen, Kitchen - Island, Primary Bath(s), Upgraded Countertops, Wood Floors, Pantry, Water Treat System, Window Treatments, Wood Stove, Bar, Carpet, Ceiling Fan(s), Floor Plan - Open, Formal/Separate Dining Room, Kitchen - Gourmet, Soaking Tub, Walk-in Closet(s), Wet/Dry Bar
Hot Water Electric
Heating Heat Pump(s), Zoned
Cooling Central A/C, Ceiling Fan(s), Zoned, Heat Pump(s)
Flooring Carpet, Hardwood, Ceramic Tile
Fireplaces Number 2
Fireplaces Type Gas/Propane, Mantel(s), Marble, Wood
Equipment Built-In Microwave, Cooktop, Dishwasher, Exhaust Fan, Humidifier, Intercom, Oven - Wall, Refrigerator, Stainless Steel Appliances
Fireplace Y
Appliance Built-In Microwave, Cooktop, Dishwasher, Exhaust Fan, Humidifier, Intercom, Oven - Wall, Refrigerator, Stainless Steel Appliances
Heat Source Electric
Laundry Hookup, Main Floor
Exterior
Exterior Feature Deck(s), Patio(s)
Parking Features Garage - Side Entry, Garage Door Opener
Garage Spaces 4.0
Fence Rear, Picket
Pool Gunite, In Ground, Heated, Fenced, Filtered
Amenities Available Tennis Courts, Common Grounds, Jog/Walk Path, Water/Lake Privileges
Water Access Y
Water Access Desc Canoe/Kayak,Private Access,Fishing Allowed
Roof Type Composite
Accessibility None
Porch Deck(s), Patio(s)
Attached Garage 2
Total Parking Spaces 4
Garage Y
Building
Lot Description Backs to Trees, Corner, No Thru Street
Story 3
Sewer On Site Septic, Septic = # of BR
Water Well
Architectural Style Colonial
Level or Stories 3
Additional Building Above Grade, Below Grade
Structure Type 9'+ Ceilings,Tray Ceilings
New Construction N
Schools
Elementary Schools Chancellor
Middle Schools Ni River
High Schools Riverbend
School District Spotsylvania County Public Schools
Others
HOA Fee Include Common Area Maintenance,Snow Removal
Senior Community No
Tax ID 5-1-1-
Ownership Fee Simple
SqFt Source Assessor
Security Features Smoke Detector,Security System,Surveillance Sys
Special Listing Condition Standard
Read Less Info
Want to know what your home might be worth? Contact us for a FREE valuation!

Our team is ready to help you sell your home for the highest possible price ASAP

Bought with Abby C Fitzsimmons • Coldwell Banker Elite
"My job is to find and attract mastery-based agents to the office, protect the culture, and make sure everyone is happy! "
14291 Park Meadow Drive Suite 500, Chantilly, VA, 20151






