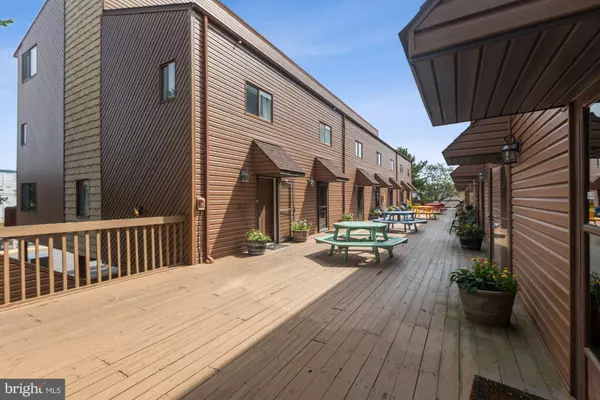$358,500
$350,000
2.4%For more information regarding the value of a property, please contact us for a free consultation.
3 Beds
3 Baths
1,554 SqFt
SOLD DATE : 10/15/2021
Key Details
Sold Price $358,500
Property Type Condo
Sub Type Condo/Co-op
Listing Status Sold
Purchase Type For Sale
Square Footage 1,554 sqft
Price per Sqft $230
Subdivision Hitchens & Trimper
MLS Listing ID MDWO2002098
Sold Date 10/15/21
Style Coastal
Bedrooms 3
Full Baths 3
Condo Fees $233/mo
HOA Y/N N
Abv Grd Liv Area 1,554
Originating Board BRIGHT
Year Built 1985
Annual Tax Amount $2,854
Tax Year 2021
Lot Dimensions 0.00 x 0.00
Property Description
Welcome to this stunning three level condo boasting a multitude of elevated canal and bay views from three water-front balconies. Inviting common space front porch welcomes you in with a sense of friendly community. Interior of the condo has been meticulously maintained and features a desirable neutral colot palette throughout. The wide open and airy floor plan is filled with delightful streams of delicate daylight. Lovely kitchen is equipped with island breakfast seating and ample counter space. Dining and living room combination are enhanced by a cozy fireplace and spacious water-front balcony. Upper level hosts an en-suite bedroom with personal balcony and additional bedroom perfect for additional guests. The top level of this condo displays the best bay views from the primary en-suite bedroom and personal balcony great for sunbathing or a morning cup of coffee. Walk along the pier/dock or spend the day on the water with easy canal access to the bay. Take the opportunity to make this multi-level condo your beach getaway or next rental property! New common area decks and steps to be installed October 2021. Pull up boat area available on a first come first serve basis. Current rental income is $20,000-$22,000
Location
State MD
County Worcester
Area Bayside Waterfront (84)
Zoning R-2
Rooms
Other Rooms Living Room, Dining Room, Primary Bedroom, Bedroom 2, Bedroom 3, Kitchen, Foyer, Laundry
Interior
Interior Features Breakfast Area, Ceiling Fan(s), Combination Dining/Living, Combination Kitchen/Dining, Combination Kitchen/Living, Dining Area, Entry Level Bedroom, Family Room Off Kitchen, Floor Plan - Open, Kitchen - Eat-In, Kitchen - Island, Kitchen - Table Space, Primary Bath(s), Primary Bedroom - Bay Front
Hot Water Electric
Heating Heat Pump(s)
Cooling Central A/C
Flooring Ceramic Tile, Vinyl
Fireplaces Number 1
Fireplaces Type Wood
Equipment Dishwasher, Disposal, Dryer, Energy Efficient Appliances, Exhaust Fan, Freezer, Icemaker, Microwave, Oven - Self Cleaning, Oven - Single, Oven/Range - Electric, Refrigerator, Washer, Water Heater
Fireplace Y
Window Features Insulated,Screens,Sliding
Appliance Dishwasher, Disposal, Dryer, Energy Efficient Appliances, Exhaust Fan, Freezer, Icemaker, Microwave, Oven - Self Cleaning, Oven - Single, Oven/Range - Electric, Refrigerator, Washer, Water Heater
Heat Source Electric
Laundry Main Floor
Exterior
Exterior Feature Balconies- Multiple, Balcony, Porch(es)
Parking Features Other
Garage Spaces 1.0
Parking On Site 1
Amenities Available Common Grounds, Pier/Dock, Other
Water Access Y
Water Access Desc Fishing Allowed,Personal Watercraft (PWC)
View Canal
Roof Type Asphalt
Accessibility Other
Porch Balconies- Multiple, Balcony, Porch(es)
Road Frontage Private
Total Parking Spaces 1
Garage N
Building
Story 3
Unit Features Garden 1 - 4 Floors
Foundation Pilings
Sewer Public Sewer
Water Public
Architectural Style Coastal
Level or Stories 3
Additional Building Above Grade, Below Grade
Structure Type Dry Wall
New Construction N
Schools
Elementary Schools Ocean City
Middle Schools Stephen Decatur
High Schools Stephen Decatur
School District Worcester County Public Schools
Others
Pets Allowed Y
HOA Fee Include Pier/Dock Maintenance
Senior Community No
Tax ID 10-297435
Ownership Fee Simple
Security Features Sprinkler System - Indoor,Main Entrance Lock,Smoke Detector
Special Listing Condition Standard
Pets Allowed No Pet Restrictions
Read Less Info
Want to know what your home might be worth? Contact us for a FREE valuation!

Our team is ready to help you sell your home for the highest possible price ASAP

Bought with James Wilson • Coldwell Banker Bud Church Realty,Inc.
"My job is to find and attract mastery-based agents to the office, protect the culture, and make sure everyone is happy! "
14291 Park Meadow Drive Suite 500, Chantilly, VA, 20151






