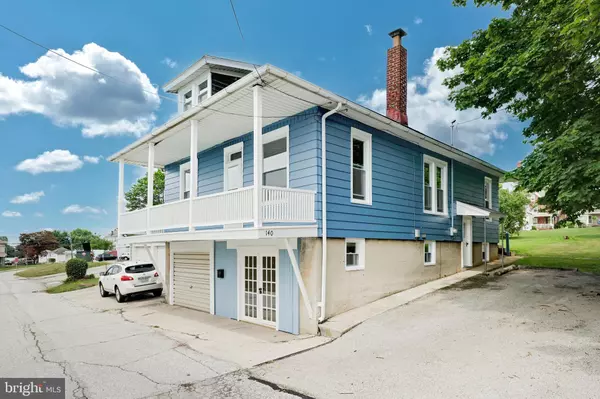$165,000
$179,900
8.3%For more information regarding the value of a property, please contact us for a free consultation.
3 Beds
1 Bath
1,800 SqFt
SOLD DATE : 10/06/2021
Key Details
Sold Price $165,000
Property Type Single Family Home
Sub Type Detached
Listing Status Sold
Purchase Type For Sale
Square Footage 1,800 sqft
Price per Sqft $91
Subdivision None Available
MLS Listing ID PAYK2002492
Sold Date 10/06/21
Style Cape Cod
Bedrooms 3
Full Baths 1
HOA Y/N N
Abv Grd Liv Area 1,300
Originating Board BRIGHT
Year Built 1907
Annual Tax Amount $2,442
Tax Year 2021
Lot Size 3,093 Sqft
Acres 0.07
Property Description
This charming, modernized home will feel like your own little cottage tucked away in the borough of Red Lion on Hess Lane. The beautiful interior captures an old world charm, while also keeping up with new world updates! The main floor has two bedrooms and a full, renovated bath. The kitchen has new, laminate floors, new appliances, and recessed lighting. There is a generous sized dining room and living room that have new laminate flooring, as well. The living room has access to the balcony. Heading upstairs to the two, adjoining rooms, you will find a nice, large space for two bedrooms, or you could turn one of the rooms into an office, or maybe even a den. The lower level has a great, big space for a mancave and family room. It also has a laundry room and a oversized attached and heated one-car garage. The front yard has plenty of room for a play area or a pool. The address of this home has been changed to 140 Hess Lane, but the front yard reaches out to High Street, and there is also parking on High Street. You will enjoy life living in this beauty that is conveniently close to surrounding schools and shopping, while also keeping that country cottage atmosphere!
Location
State PA
County York
Area Red Lion Boro (15282)
Zoning RESIDENTIAL
Rooms
Other Rooms Living Room, Dining Room, Bedroom 2, Bedroom 3, Kitchen, Game Room, Family Room, Bedroom 1, Laundry, Bathroom 1, Bonus Room
Basement Full, Daylight, Partial, Outside Entrance, Partially Finished, Walkout Level
Main Level Bedrooms 2
Interior
Interior Features Carpet, Ceiling Fan(s), Combination Dining/Living, Kitchen - Eat-In, Recessed Lighting
Hot Water Natural Gas
Heating Radiator, Baseboard - Electric, Steam
Cooling None
Flooring Carpet, Laminated
Equipment Built-In Microwave, Built-In Range, Refrigerator, Dishwasher
Window Features Replacement
Appliance Built-In Microwave, Built-In Range, Refrigerator, Dishwasher
Heat Source Natural Gas
Exterior
Parking Features Garage - Rear Entry
Garage Spaces 1.0
Water Access N
Accessibility None
Attached Garage 1
Total Parking Spaces 1
Garage Y
Building
Lot Description Rear Yard, Rural
Story 2
Sewer Public Sewer
Water Public
Architectural Style Cape Cod
Level or Stories 2
Additional Building Above Grade, Below Grade
New Construction N
Schools
School District Red Lion Area
Others
Senior Community No
Tax ID 82-000-05-0030-00-00000
Ownership Fee Simple
SqFt Source Assessor
Acceptable Financing Cash, Conventional, FHA, USDA
Listing Terms Cash, Conventional, FHA, USDA
Financing Cash,Conventional,FHA,USDA
Special Listing Condition Standard
Read Less Info
Want to know what your home might be worth? Contact us for a FREE valuation!

Our team is ready to help you sell your home for the highest possible price ASAP

Bought with Dawn R Haverstick • Berkshire Hathaway HomeServices Homesale Realty

"My job is to find and attract mastery-based agents to the office, protect the culture, and make sure everyone is happy! "
14291 Park Meadow Drive Suite 500, Chantilly, VA, 20151






