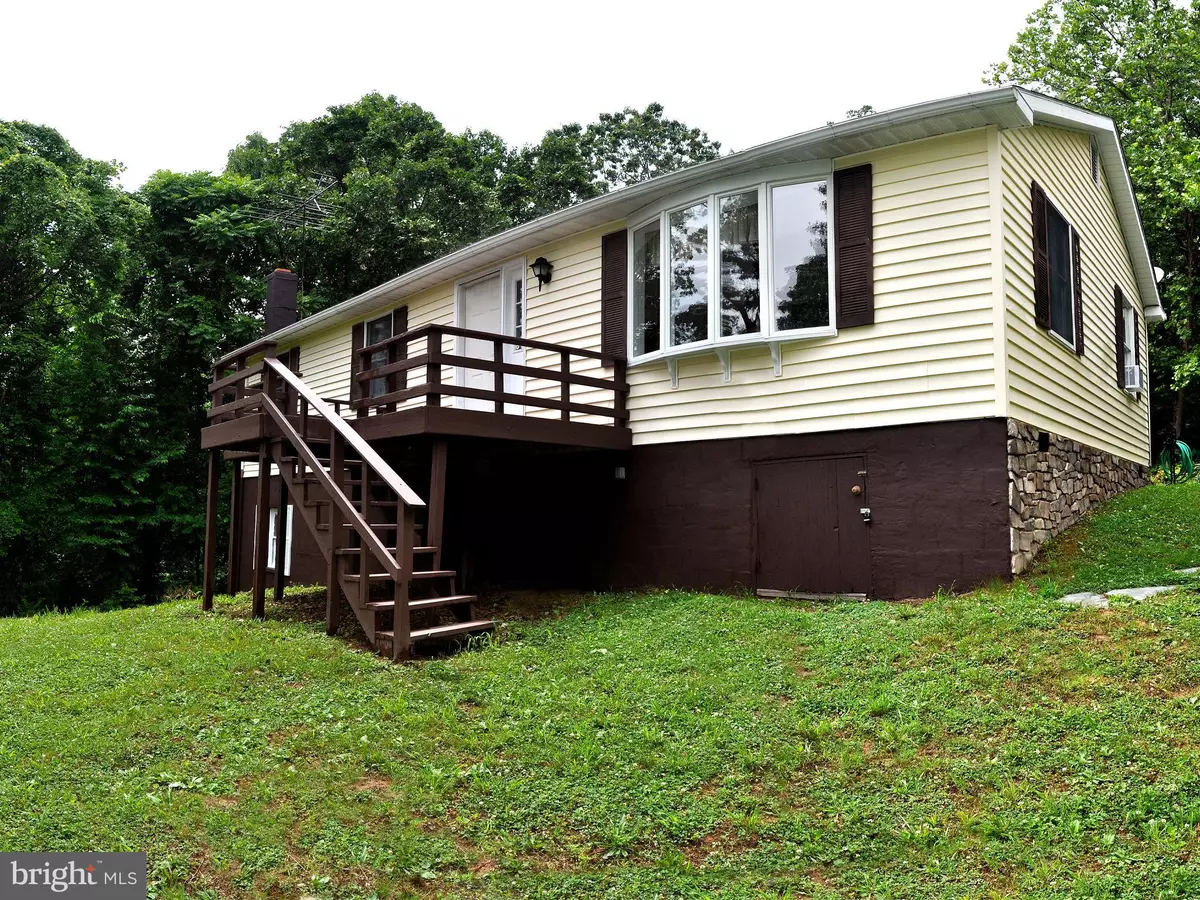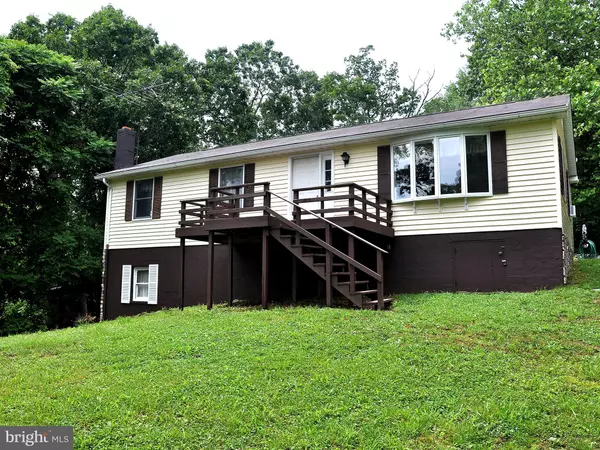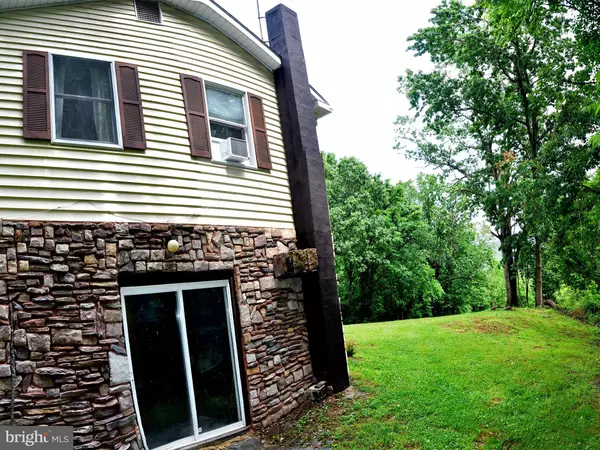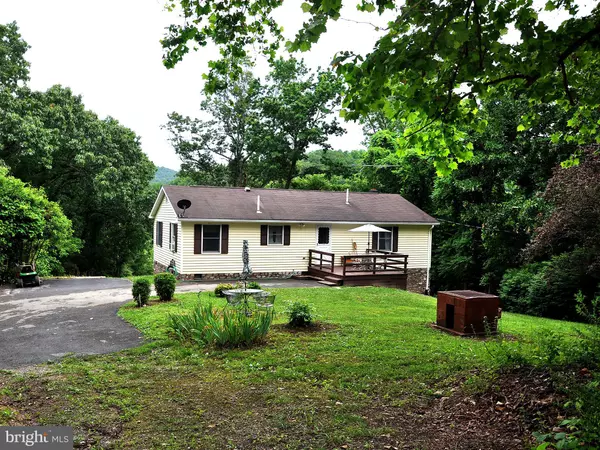$399,900
$399,900
For more information regarding the value of a property, please contact us for a free consultation.
3 Beds
2 Baths
1,728 SqFt
SOLD DATE : 10/12/2021
Key Details
Sold Price $399,900
Property Type Single Family Home
Sub Type Detached
Listing Status Sold
Purchase Type For Sale
Square Footage 1,728 sqft
Price per Sqft $231
Subdivision Kinder Bauernhof Farm
MLS Listing ID VACL112468
Sold Date 10/12/21
Style Ranch/Rambler
Bedrooms 3
Full Baths 1
Half Baths 1
HOA Y/N N
Abv Grd Liv Area 1,152
Originating Board BRIGHT
Year Built 1986
Annual Tax Amount $1,708
Tax Year 2021
Lot Size 5.394 Acres
Acres 5.39
Property Description
Here is your chance !!! Want to live within walking distance to the spectacular Shenandoah River ? Have you been looking for property that is nestled within the beautiful secluded Blue Ridge Mountains, yet convenient to Rt. 7 & and Rt. 50 ? Thinking about building your dream home ? Now may be the time for you!
The house sits on 5 + acres that includes an additional DUR (Dwelling Unit Right) that may allow you to build that once in a lifetime new home , while living in the cozy and comfortable one owner, well maintained, 3 bedroom ranch home . Home includes kitchen granite counter-tops , hardwood flooring and newer carpet. You will want to take advantage of the country and mountain air, by using the already installed whole house fan. For entertaining and relaxation, enjoy decks off the front and back of the home. Approximately 2 acres has recently been cleared offering you possible flexibility to have those farm animals you always wanted ! The basement has been recently remodeled
and could serve many purposes - recreation , exercise, office, you decide. Stay warm and cozy during the cooler months with the free standing woodstove . Covered firewood storage area conveniently located just outside the basement doors. Property also includes a spacious detached utility shed. Don't delay , come and see what peaceful living amongst wildlife and nature is all about!
Location
State VA
County Clarke
Zoning AOC
Rooms
Basement Partial
Main Level Bedrooms 3
Interior
Interior Features Attic/House Fan, Carpet, Ceiling Fan(s), Dining Area, Family Room Off Kitchen, Floor Plan - Traditional, Recessed Lighting, Upgraded Countertops, Window Treatments, Wood Floors, Wood Stove
Hot Water Electric
Heating Baseboard - Electric, Wood Burn Stove
Cooling Window Unit(s), Other
Flooring Carpet, Hardwood, Vinyl
Fireplaces Number 1
Fireplaces Type Wood, Free Standing
Equipment Cooktop, Dryer - Electric, Oven/Range - Electric, Refrigerator, Washer, Water Heater
Fireplace Y
Window Features Bay/Bow
Appliance Cooktop, Dryer - Electric, Oven/Range - Electric, Refrigerator, Washer, Water Heater
Heat Source Electric
Laundry Basement
Exterior
Exterior Feature Deck(s)
Garage Spaces 4.0
Utilities Available Electric Available
Water Access N
View Trees/Woods, Pasture
Roof Type Shingle
Accessibility None
Porch Deck(s)
Road Frontage Private
Total Parking Spaces 4
Garage N
Building
Lot Description Cleared, Partly Wooded, Secluded, Unrestricted
Story 1
Foundation Block
Sewer On Site Septic
Water Well
Architectural Style Ranch/Rambler
Level or Stories 1
Additional Building Above Grade, Below Grade
New Construction N
Schools
School District Clarke County Public Schools
Others
Senior Community No
Tax ID 24--A-37
Ownership Fee Simple
SqFt Source Assessor
Security Features 24 hour security,Electric Alarm
Acceptable Financing Bank Portfolio, Cash, Conventional, FHA, VA
Listing Terms Bank Portfolio, Cash, Conventional, FHA, VA
Financing Bank Portfolio,Cash,Conventional,FHA,VA
Special Listing Condition Standard
Read Less Info
Want to know what your home might be worth? Contact us for a FREE valuation!

Our team is ready to help you sell your home for the highest possible price ASAP

Bought with Daniel A. Boris • Pearson Smith Realty, LLC

"My job is to find and attract mastery-based agents to the office, protect the culture, and make sure everyone is happy! "
14291 Park Meadow Drive Suite 500, Chantilly, VA, 20151






