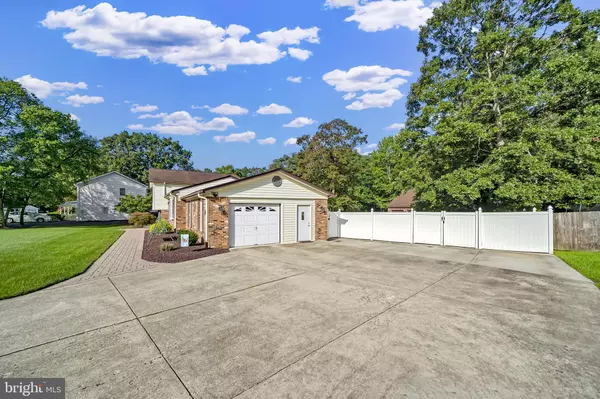$530,000
$485,000
9.3%For more information regarding the value of a property, please contact us for a free consultation.
4 Beds
3 Baths
2,463 SqFt
SOLD DATE : 10/06/2021
Key Details
Sold Price $530,000
Property Type Single Family Home
Sub Type Detached
Listing Status Sold
Purchase Type For Sale
Square Footage 2,463 sqft
Price per Sqft $215
Subdivision Laurel Branch Sub
MLS Listing ID MDCH2003098
Sold Date 10/06/21
Style Split Level
Bedrooms 4
Full Baths 2
Half Baths 1
HOA Fees $16/ann
HOA Y/N Y
Abv Grd Liv Area 2,463
Originating Board BRIGHT
Year Built 1984
Annual Tax Amount $4,169
Tax Year 2021
Lot Size 0.593 Acres
Acres 0.59
Property Description
Split Level home with brick front accent in Laurel Branch with a long list of irresistible amenities! This beauty offers exquisite curb appeal on just over a half acre. The property backs to acres of land that cannot be built on so enjoy the tranquility while relaxing on the rear deck or watching the pets and kids running around the large back yard enclosed by a privacy fence. For the car enthusiast, there is a 3 bay detached car garage with an auto lift plus a finished office space above. The homes interior is just as amazing! Chefs kitchen with dining space is a dream for entertaining family and friends with large center island bar, gorgeous granite counters and scenic floor to ceiling bay windows. Stunning hard wood floors throughout the main level. Cozy up with a glass of wine or cup of coco next to the floor to ceiling brick fireplace in the family room on chilly nights. The lower level also features a bedroom and bathroom perfect for hosting family or friends overnight. Upper level features 3 generous sized bedrooms and 2 full bathrooms. Worried about furnishing such a spacious home? No problem, the furnishing in this well-appointed home are negotiable!
Location
State MD
County Charles
Zoning WCD
Rooms
Main Level Bedrooms 4
Interior
Interior Features Ceiling Fan(s), Carpet, Wood Floors
Hot Water Electric
Heating Heat Pump(s)
Cooling Central A/C
Flooring Hardwood, Carpet
Fireplaces Number 1
Fireplaces Type Brick
Equipment Built-In Microwave, Dryer, Washer, Dishwasher, Exhaust Fan, Disposal, Refrigerator, Icemaker, Stove
Furnishings Yes
Fireplace Y
Window Features Screens
Appliance Built-In Microwave, Dryer, Washer, Dishwasher, Exhaust Fan, Disposal, Refrigerator, Icemaker, Stove
Heat Source Central, Natural Gas
Exterior
Exterior Feature Deck(s)
Parking Features Garage Door Opener, Garage - Front Entry
Garage Spaces 4.0
Fence Fully, Privacy, Vinyl
Water Access N
View Trees/Woods
Roof Type Architectural Shingle
Accessibility None
Porch Deck(s)
Attached Garage 1
Total Parking Spaces 4
Garage Y
Building
Lot Description Cul-de-sac
Story 2
Foundation Crawl Space, Block
Sewer Public Sewer
Water Public
Architectural Style Split Level
Level or Stories 2
Additional Building Above Grade, Below Grade
New Construction N
Schools
Elementary Schools William A. Diggs
Middle Schools Theodore G. Davis
High Schools North Point
School District Charles County Public Schools
Others
HOA Fee Include Common Area Maintenance
Senior Community No
Tax ID 0906128432
Ownership Fee Simple
SqFt Source Assessor
Acceptable Financing USDA, VA, FHA, Conventional, Cash
Listing Terms USDA, VA, FHA, Conventional, Cash
Financing USDA,VA,FHA,Conventional,Cash
Special Listing Condition Standard
Read Less Info
Want to know what your home might be worth? Contact us for a FREE valuation!

Our team is ready to help you sell your home for the highest possible price ASAP

Bought with Tamara Beck • Redfin Corp
"My job is to find and attract mastery-based agents to the office, protect the culture, and make sure everyone is happy! "
14291 Park Meadow Drive Suite 500, Chantilly, VA, 20151






