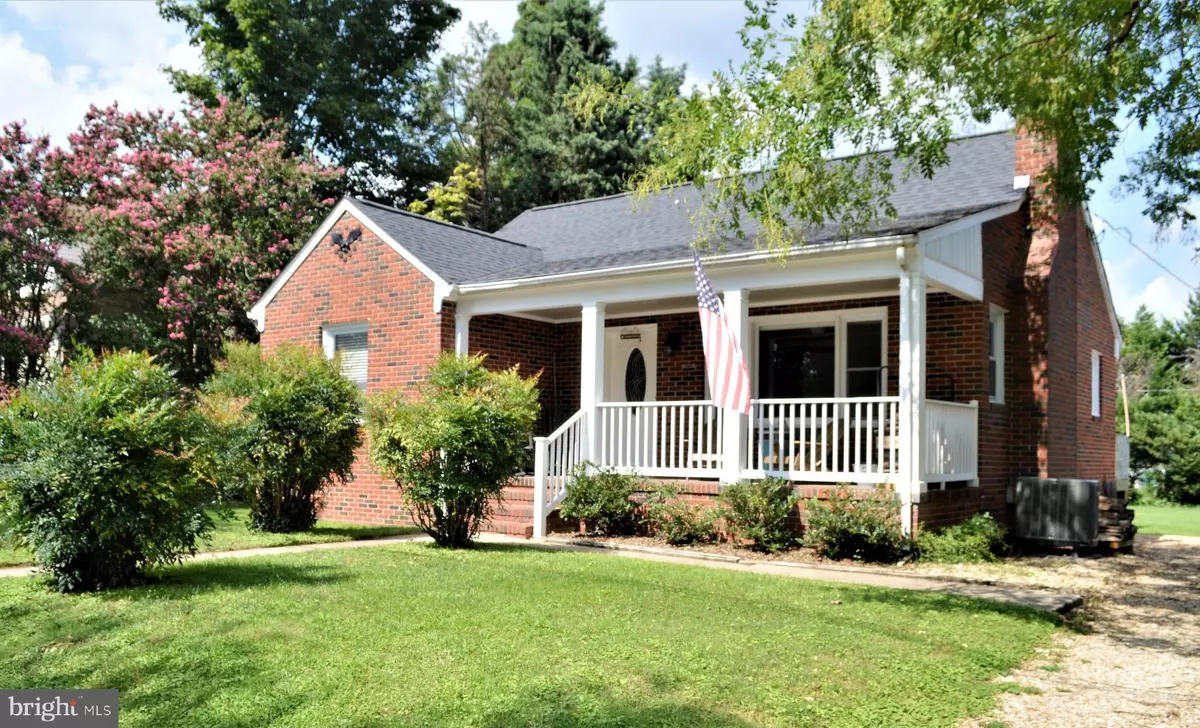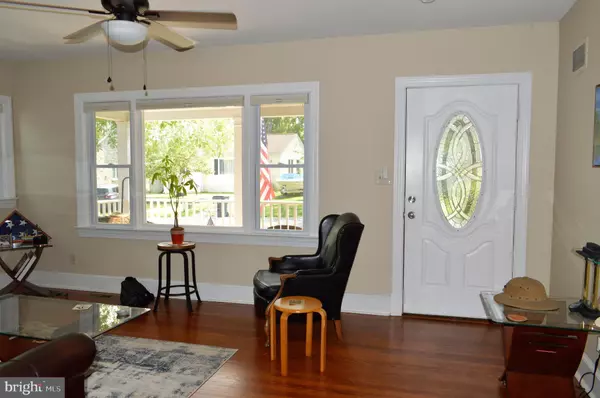$352,000
$359,900
2.2%For more information regarding the value of a property, please contact us for a free consultation.
3 Beds
2 Baths
2,114 SqFt
SOLD DATE : 10/04/2021
Key Details
Sold Price $352,000
Property Type Single Family Home
Sub Type Detached
Listing Status Sold
Purchase Type For Sale
Square Footage 2,114 sqft
Price per Sqft $166
Subdivision None Available
MLS Listing ID VAST2002794
Sold Date 10/04/21
Style Bungalow,Raised Ranch/Rambler
Bedrooms 3
Full Baths 2
HOA Y/N N
Abv Grd Liv Area 1,057
Originating Board BRIGHT
Year Built 1952
Annual Tax Amount $2,782
Tax Year 2021
Lot Size 9,147 Sqft
Acres 0.21
Property Description
HOME SWEET HOME!!! THIS CHARMING ALL BRICK COTTAGE (BUNGALOW) STYLE HOME WAS TOTALLY REMODELED INSIDE AND OUT IN 2020- KEEPING A LOT OF THE ORIGINAL FEATURES AND COMBINING NEW MODERN ACCENTS. THE MAIN LEVEL OFFERS ALL HARDWOOD FLOORING AND TRIM THAT WAS BEAUTIFULLY RESTORED AND REFINISHED, 2 LARGE BEDROOMS AND 1 BATH, LIVING AND DINING ROOMS AND KITCHEN. THE UPGRADED KITCHEN OFFERS LOTS OF LIGHT, STAINLESS STEEL APPLIANCES AND A BUILT IN MICROWAVE. ENJOY SNUGGLING UP TO THE WOOD BURNING FIREPLACE LOCATED IN THE COZY LIVING ROOM. ADDITIONAL STORAGE AND WASHER/DRYER AREA IS LOCATED IN LOWER LEVEL, WHICH HAS BEEN TOTALLY FINISHED AND COULD BE USED FOR DEN/REC ROOM, FITNESS AREA ETC. THERE'S ALSO A LARGE BEDROOM AND BATHROOM WITH 2 ENTRANCES. ALL THIS TOTALS OVER 2000 SQFT.. WANT MORE???? CHECK OUT THE UNFINISHED UPSTAIRS THAT OFFERS A HIDDEN (ENCLOSED) STAIRWELL OFF THE LIVING ROOM. CURRENTLY IT COULD BE USED FOR STORAGE, BUT COULD BE FINISHED INTO A PLAYROOM OR POSSIBLE 4TH BEDROOM/DEN. THE POSSIBILITIES ARE ENDLESS. CUSTOM BUILT 12X16' DECK LOCATED OFF THE REAR OF HOME, OFFERS A BUILT IN GRILL WITH STONE ACCENTS. THE BACK YARD IS PRIVATE AND BACKS TO TREES. THE LOT THAT ADJOINS (BACKS) TO THE REAR OF YARD WILL NOT BE BUILT ON. QUIET DEAD END STREET. LOTS OF OFF STREET PARKING AVAILABLE . ALL THIS LOCATED WITHIN MINUTES TO SHOPPING/I-95. NO HOA!!!
Location
State VA
County Stafford
Zoning R1
Rooms
Other Rooms Living Room, Dining Room, Primary Bedroom, Bedroom 2, Bedroom 3, Kitchen, Basement, Bedroom 1, Loft, Recreation Room, Storage Room, Utility Room, Bathroom 2
Basement Interior Access, Connecting Stairway, Daylight, Partial, Rear Entrance, Walkout Stairs
Main Level Bedrooms 2
Interior
Interior Features Attic, Carpet, Dining Area, Wood Floors, Other, Ceiling Fan(s)
Hot Water Electric
Heating Forced Air, Heat Pump(s)
Cooling Central A/C
Flooring Carpet, Hardwood
Fireplaces Number 1
Fireplaces Type Wood
Equipment Built-In Microwave, Dryer, Washer, Dishwasher, Disposal, Refrigerator, Stainless Steel Appliances, Stove, Icemaker
Fireplace Y
Window Features Double Pane
Appliance Built-In Microwave, Dryer, Washer, Dishwasher, Disposal, Refrigerator, Stainless Steel Appliances, Stove, Icemaker
Heat Source Electric
Laundry Basement
Exterior
Exterior Feature Deck(s), Porch(es)
Garage Spaces 5.0
Utilities Available Cable TV, Electric Available, Phone Available, Water Available, Sewer Available
Water Access N
View Trees/Woods, Street
Roof Type Shingle,Composite
Accessibility Other
Porch Deck(s), Porch(es)
Total Parking Spaces 5
Garage N
Building
Lot Description Backs to Trees, Cleared, Front Yard, Landscaping, Level, No Thru Street, Rear Yard, Road Frontage, SideYard(s)
Story 3
Sewer Public Sewer
Water Public
Architectural Style Bungalow, Raised Ranch/Rambler
Level or Stories 3
Additional Building Above Grade, Below Grade
Structure Type Brick
New Construction N
Schools
High Schools Stafford
School District Stafford County Public Schools
Others
Pets Allowed Y
Senior Community No
Tax ID 53 81
Ownership Fee Simple
SqFt Source Estimated
Acceptable Financing Cash, Conventional, FHA, FHVA, VA
Listing Terms Cash, Conventional, FHA, FHVA, VA
Financing Cash,Conventional,FHA,FHVA,VA
Special Listing Condition Standard
Pets Allowed No Pet Restrictions
Read Less Info
Want to know what your home might be worth? Contact us for a FREE valuation!

Our team is ready to help you sell your home for the highest possible price ASAP

Bought with William Daniel Hudson • Holt For Homes, Inc.
"My job is to find and attract mastery-based agents to the office, protect the culture, and make sure everyone is happy! "
14291 Park Meadow Drive Suite 500, Chantilly, VA, 20151






