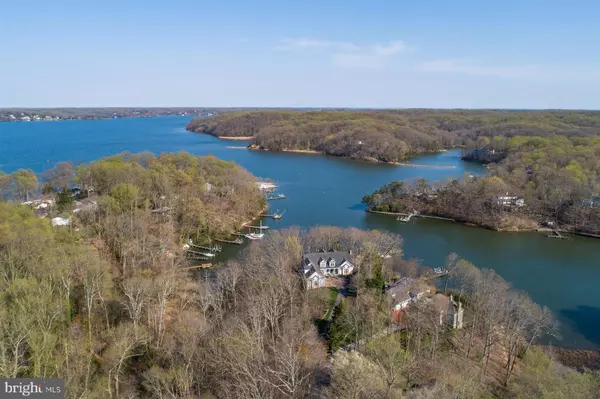$3,650,000
$3,850,000
5.2%For more information regarding the value of a property, please contact us for a free consultation.
4 Beds
7 Baths
7,171 SqFt
SOLD DATE : 10/01/2021
Key Details
Sold Price $3,650,000
Property Type Single Family Home
Sub Type Detached
Listing Status Sold
Purchase Type For Sale
Square Footage 7,171 sqft
Price per Sqft $508
Subdivision Maynadier
MLS Listing ID MDAA464342
Sold Date 10/01/21
Style Cape Cod
Bedrooms 4
Full Baths 5
Half Baths 2
HOA Fees $66/ann
HOA Y/N Y
Abv Grd Liv Area 4,891
Originating Board BRIGHT
Year Built 2005
Annual Tax Amount $21,135
Tax Year 2021
Lot Size 2.030 Acres
Acres 2.03
Property Description
From its privileged position overlooking Maynadier Creek, 550 Osprey Point offers the ultimate combination of privacy, luxury, and deep-water dockage. This spectacular home on 2+ acres was engineered to provide fabulous views across Cocktail Cove in Maynadier Creek and out towards the Severn River. The architectural detailing inside and out and the attentive selection of building materials brings a timeless aesthetic to luxury living. The incredible pier complex with 8+ ft water depth has routinely docked a 120 ft yacht, though there are also slips to accommodate smaller vessels.Inside, a warm welcome is created with thoughtful design including 10 ft ceiling height, random-width hardwood floors, extensive molding and 8 ft interior doors. Your gaze travels from the custom, curved staircase to the water views beyond. Step into the family room with coffered ceiling and wood-burning fireplace and enjoy the views. The open floor plan means that gatherings can flow easily between the family room, waterside deck with plexiglass railings, and enormous kitchen. The gourmet kitchen, with acres of granite, has top-of-the-line appliances including Viking, Sub-Zero and GE Profile. Meal preparation will be a joy! As you pass through the kitchen, you will find a spacious screened porch with the same great views and a gas fireplace to keep you warm even in cooler months. For more formal occasions, the dining room can easily seat 14 people. The main level of the home also includes a two-story library with water views, a powder room, an elevator to all levels, and a second home office, with water views. Upstairs, the grand primary bedroom suite is larger than most New York apartments! The sleeping area features a dramatic, curved set of windows overlooking the water. The spacious sitting area includes a coffee bar, access to a private balcony, and a gas fireplace. The walk-in closet can handle quite the wardrobe and then some. The spa bathroom, with radiant heated floor, includes a two-person whirlpool tub, oversized shower with multiple showerheads, and separate vanities. The second bedroom also overlooks the water and features a private bathroom, walk-in closet, and gas fireplace. The third and fourth bedrooms offer a private retreat as well, with ensuite bathroom and walk-in closets. The laundry room is located on this level. The walk out, lower level is the indoor entertainers dream, with theater stage and screen and surround sound 7.0. Accessible by either curved staircase or elevator, friends and family can relax at the bar or play pool before its time to crack the crabs out on the waterside patio. Best of all, the Endless Pool offers year-round swimming options so much better than an outdoor pool! There also is space in the pool room for exercise equipment. So many active and relaxing options from which to choose! Celebrate your passion for the waterfront lifestyle at Osprey Point where resort-styled luxury is found in a pristine waterfront dream home.
Location
State MD
County Anne Arundel
Zoning OS
Rooms
Other Rooms Dining Room, Primary Bedroom, Bedroom 2, Bedroom 3, Bedroom 4, Kitchen, Family Room, Library, Foyer, Other, Recreation Room, Media Room, Bathroom 1, Bathroom 2, Bathroom 3, Primary Bathroom, Screened Porch
Basement Connecting Stairway, Daylight, Full, Full, Fully Finished, Improved, Outside Entrance, Interior Access, Rear Entrance, Walkout Level, Sump Pump
Interior
Interior Features Attic, Breakfast Area, Built-Ins, Crown Moldings, Dining Area, Elevator, Family Room Off Kitchen, Kitchen - Gourmet, Kitchen - Island, Kitchen - Table Space, Primary Bath(s), Upgraded Countertops, Wet/Dry Bar, WhirlPool/HotTub, Window Treatments, Wood Floors
Hot Water 60+ Gallon Tank, Electric
Heating Heat Pump(s)
Cooling Central A/C, Ceiling Fan(s)
Fireplaces Number 5
Equipment Cooktop, Cooktop - Down Draft, Dishwasher, Dryer, Exhaust Fan, Extra Refrigerator/Freezer, Humidifier, Icemaker, Instant Hot Water, Microwave, Oven - Double, Oven - Wall, Refrigerator, Washer, Water Heater, Water Conditioner - Owned
Fireplace Y
Window Features Casement,Double Pane,Screens,Wood Frame
Appliance Cooktop, Cooktop - Down Draft, Dishwasher, Dryer, Exhaust Fan, Extra Refrigerator/Freezer, Humidifier, Icemaker, Instant Hot Water, Microwave, Oven - Double, Oven - Wall, Refrigerator, Washer, Water Heater, Water Conditioner - Owned
Heat Source Electric, Propane - Owned
Exterior
Exterior Feature Deck(s), Patio(s), Porch(es), Screened
Parking Features Garage Door Opener, Garage - Side Entry
Garage Spaces 3.0
Pool In Ground, Indoor
Waterfront Description Private Dock Site
Water Access Y
Water Access Desc Boat - Powered,Canoe/Kayak,Private Access,Sail
View Water, Scenic Vista, River
Accessibility Other
Porch Deck(s), Patio(s), Porch(es), Screened
Attached Garage 3
Total Parking Spaces 3
Garage Y
Building
Lot Description Landscaping, Rip-Rapped
Story 3
Sewer Septic Exists
Water Conditioner, Filter, Well
Architectural Style Cape Cod
Level or Stories 3
Additional Building Above Grade, Below Grade
Structure Type 2 Story Ceilings,9'+ Ceilings,Beamed Ceilings,Cathedral Ceilings,Paneled Walls,Tray Ceilings,Vaulted Ceilings
New Construction N
Schools
Elementary Schools South Shore
Middle Schools Old Mill Middle South
High Schools Old Mill
School District Anne Arundel County Public Schools
Others
Senior Community No
Tax ID 020256390037307
Ownership Fee Simple
SqFt Source Assessor
Security Features Electric Alarm
Special Listing Condition Standard
Read Less Info
Want to know what your home might be worth? Contact us for a FREE valuation!

Our team is ready to help you sell your home for the highest possible price ASAP

Bought with William E Swarm • Spring Hill Real Estate, LLC.
"My job is to find and attract mastery-based agents to the office, protect the culture, and make sure everyone is happy! "
14291 Park Meadow Drive Suite 500, Chantilly, VA, 20151






