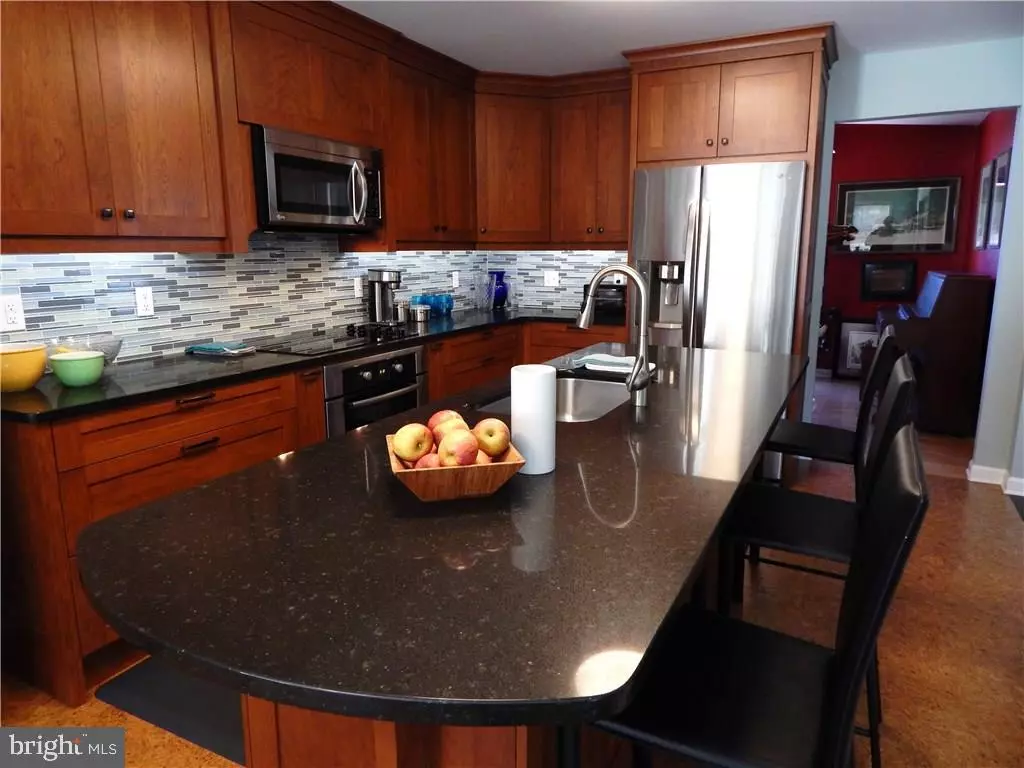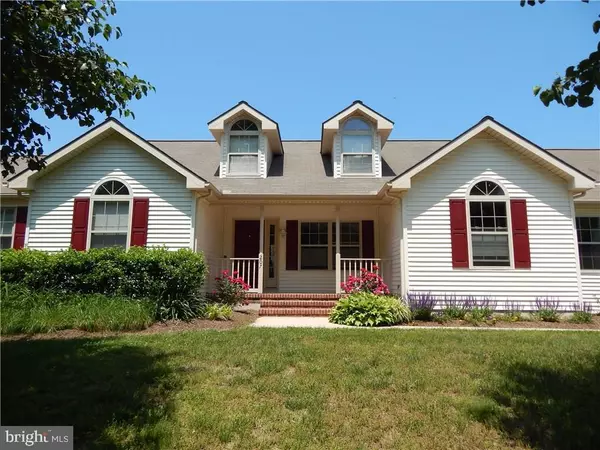$305,000
$299,900
1.7%For more information regarding the value of a property, please contact us for a free consultation.
3 Beds
2 Baths
2,241 SqFt
SOLD DATE : 06/24/2016
Key Details
Sold Price $305,000
Property Type Single Family Home
Sub Type Detached
Listing Status Sold
Purchase Type For Sale
Square Footage 2,241 sqft
Price per Sqft $136
Subdivision Briarwood Estates
MLS Listing ID 1001016138
Sold Date 06/24/16
Style Salt Box
Bedrooms 3
Full Baths 2
HOA Fees $31/ann
HOA Y/N Y
Abv Grd Liv Area 2,241
Originating Board SCAOR
Year Built 1997
Lot Size 0.570 Acres
Acres 0.57
Property Description
REDUCED - now under $300k! MOTIVATED SELLER! Near fully renovated home on over 1/2 acre secluded lot in desirble Briarwood Estates. New kitchen boasts custom cherry cabinets, caesarstone Belgian Moon counters, glass tile backsplash and eco-friendly and softer-to-the-touch cork flooring in main living areas. MBA w/ travertine tiling. Low HOA compared to similar communities with pool, tennis courts, and clubhouse.
Location
State DE
County Sussex
Area Lewes Rehoboth Hundred (31009)
Rooms
Other Rooms Living Room, Dining Room, Primary Bedroom, Kitchen, Additional Bedroom
Basement Outside Entrance
Interior
Interior Features Attic, Breakfast Area, Kitchen - Eat-In, Pantry, Ceiling Fan(s)
Hot Water Electric
Heating Wood Burn Stove, Heat Pump(s)
Cooling Central A/C, Heat Pump(s)
Flooring Carpet, Tile/Brick
Fireplaces Number 1
Fireplaces Type Wood
Equipment Cooktop, Dishwasher, Disposal, Dryer - Electric, Microwave, Oven - Wall, Refrigerator, Washer, Water Heater
Fireplace Y
Window Features Screens
Appliance Cooktop, Dishwasher, Disposal, Dryer - Electric, Microwave, Oven - Wall, Refrigerator, Washer, Water Heater
Exterior
Exterior Feature Deck(s), Porch(es)
Amenities Available Community Center, Pool - Outdoor, Swimming Pool
Water Access N
Roof Type Shingle,Asphalt
Porch Deck(s), Porch(es)
Garage Y
Building
Lot Description Landscaping, Partly Wooded
Story 1
Foundation Block, Crawl Space
Sewer Gravity Sept Fld
Water Public
Architectural Style Salt Box
Level or Stories 1
Additional Building Above Grade
Structure Type Vaulted Ceilings
New Construction N
Others
Tax ID 334-18.00-252.00
Ownership Fee Simple
SqFt Source Estimated
Acceptable Financing Cash, Conventional
Listing Terms Cash, Conventional
Financing Cash,Conventional
Read Less Info
Want to know what your home might be worth? Contact us for a FREE valuation!

Our team is ready to help you sell your home for the highest possible price ASAP

Bought with DIANE HUTCHINSON • Long & Foster Real Estate, Inc.

"My job is to find and attract mastery-based agents to the office, protect the culture, and make sure everyone is happy! "
14291 Park Meadow Drive Suite 500, Chantilly, VA, 20151






