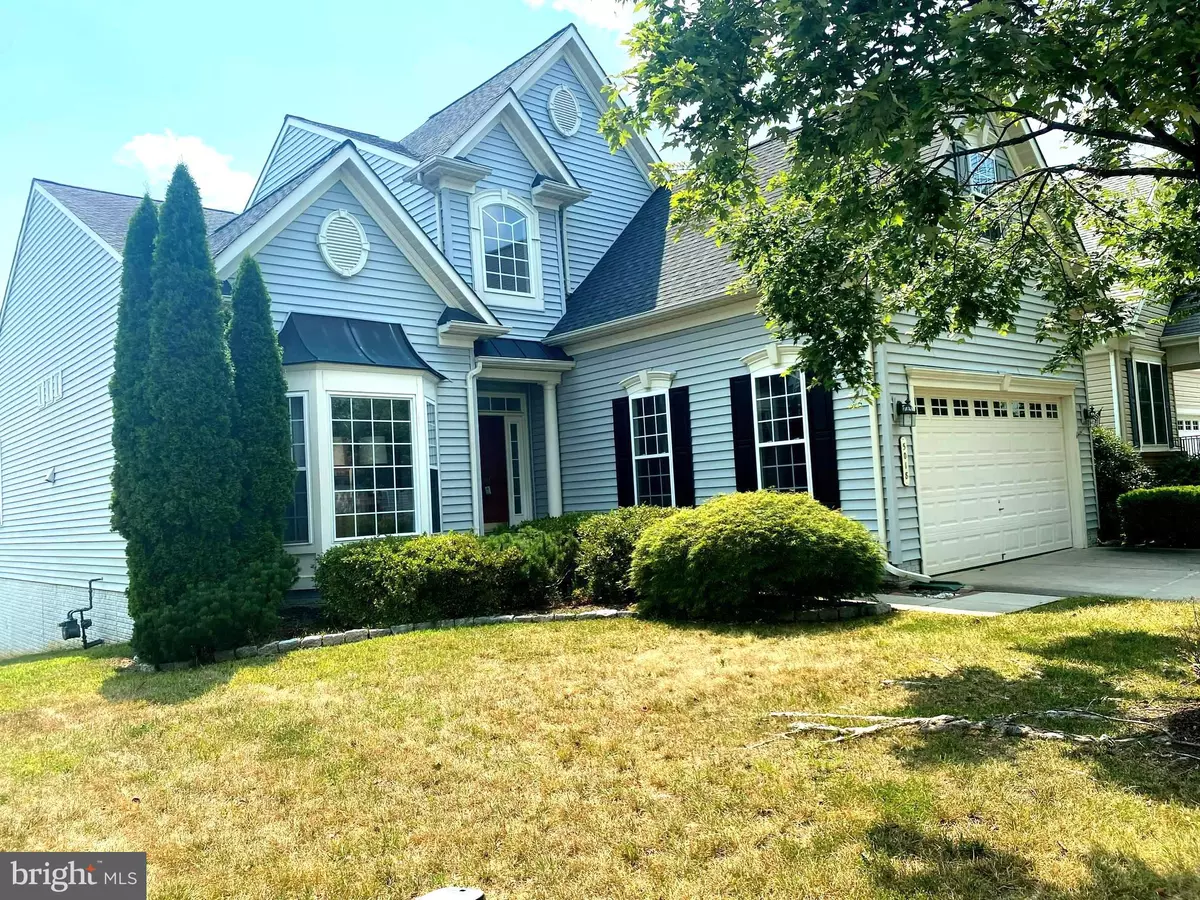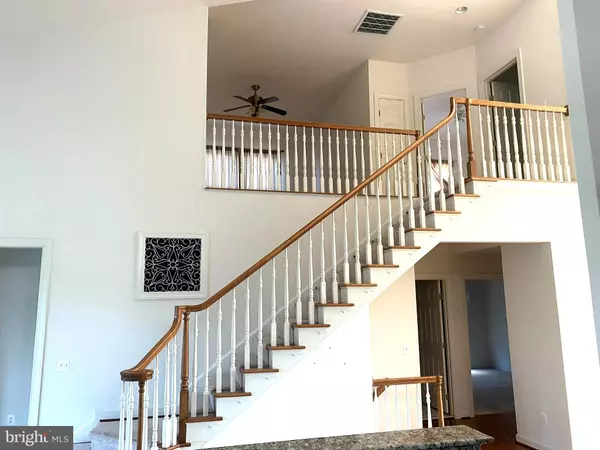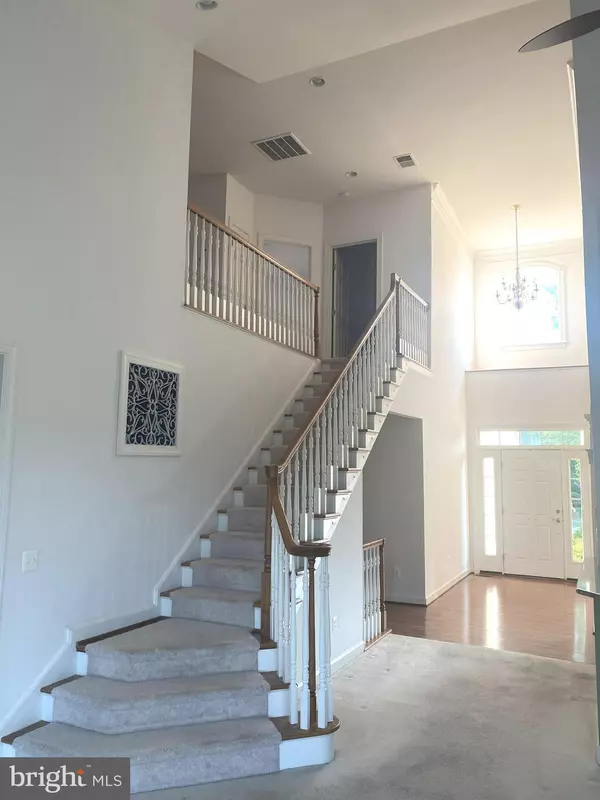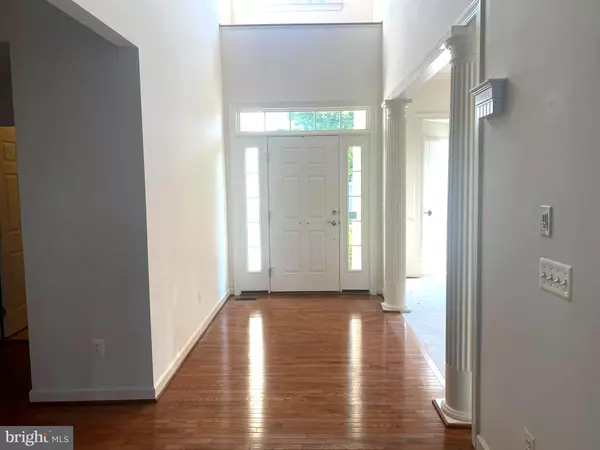$460,000
$465,000
1.1%For more information regarding the value of a property, please contact us for a free consultation.
3 Beds
3 Baths
2,628 SqFt
SOLD DATE : 09/30/2021
Key Details
Sold Price $460,000
Property Type Single Family Home
Sub Type Detached
Listing Status Sold
Purchase Type For Sale
Square Footage 2,628 sqft
Price per Sqft $175
Subdivision Virginia Heritage
MLS Listing ID VASP2001418
Sold Date 09/30/21
Style Colonial
Bedrooms 3
Full Baths 3
HOA Fees $245/mo
HOA Y/N Y
Abv Grd Liv Area 2,628
Originating Board BRIGHT
Year Built 2005
Annual Tax Amount $2,859
Tax Year 2021
Lot Size 6,120 Sqft
Acres 0.14
Property Description
This is a very spacious home that backs to trees, located in a highly sought after active adult community conveniently located to Interstate 95. Main Level living includes a great room, master bedroom with 2 large walking closets, and a large bathroom. Also, an adjacent guest bedroom with a full bath. The second level has a good sized loft with a full office space, guest bedroom and full bathroom. Blank Canvas unfinished walkout basement to make your own, which leads to a paver patio. Community amenities include a club house with both indoor and outdoor pools, exercise gym, game rooms, hot tub/sauna/steam rooms and many activities. So if your are looking to live in one of the most sought after 55 active adult communities in the Fredericksburg area this is the home for you. Sellers are very motivated to sell.
Location
State VA
County Spotsylvania
Zoning P2
Rooms
Basement Unfinished, Walkout Level
Main Level Bedrooms 2
Interior
Interior Features Attic, Carpet, Floor Plan - Open, Combination Kitchen/Dining, Entry Level Bedroom, Kitchen - Efficiency, Tub Shower, Window Treatments
Hot Water Natural Gas
Heating Heat Pump(s), Central, Zoned
Cooling Central A/C, Zoned
Flooring Fully Carpeted
Fireplaces Number 1
Equipment Built-In Microwave, Cooktop, Dishwasher, Disposal, Dryer, Washer, Refrigerator, Icemaker
Appliance Built-In Microwave, Cooktop, Dishwasher, Disposal, Dryer, Washer, Refrigerator, Icemaker
Heat Source Natural Gas
Exterior
Parking Features Garage - Front Entry
Garage Spaces 2.0
Utilities Available Natural Gas Available, Cable TV Available
Amenities Available Billiard Room, Club House, Exercise Room, Game Room, Gated Community, Hot tub, Jog/Walk Path, Party Room, Picnic Area, Pool - Indoor, Pool - Outdoor, Sauna, Tennis Courts
Water Access N
Accessibility None
Attached Garage 2
Total Parking Spaces 2
Garage Y
Building
Story 2.5
Sewer Public Septic, Private Sewer
Water Public
Architectural Style Colonial
Level or Stories 2.5
Additional Building Above Grade, Below Grade
New Construction N
Schools
School District Spotsylvania County Public Schools
Others
HOA Fee Include Cable TV,Common Area Maintenance,Pool(s),Recreation Facility,Road Maintenance,Sauna,Snow Removal,Trash,Fiber Optics at Dwelling
Senior Community Yes
Age Restriction 55
Tax ID 35M8-107-
Ownership Fee Simple
SqFt Source Assessor
Acceptable Financing Cash, Conventional, FHA, VA, VHDA
Listing Terms Cash, Conventional, FHA, VA, VHDA
Financing Cash,Conventional,FHA,VA,VHDA
Special Listing Condition Standard
Read Less Info
Want to know what your home might be worth? Contact us for a FREE valuation!

Our team is ready to help you sell your home for the highest possible price ASAP

Bought with Thomas W Smith Jr. • Coldwell Banker Elite
"My job is to find and attract mastery-based agents to the office, protect the culture, and make sure everyone is happy! "
14291 Park Meadow Drive Suite 500, Chantilly, VA, 20151






