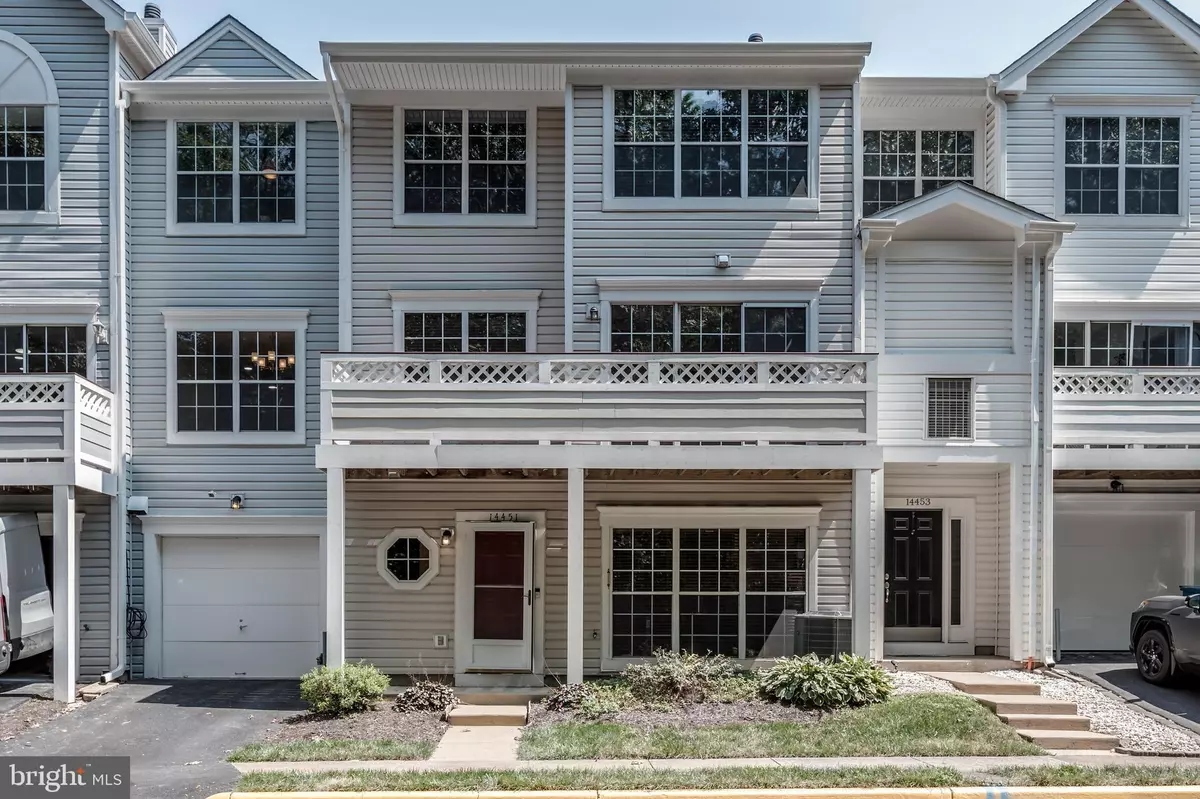$380,000
$374,900
1.4%For more information regarding the value of a property, please contact us for a free consultation.
3 Beds
3 Baths
1,782 SqFt
SOLD DATE : 09/27/2021
Key Details
Sold Price $380,000
Property Type Condo
Sub Type Condo/Co-op
Listing Status Sold
Purchase Type For Sale
Square Footage 1,782 sqft
Price per Sqft $213
Subdivision Lifestyle At Sully Station
MLS Listing ID VAFX2012622
Sold Date 09/27/21
Style Colonial
Bedrooms 3
Full Baths 2
Half Baths 1
Condo Fees $83/mo
HOA Fees $334/mo
HOA Y/N Y
Abv Grd Liv Area 1,782
Originating Board BRIGHT
Year Built 1993
Annual Tax Amount $3,375
Tax Year 2016
Property Description
OPEN HOUSE SATURDAY AUGUST 28th FROM 2PM Till 4PM! Welcome Home to this great townhome located in Lifestyle at Sully Station! Enter to find gleaming hardwood floors, eat in kitchen, granite countertops, painted kitchen cabinets, stainless steel appliances large bedrooms & a 1 car garage. Beautiful 3 sided gas fireplace make staying at home and relaxing warm and inviting. Make your way upstairs to the second floor to your primary suite. This expansive main bedroom has dual closets, en-suite w/ double vanity, soaking tub and a walk in shower. Looking for a place to enjoy your morning coffee...step outside onto the private balcony just off the primary suite. Head up to the third floor & you have two large additional bedrooms, a landing for an office space or your at home rowing machine/bike. The hall bath rounds out this level w/ painted vanity and tiled tub/shower combo. This home offers plenty of space to spread out and enjoy entertaining family and friends or just curl up with a good book and relax for the evening. Freshly painted throughout the house to include, kitchen cabinets and bathroom vanities. Kitchen was upgraded with new backsplash as well. The neighborhood and exterior of the home is well maintained by HOA/Condo association, low maintenance living. Walking distance from plenty of great food & shopping & just mins from Wegmans and a new shopping center with wonderful new restaurants to explore. Commuter dream close to I 66 & metro station . Come see as this wont last long.
Location
State VA
County Fairfax
Zoning 303
Rooms
Other Rooms Living Room, Dining Room, Primary Bedroom, Bedroom 2, Bedroom 3, Kitchen
Interior
Interior Features Kitchen - Table Space, Dining Area, Kitchen - Eat-In, Primary Bath(s), Upgraded Countertops, Wood Floors, Recessed Lighting, Floor Plan - Open
Hot Water Natural Gas
Heating Forced Air, Central
Cooling Central A/C, Ceiling Fan(s)
Flooring Hardwood, Carpet, Ceramic Tile
Fireplaces Number 1
Fireplaces Type Fireplace - Glass Doors, Mantel(s)
Equipment Dishwasher, Disposal, Exhaust Fan, Oven/Range - Gas, Range Hood, Refrigerator, Washer/Dryer Stacked, Water Heater
Fireplace Y
Window Features Double Pane
Appliance Dishwasher, Disposal, Exhaust Fan, Oven/Range - Gas, Range Hood, Refrigerator, Washer/Dryer Stacked, Water Heater
Heat Source Natural Gas
Exterior
Exterior Feature Balcony
Parking Features Garage Door Opener
Garage Spaces 2.0
Utilities Available Natural Gas Available, Electric Available
Amenities Available Basketball Courts, Community Center, Pool - Outdoor, Tennis Courts, Tot Lots/Playground
Water Access N
View Trees/Woods
Accessibility None
Porch Balcony
Attached Garage 1
Total Parking Spaces 2
Garage Y
Building
Lot Description Backs - Parkland
Story 3
Sewer Public Sewer
Water Public
Architectural Style Colonial
Level or Stories 3
Additional Building Above Grade
Structure Type 9'+ Ceilings,Dry Wall,Cathedral Ceilings
New Construction N
Schools
High Schools Westfield
School District Fairfax County Public Schools
Others
Pets Allowed Y
HOA Fee Include Common Area Maintenance,Lawn Maintenance,Management,Snow Removal,Trash,Pool(s)
Senior Community No
Tax ID 0443 11 0071
Ownership Condominium
Security Features Exterior Cameras,Security System
Acceptable Financing Cash, Conventional, FHA, VA, VHDA
Listing Terms Cash, Conventional, FHA, VA, VHDA
Financing Cash,Conventional,FHA,VA,VHDA
Special Listing Condition Standard
Pets Allowed Cats OK, Dogs OK
Read Less Info
Want to know what your home might be worth? Contact us for a FREE valuation!

Our team is ready to help you sell your home for the highest possible price ASAP

Bought with Christopher J Rawls • Pearson Smith Realty, LLC

"My job is to find and attract mastery-based agents to the office, protect the culture, and make sure everyone is happy! "
14291 Park Meadow Drive Suite 500, Chantilly, VA, 20151






