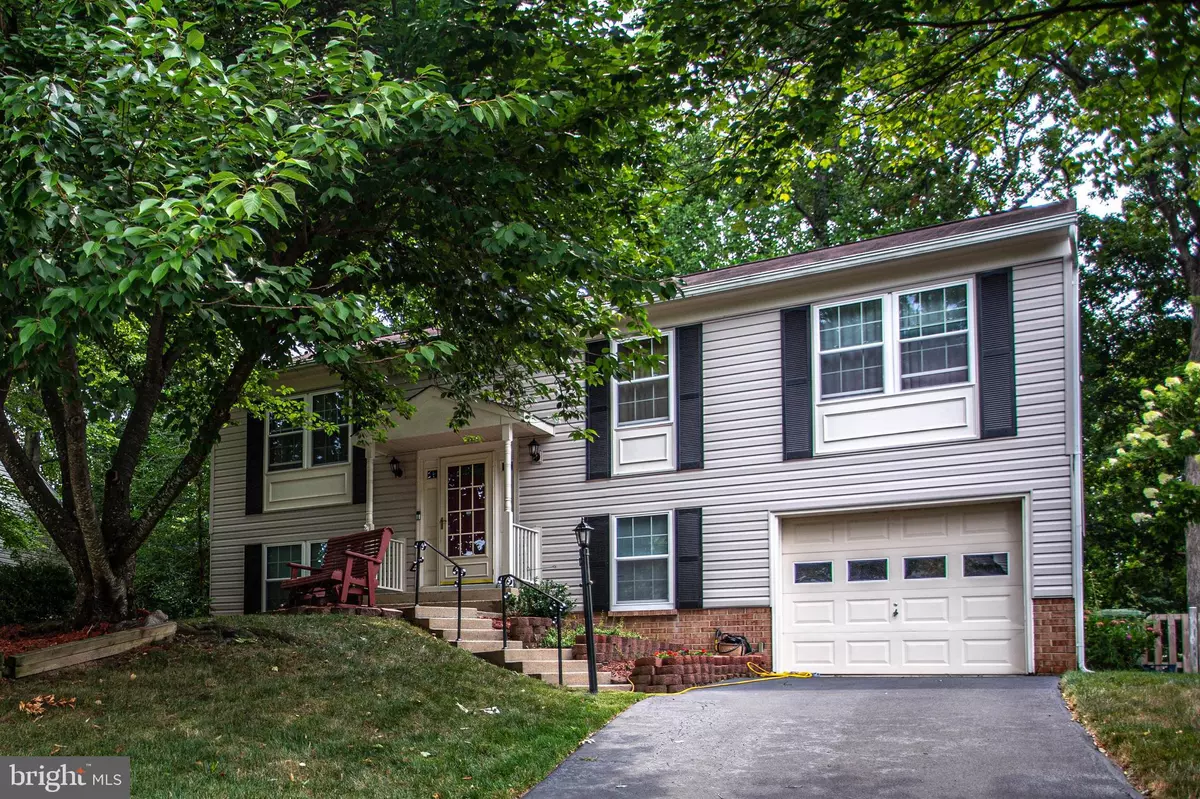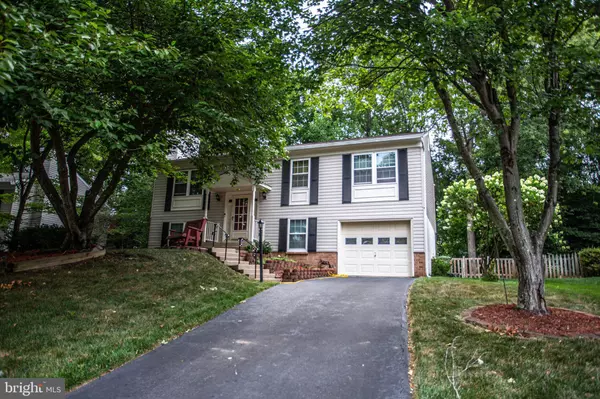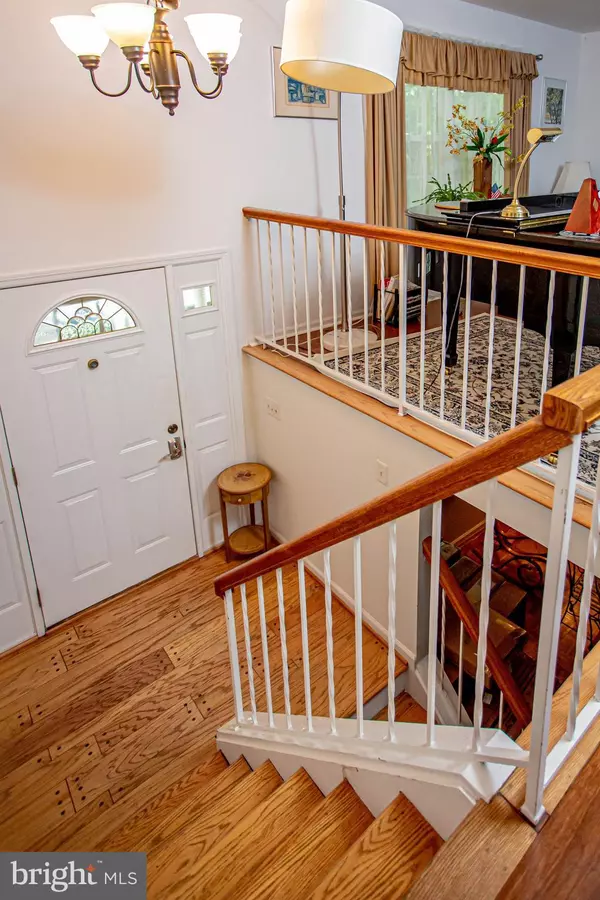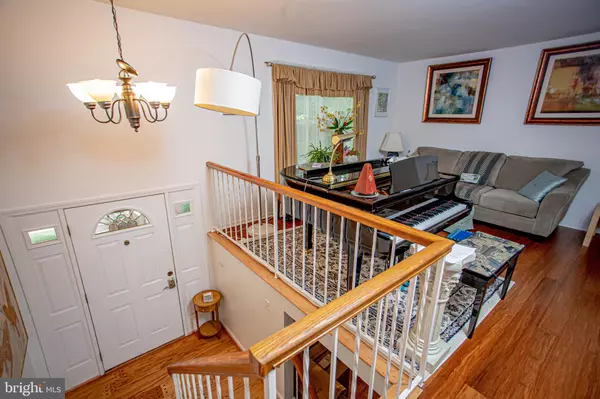$500,000
$499,999
For more information regarding the value of a property, please contact us for a free consultation.
5 Beds
3 Baths
2,824 SqFt
SOLD DATE : 09/24/2021
Key Details
Sold Price $500,000
Property Type Single Family Home
Sub Type Detached
Listing Status Sold
Purchase Type For Sale
Square Footage 2,824 sqft
Price per Sqft $177
Subdivision Lake Ridge
MLS Listing ID VAPW2004526
Sold Date 09/24/21
Style Split Foyer
Bedrooms 5
Full Baths 3
HOA Fees $62/qua
HOA Y/N Y
Abv Grd Liv Area 1,412
Originating Board BRIGHT
Year Built 1982
Annual Tax Amount $5,306
Tax Year 2021
Lot Size 9,784 Sqft
Acres 0.22
Property Description
Welcome to this lovely split level home nestled in a sought after community in the heart of Lake Ridge! This home boasts over 2800 sqft of living space, with five bedrooms and three bathrooms, which are perfect for the growing young family. It is located on a quiet culdesac. The fully fenced in backyard offers peace of mind to the parents of younger childern or loving four legged additions to the family. Entering the split level foyer you will find hardwood flooring throughout the main level, including the main level bedrooms. The kitchen has been updated with white shaker cabinets. The upper level has a primary bedroom with a private bathroom. This spacious home has plenty of room for entertaining. The separate dining room is large enough for a table that seats 8. There are 2 freshly stained decks. 1 upper and 1 lower. On the lower level there is a family room with a cozy wood burning fireplace. Also enjoy all the Lake Ridge amenities of 5 pools, Fantasy Playground, tennis courts, tot lots, or visit Lake Ridge Marina where you can rent canoes and/or paddle boats. Home is where the heart is... and that's in the heart of Lake Ridge!
Location
State VA
County Prince William
Zoning RPC
Rooms
Other Rooms Bedroom 4, Bedroom 5, Family Room, Foyer, Laundry
Basement Fully Finished, Outside Entrance, Walkout Level, Rear Entrance, Interior Access, Heated
Main Level Bedrooms 3
Interior
Interior Features Breakfast Area, Dining Area, Family Room Off Kitchen, Kitchen - Gourmet, Kitchen - Island, Kitchen - Table Space, Kitchen - Eat-In, Built-Ins, Chair Railings, Upgraded Countertops, Crown Moldings, Primary Bath(s), Floor Plan - Open
Hot Water Electric
Heating Heat Pump(s)
Cooling Central A/C
Flooring Carpet, Hardwood
Fireplaces Number 1
Fireplaces Type Equipment, Fireplace - Glass Doors, Mantel(s), Screen
Equipment Washer/Dryer Hookups Only, Dishwasher, Disposal, Dryer, Exhaust Fan, Microwave, Refrigerator, Stove, Washer, Water Heater
Fireplace Y
Appliance Washer/Dryer Hookups Only, Dishwasher, Disposal, Dryer, Exhaust Fan, Microwave, Refrigerator, Stove, Washer, Water Heater
Heat Source Electric
Exterior
Exterior Feature Deck(s), Patio(s)
Parking Features Garage - Front Entry
Garage Spaces 1.0
Fence Rear, Partially
Utilities Available Electric Available, Cable TV Available, Phone Available, Sewer Available, Water Available
Amenities Available Common Grounds, Community Center, Pool - Outdoor, Tennis Courts, Tot Lots/Playground
Water Access N
Accessibility None
Porch Deck(s), Patio(s)
Attached Garage 1
Total Parking Spaces 1
Garage Y
Building
Lot Description Backs to Trees, Cul-de-sac
Story 2
Sewer Public Sewer
Water Public
Architectural Style Split Foyer
Level or Stories 2
Additional Building Above Grade, Below Grade
New Construction N
Schools
Elementary Schools Lake Ridge
Middle Schools Lake Ridge
High Schools Woodbridge
School District Prince William County Public Schools
Others
HOA Fee Include Common Area Maintenance,Management,Insurance,Pool(s),Reserve Funds,Snow Removal,Trash
Senior Community No
Tax ID 8293-17-7159
Ownership Fee Simple
SqFt Source Assessor
Acceptable Financing Cash, Conventional, FHA, VA
Listing Terms Cash, Conventional, FHA, VA
Financing Cash,Conventional,FHA,VA
Special Listing Condition Standard
Read Less Info
Want to know what your home might be worth? Contact us for a FREE valuation!

Our team is ready to help you sell your home for the highest possible price ASAP

Bought with Janaina Gutu • KW United

"My job is to find and attract mastery-based agents to the office, protect the culture, and make sure everyone is happy! "
14291 Park Meadow Drive Suite 500, Chantilly, VA, 20151






