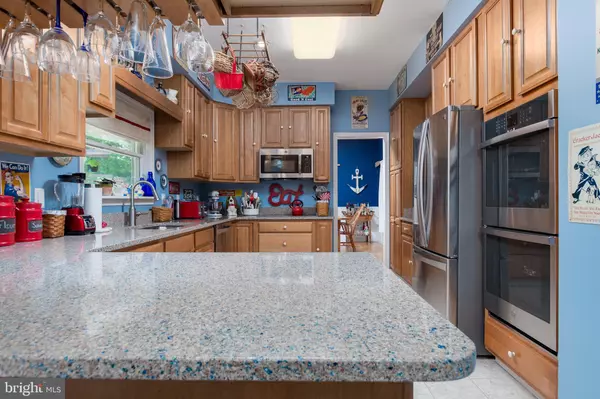$618,777
$618,777
For more information regarding the value of a property, please contact us for a free consultation.
4 Beds
3 Baths
2,803 SqFt
SOLD DATE : 09/24/2021
Key Details
Sold Price $618,777
Property Type Single Family Home
Sub Type Detached
Listing Status Sold
Purchase Type For Sale
Square Footage 2,803 sqft
Price per Sqft $220
Subdivision Fox Chapel
MLS Listing ID MDWO122894
Sold Date 09/24/21
Style Bungalow,Contemporary,Coastal
Bedrooms 4
Full Baths 2
Half Baths 1
HOA Fees $41/ann
HOA Y/N Y
Abv Grd Liv Area 2,803
Originating Board BRIGHT
Year Built 1994
Annual Tax Amount $3,864
Tax Year 2021
Lot Size 0.386 Acres
Acres 0.39
Lot Dimensions 0.00 x 0.00
Property Description
Fox Chapel is calling your name. This immaculate 4 bed 2.5 bath dream home is waiting for you! 10158 Queens Circle has been a family treasure for over 20 years and it's finally time for its new owner. Some of the features this home offers include an oversized fenced in backyard, a large Tennessee field stone fireplace with a limestone slab hearth, large screened porch for outside dining, a rear deck leading to a large fenced/gated rear yard, a brick patio for outdoor grilling, a 12 x 24 above ground pool that is recessed into a large 18x 38 deck for outdoor entertaining, and a well maintained paved driveway. Very easy to show just call the listing agents! FYI Some things that are less than 8 years old in the home are: - 1st and 2nd Floor Heat Pump Systems - Family Room Hardwood Floors - Tile kitchen floor - kitchen Counters, sink, dishwasher, cooktop, frig - 1st floor slider and French doors in the kitchen, dining room, and living room - entire oak stairway to the second floor - all exterior stairways And finally the things that are LESS THAN 4 MONTHS are as followed; - the entire second floor inclusive of all flooring, paint, total bathrooms, even light switches - microwave and double oven - screen porch paddle fans - mop sink faucet assembly Some general notes about the home are as followed; - all exterior walls are 2x6 framing - 1st and 2nd floor are 9 foot ceiling - full third floor with walk up stairs - fully fenced rear yard - all window treatments come w the purchase - the front porch swing is not being sold with the house -Measuring just under 3000 TOTAL square feet ( plus the roughly 480 square feet nestled in the third floor ! ) of livable area, this home has it all for a growing family or someone who likes to entertain guests.
Location
State MD
County Worcester
Area West Ocean City (85)
Zoning R-2
Rooms
Main Level Bedrooms 4
Interior
Interior Features Attic, Breakfast Area, Ceiling Fan(s), Combination Kitchen/Living, Dining Area, Pantry, Upgraded Countertops, Walk-in Closet(s), Water Treat System, Wood Floors, Window Treatments
Hot Water Electric
Heating Heat Pump(s)
Cooling Central A/C, Ceiling Fan(s)
Flooring Hardwood, Ceramic Tile
Fireplaces Type Wood
Equipment Built-In Microwave, Cooktop, Dishwasher, Disposal, Dryer, Washer, Stainless Steel Appliances, Stove, Refrigerator, Microwave
Furnishings No
Fireplace Y
Appliance Built-In Microwave, Cooktop, Dishwasher, Disposal, Dryer, Washer, Stainless Steel Appliances, Stove, Refrigerator, Microwave
Heat Source Natural Gas, Electric
Laundry Main Floor
Exterior
Exterior Feature Deck(s), Wrap Around
Parking Features Built In, Covered Parking, Garage - Side Entry, Additional Storage Area
Garage Spaces 6.0
Fence Picket
Pool In Ground
Water Access N
Accessibility None
Porch Deck(s), Wrap Around
Attached Garage 6
Total Parking Spaces 6
Garage Y
Building
Story 3
Sewer Private Sewer
Water Private/Community Water
Architectural Style Bungalow, Contemporary, Coastal
Level or Stories 3
Additional Building Above Grade, Below Grade
New Construction N
Schools
Elementary Schools Ocean City
Middle Schools Stephen Decatur
High Schools Stephen Decatur
School District Worcester County Public Schools
Others
Pets Allowed Y
Senior Community No
Tax ID 10-322979
Ownership Fee Simple
SqFt Source Assessor
Acceptable Financing Cash, Conventional, FHA, VA
Horse Property N
Listing Terms Cash, Conventional, FHA, VA
Financing Cash,Conventional,FHA,VA
Special Listing Condition Standard
Pets Allowed Cats OK, Dogs OK
Read Less Info
Want to know what your home might be worth? Contact us for a FREE valuation!

Our team is ready to help you sell your home for the highest possible price ASAP

Bought with Joseph Wilson • Coastal Life Realty Group LLC
"My job is to find and attract mastery-based agents to the office, protect the culture, and make sure everyone is happy! "
14291 Park Meadow Drive Suite 500, Chantilly, VA, 20151






