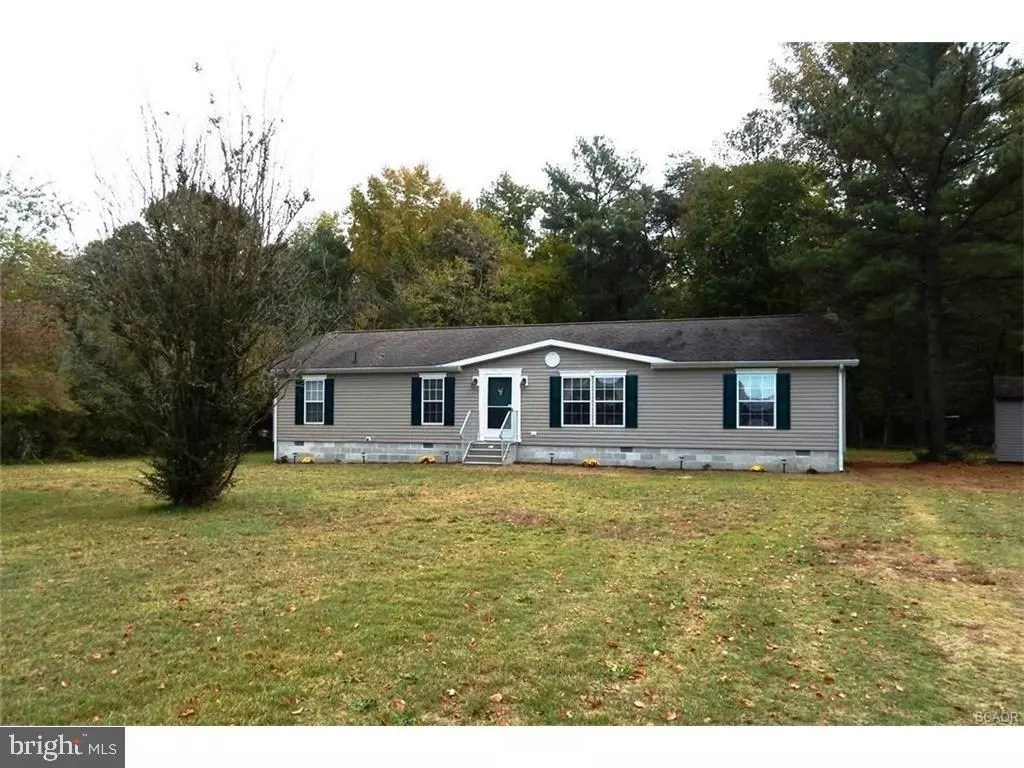$218,000
$229,900
5.2%For more information regarding the value of a property, please contact us for a free consultation.
3 Beds
2 Baths
1,920 SqFt
SOLD DATE : 02/17/2017
Key Details
Sold Price $218,000
Property Type Manufactured Home
Sub Type Manufactured
Listing Status Sold
Purchase Type For Sale
Square Footage 1,920 sqft
Price per Sqft $113
Subdivision None Available
MLS Listing ID 1001019562
Sold Date 02/17/17
Style Other,Class C
Bedrooms 3
Full Baths 2
HOA Y/N N
Abv Grd Liv Area 1,920
Originating Board SCAOR
Year Built 2003
Lot Size 7.190 Acres
Acres 7.19
Property Description
If you are looking for privacy plus a lovely home, here is your dream property. 7 plus acres of partially wooded land with a large, well maintained Class C home with tons of extras. A sunny and bright home with a large Living Room plus a Family Room with Fireplace, built ins and French Doors. Also a Florida Sunroom with corner Fireplace, slider leading to the deck, custom woodwork & mantel. Split floor plan with a nice master, with walk in closet, soaking tub as well as a shower. Important extras such as double tie downs, recent foundation certification, tall crawl space which is totally sealed, 2 x 6 walls, drywall in 3 rooms & hall, 4 1/2 pitch roof, windows added on each end, extra cabinets & windows. New Central A/C in 2014, Carport & 4 sheds, plus newly painted, Recent septic certification, no deed restrictions so bring your horses or livestock. Possible subdivision. Convenient to beaches & shopping. Only a job transfer makes this great home available.
Location
State DE
County Sussex
Area Georgetown Hundred (31006)
Rooms
Other Rooms Living Room, Dining Room, Primary Bedroom, Family Room, Sun/Florida Room, Laundry, Additional Bedroom
Interior
Interior Features Kitchen - Island, Ceiling Fan(s), WhirlPool/HotTub, Window Treatments
Hot Water Electric
Heating Forced Air, Propane
Cooling Central A/C
Flooring Carpet, Vinyl
Fireplaces Number 1
Fireplaces Type Gas/Propane
Equipment Dishwasher, Microwave, Oven/Range - Gas, Range Hood, Water Heater
Furnishings No
Fireplace Y
Window Features Insulated,Screens,Storm
Appliance Dishwasher, Microwave, Oven/Range - Gas, Range Hood, Water Heater
Heat Source Bottled Gas/Propane
Exterior
Exterior Feature Deck(s)
Garage Spaces 6.0
Water Access N
Roof Type Shingle,Asphalt
Porch Deck(s)
Total Parking Spaces 6
Garage N
Building
Lot Description Partly Wooded
Story 1
Foundation Block, Crawl Space
Sewer Gravity Sept Fld
Water Well, Filter
Architectural Style Other, Class C
Level or Stories 1
Additional Building Above Grade
Structure Type Vaulted Ceilings
New Construction N
Schools
School District Cape Henlopen
Others
Tax ID 135-10.00-20.00
Ownership Fee Simple
SqFt Source Estimated
Acceptable Financing Cash, Conventional, FHA
Listing Terms Cash, Conventional, FHA
Financing Cash,Conventional,FHA
Read Less Info
Want to know what your home might be worth? Contact us for a FREE valuation!

Our team is ready to help you sell your home for the highest possible price ASAP

Bought with JOSEPH BOWSKI • RE/MAX Associates

"My job is to find and attract mastery-based agents to the office, protect the culture, and make sure everyone is happy! "
14291 Park Meadow Drive Suite 500, Chantilly, VA, 20151






