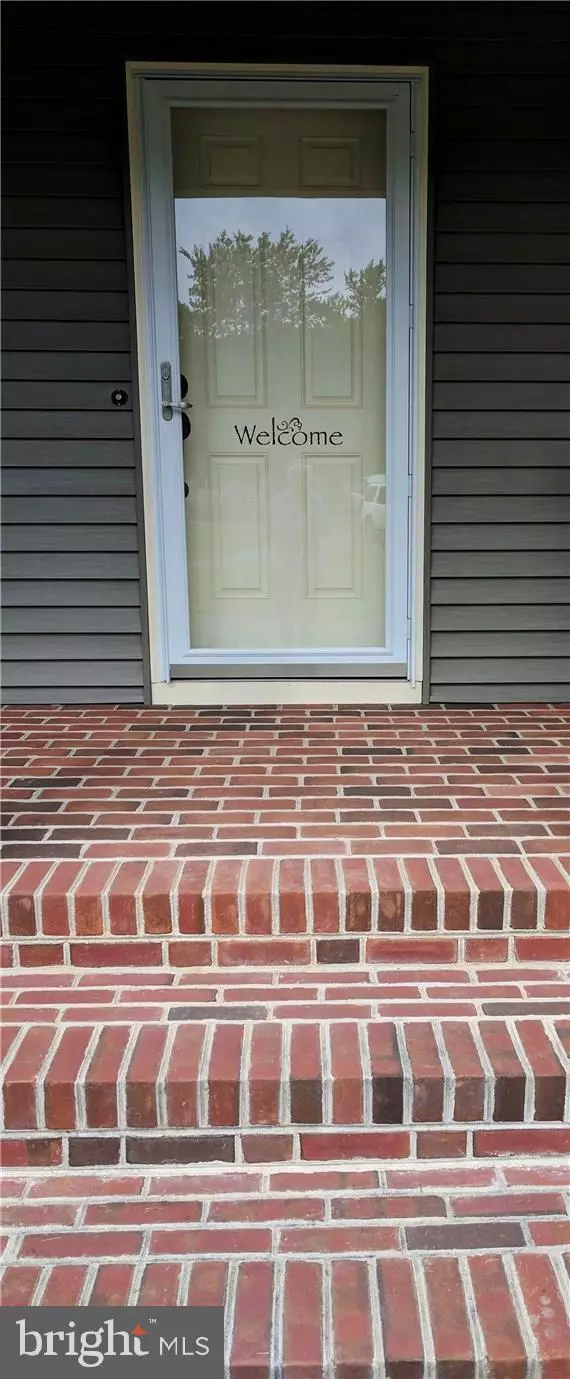$269,900
$269,900
For more information regarding the value of a property, please contact us for a free consultation.
3 Beds
3 Baths
1,852 SqFt
SOLD DATE : 11/27/2017
Key Details
Sold Price $269,900
Property Type Single Family Home
Sub Type Detached
Listing Status Sold
Purchase Type For Sale
Square Footage 1,852 sqft
Price per Sqft $145
Subdivision None Available
MLS Listing ID 1001033540
Sold Date 11/27/17
Style Rambler,Ranch/Rambler
Bedrooms 3
Full Baths 2
Half Baths 1
HOA Y/N N
Abv Grd Liv Area 1,852
Originating Board SCAOR
Year Built 2007
Lot Size 2.070 Acres
Acres 2.07
Lot Dimensions 207x450
Property Description
Custom built split floor plan rancher that is ready to move in. Welcoming front porch for those wooden rockers. Gathering room with brick corner fireplace and double door that lead to a large rear deck that overlooks a private back yard. Kitchen with custom oak cabinets, breakfast bar, appliances, and adjoining dining room. Owners suite with full private bath and walk in closet. Two nicely sized bedrooms and a full guest bath. Laundry room. Upper level unfinished bonus room that would be a great all purpose room. Two car attached garage. Circular driveway. Just a hair over two acres. Easy access to the ocean and resort areas. Close to the town of Georgetown.
Location
State DE
County Sussex
Area Georgetown Hundred (31006)
Rooms
Other Rooms Living Room, Primary Bedroom, Kitchen, Den, Additional Bedroom
Interior
Interior Features Attic, Breakfast Area, Combination Kitchen/Dining, Ceiling Fan(s)
Hot Water Electric
Heating Forced Air, Heat Pump(s)
Cooling Central A/C, Heat Pump(s)
Flooring Carpet, Vinyl
Fireplaces Type Gas/Propane
Equipment Dishwasher, Dryer - Electric, Icemaker, Refrigerator, Microwave, Washer, Water Heater
Furnishings No
Fireplace N
Window Features Insulated,Screens
Appliance Dishwasher, Dryer - Electric, Icemaker, Refrigerator, Microwave, Washer, Water Heater
Exterior
Exterior Feature Porch(es)
Parking Features Garage Door Opener
Water Access N
Roof Type Architectural Shingle
Porch Porch(es)
Road Frontage Public
Garage Y
Building
Lot Description Cleared, Partly Wooded
Story 1
Foundation Block, Crawl Space
Sewer Mound System
Water Well
Architectural Style Rambler, Ranch/Rambler
Level or Stories 1
Additional Building Above Grade
New Construction N
Schools
School District Indian River
Others
Tax ID 135-05.00-21.00
Ownership Fee Simple
SqFt Source Estimated
Acceptable Financing Cash, Conventional, FHA
Listing Terms Cash, Conventional, FHA
Financing Cash,Conventional,FHA
Read Less Info
Want to know what your home might be worth? Contact us for a FREE valuation!

Our team is ready to help you sell your home for the highest possible price ASAP

Bought with Jose Quinones • Linda Vista Real Estate

"My job is to find and attract mastery-based agents to the office, protect the culture, and make sure everyone is happy! "
14291 Park Meadow Drive Suite 500, Chantilly, VA, 20151






