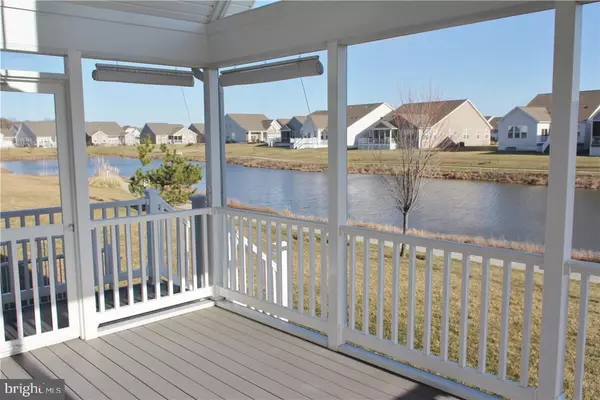$419,950
$429,950
2.3%For more information regarding the value of a property, please contact us for a free consultation.
4 Beds
3 Baths
2,437 SqFt
SOLD DATE : 06/01/2016
Key Details
Sold Price $419,950
Property Type Single Family Home
Sub Type Detached
Listing Status Sold
Purchase Type For Sale
Square Footage 2,437 sqft
Price per Sqft $172
Subdivision Nassau Grove
MLS Listing ID 1001011314
Sold Date 06/01/16
Style Contemporary,Rambler,Ranch/Rambler
Bedrooms 4
Full Baths 3
Condo Fees $3,200
HOA Y/N N
Abv Grd Liv Area 2,437
Originating Board SCAOR
Year Built 2009
Property Description
RARE OPPORTUNITY FOR WATERFRONT IN NASSAU GROVE! GATED COMMUNITY W/INCLUDED LAWN CARE! This home is better than new with custom details throughout! Why wait for new construction, this home is move in ready with a quick closing! This home features hardwood/tile flooring, granite/stainless kitchen w/island, huge walk-in pantry, butlers pantry, tray ceiling, loft w/guest suite, full basement w/lots of storage and outside entrance & so much more. Must see to believe! Enjoy spectacular pond, nature and fountain views from your sunroom or screened porch. Walk out your back yard to the concrete walking trail for a stroll around the pond or to the club facilities. Plenty of storage in the unfinished basement w/separate walk out & bath rough-in! Community features an award winning clubhouse w/state of the art fitness center, theater room, billiards, poker, catering kitchen, bar, pool, tiki hut & so much more w/scheduled activities!
Location
State DE
County Sussex
Area Lewes Rehoboth Hundred (31009)
Rooms
Other Rooms Living Room, Dining Room, Primary Bedroom, Kitchen, Den, Breakfast Room, Sun/Florida Room, Great Room, Other, Storage Room, Additional Bedroom
Basement Full, Sump Pump, Walkout Stairs
Interior
Interior Features Attic, Breakfast Area, Kitchen - Eat-In, Kitchen - Island, Combination Kitchen/Living, Pantry, Entry Level Bedroom, Ceiling Fan(s), Skylight(s)
Heating Propane, Heat Pump(s)
Cooling Central A/C
Flooring Carpet, Hardwood, Tile/Brick, Vinyl
Fireplaces Number 1
Fireplaces Type Gas/Propane
Equipment Cooktop, Dishwasher, Disposal, Dryer - Electric, Icemaker, Refrigerator, Microwave, Oven - Wall, Washer
Furnishings No
Fireplace Y
Window Features Insulated,Screens
Appliance Cooktop, Dishwasher, Disposal, Dryer - Electric, Icemaker, Refrigerator, Microwave, Oven - Wall, Washer
Heat Source Bottled Gas/Propane
Exterior
Exterior Feature Porch(es), Enclosed
Parking Features Garage Door Opener
Pool Other
Amenities Available Cable, Community Center, Fitness Center, Party Room, Gated Community, Jog/Walk Path, Pool - Outdoor, Swimming Pool, Recreational Center, Tennis Courts
Water Access Y
View Lake, Pond
Roof Type Architectural Shingle
Porch Porch(es), Enclosed
Garage Y
Building
Lot Description Landscaping
Story 2
Foundation Concrete Perimeter
Sewer Public Sewer
Water Public, Filter
Architectural Style Contemporary, Rambler, Ranch/Rambler
Level or Stories 2
Additional Building Above Grade
Structure Type Vaulted Ceilings
New Construction N
Schools
School District Cape Henlopen
Others
HOA Fee Include Lawn Maintenance
Tax ID 334-05.00-70.01-177
Ownership Fee Simple
SqFt Source Estimated
Security Features Security Gate
Acceptable Financing Cash, Conventional
Listing Terms Cash, Conventional
Financing Cash,Conventional
Read Less Info
Want to know what your home might be worth? Contact us for a FREE valuation!

Our team is ready to help you sell your home for the highest possible price ASAP

Bought with JOHN RISHKO • Patterson-Schwartz-Rehoboth

"My job is to find and attract mastery-based agents to the office, protect the culture, and make sure everyone is happy! "
14291 Park Meadow Drive Suite 500, Chantilly, VA, 20151






