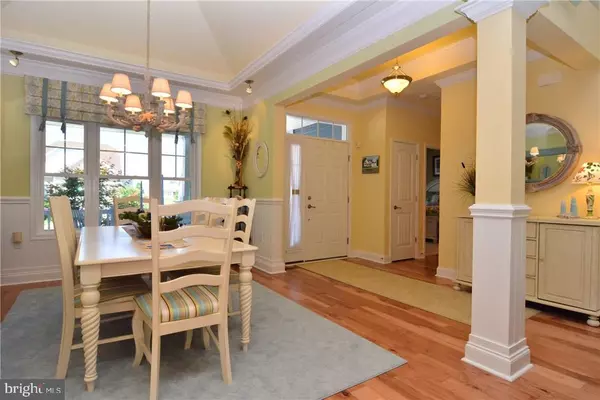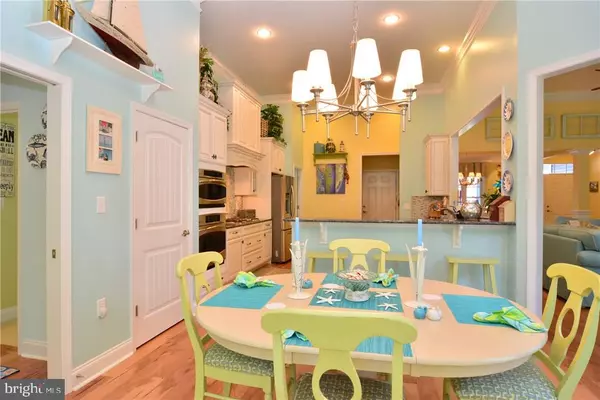$515,000
$525,000
1.9%For more information regarding the value of a property, please contact us for a free consultation.
5 Beds
4 Baths
2,985 SqFt
SOLD DATE : 12/16/2016
Key Details
Sold Price $515,000
Property Type Single Family Home
Sub Type Detached
Listing Status Sold
Purchase Type For Sale
Square Footage 2,985 sqft
Price per Sqft $172
Subdivision Retreat At Love Creek
MLS Listing ID 1001022150
Sold Date 12/16/16
Style Rambler,Ranch/Rambler
Bedrooms 5
Full Baths 4
HOA Fees $123/ann
HOA Y/N Y
Abv Grd Liv Area 2,985
Originating Board SCAOR
Year Built 2011
Lot Size 10,890 Sqft
Acres 0.25
Property Description
Beautiful model like home built by Schell Brothers! Many custom upgrades through out including a gourmet kitchen with custom cabinets & range hood, SS appliances w/ gas cook top, built in wall oven, advantium oven, french door refrigerator, granite w/ under mount sink, pantry & island. More spectacular features are bead board wainscoting in dining & bonus room, 2 panel bead board interior doors, custom blinds, surround sound, recessed & rope lighting, tray ceiling, hickory floors, finished garage floor, concrete driveway, outside shower, built ins at fireplace, double crown molding through out & custom paint. Why go through the hassle of building new when you can move right in this lovely well established community & own a model like certified green energy home at such a great value! A must see for any buyer who appreciates pride in ownership and is looking for new with out the extra expense! This home backs to a wooded conservatory, has a well manicured lawn and lots of privacy!
Location
State DE
County Sussex
Area Lewes Rehoboth Hundred (31009)
Rooms
Other Rooms Dining Room, Primary Bedroom, Kitchen, Family Room, Breakfast Room, Sun/Florida Room, Additional Bedroom
Interior
Interior Features Attic, Breakfast Area, Kitchen - Island, Pantry, Ceiling Fan(s), Window Treatments
Hot Water Tankless
Heating Forced Air, Propane, Heat Pump(s)
Cooling Central A/C, Heat Pump(s)
Flooring Carpet, Hardwood, Tile/Brick
Fireplaces Number 1
Fireplaces Type Gas/Propane
Equipment Central Vacuum, Cooktop, Dishwasher, Disposal, Dryer - Electric, Extra Refrigerator/Freezer, Icemaker, Refrigerator, Microwave, Oven - Wall, Range Hood, Washer, Water Heater - Tankless
Furnishings No
Fireplace Y
Window Features Screens
Appliance Central Vacuum, Cooktop, Dishwasher, Disposal, Dryer - Electric, Extra Refrigerator/Freezer, Icemaker, Refrigerator, Microwave, Oven - Wall, Range Hood, Washer, Water Heater - Tankless
Heat Source Bottled Gas/Propane
Exterior
Exterior Feature Deck(s), Porch(es)
Parking Features Garage Door Opener
Amenities Available Basketball Courts, Community Center, Pool - Outdoor, Swimming Pool, Tennis Courts, Water/Lake Privileges
Water Access Y
Roof Type Architectural Shingle
Porch Deck(s), Porch(es)
Road Frontage Public
Garage Y
Building
Lot Description Cleared
Story 2
Foundation Block, Crawl Space
Sewer Public Sewer
Water Private
Architectural Style Rambler, Ranch/Rambler
Level or Stories 2
Additional Building Above Grade
New Construction N
Schools
School District Cape Henlopen
Others
Tax ID 334-11.00-235.00
Ownership Fee Simple
SqFt Source Estimated
Security Features Security System
Acceptable Financing Cash, Conventional
Listing Terms Cash, Conventional
Financing Cash,Conventional
Read Less Info
Want to know what your home might be worth? Contact us for a FREE valuation!

Our team is ready to help you sell your home for the highest possible price ASAP

Bought with Debbie Reed • RE/MAX Realty Group Rehoboth

"My job is to find and attract mastery-based agents to the office, protect the culture, and make sure everyone is happy! "
14291 Park Meadow Drive Suite 500, Chantilly, VA, 20151






