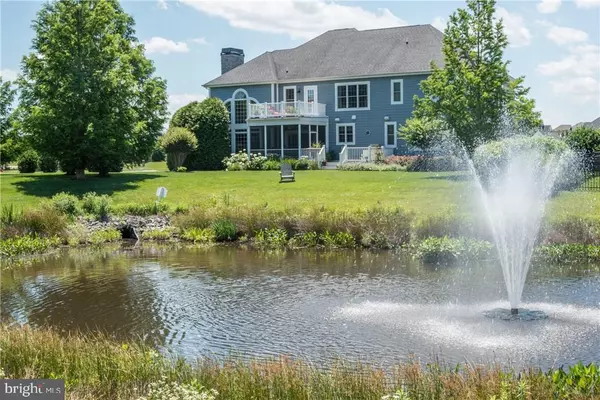$754,300
$760,000
0.8%For more information regarding the value of a property, please contact us for a free consultation.
5 Beds
6 Baths
4,681 SqFt
SOLD DATE : 12/11/2017
Key Details
Sold Price $754,300
Property Type Single Family Home
Sub Type Detached
Listing Status Sold
Purchase Type For Sale
Square Footage 4,681 sqft
Price per Sqft $161
Subdivision Breakwater
MLS Listing ID 1001031052
Sold Date 12/11/17
Style Colonial
Bedrooms 5
Full Baths 5
Half Baths 1
HOA Fees $166/ann
HOA Y/N Y
Abv Grd Liv Area 4,681
Originating Board SCAOR
Year Built 2007
Lot Size 0.675 Acres
Acres 0.67
Property Description
Stunning, well-appointed once model home in much sought after Breakwater Community. Minutes to downtown Lewes shopping & dining or to beach. Breathtaking entrance w/2 story tray ceiling, 2nd flr bridge, & boasting architectural detail. Huge Gourmet kitchen w/island, wet bar, 5 burner cooktop & double oven. Master Bath w/sitting room, large private deck & Juliet balcony overlooking Great Room. Gorgeous light filtering palladian windows in Great Room w/gas fireplace. Andersen windows, wainscoting, chair rail, crown molding, & Brazilian cherry hand scraped flrs. First floor office/bedroom w/full bath. Newly finished bsmnt w/bamboo flrs, kitchen, bar, wine nook, bedroom, full bath + tons of storage. Screened-in porch & Trex deck w/outdoor kitchen overlooking a professionally landscaped lot w/central irrigation. Amazing flow to entertain family & friends or to enjoy the outside serenity overlooking the pond w/fountain. Stereo speakers, recessed lighting, & abundance of closets throughout.
Location
State DE
County Sussex
Area Lewes Rehoboth Hundred (31009)
Rooms
Basement Fully Finished
Interior
Interior Features Attic, Kitchen - Eat-In, Kitchen - Island, Ceiling Fan(s)
Hot Water Natural Gas, Tankless
Heating Heat Pump(s), Zoned
Cooling Attic Fan, Central A/C, Zoned
Flooring Hardwood, Tile/Brick
Fireplaces Number 1
Fireplaces Type Gas/Propane
Equipment Cooktop, Dishwasher, Disposal, Dryer - Electric, Exhaust Fan, Extra Refrigerator/Freezer, Icemaker, Refrigerator, Microwave, Oven/Range - Electric, Oven - Self Cleaning, Oven - Wall, Range Hood, Washer, Water Heater, Water Heater - Tankless
Furnishings No
Fireplace Y
Window Features Insulated,Screens
Appliance Cooktop, Dishwasher, Disposal, Dryer - Electric, Exhaust Fan, Extra Refrigerator/Freezer, Icemaker, Refrigerator, Microwave, Oven/Range - Electric, Oven - Self Cleaning, Oven - Wall, Range Hood, Washer, Water Heater, Water Heater - Tankless
Heat Source Natural Gas
Exterior
Exterior Feature Balcony, Deck(s), Porch(es), Screened
Parking Features Garage Door Opener
Garage Spaces 4.0
Amenities Available Cable, Tot Lots/Playground, Pool - Outdoor, Swimming Pool
Water Access N
Roof Type Architectural Shingle
Porch Balcony, Deck(s), Porch(es), Screened
Total Parking Spaces 4
Garage Y
Building
Lot Description Landscaping
Story 2
Foundation Concrete Perimeter
Sewer Public Sewer
Water Public
Architectural Style Colonial
Level or Stories 2
Additional Building Above Grade
Structure Type Vaulted Ceilings
New Construction N
Schools
School District Cape Henlopen
Others
Tax ID 335-08.00-752.00
Ownership Fee Simple
SqFt Source Estimated
Security Features Security System
Acceptable Financing Cash, Conventional
Listing Terms Cash, Conventional
Financing Cash,Conventional
Read Less Info
Want to know what your home might be worth? Contact us for a FREE valuation!

Our team is ready to help you sell your home for the highest possible price ASAP

Bought with Cynthia B Daniel • Long & Foster Real Estate, Inc.

"My job is to find and attract mastery-based agents to the office, protect the culture, and make sure everyone is happy! "
14291 Park Meadow Drive Suite 500, Chantilly, VA, 20151






