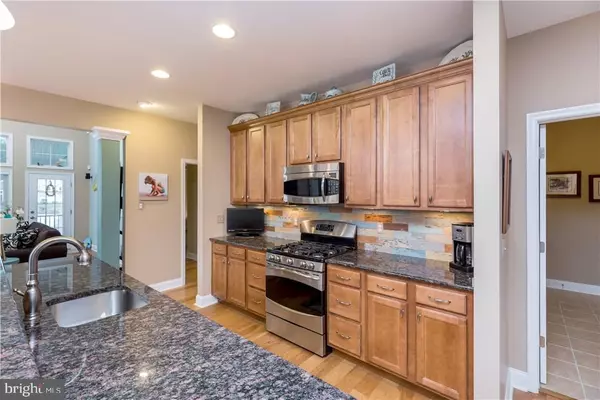$515,000
$519,900
0.9%For more information regarding the value of a property, please contact us for a free consultation.
3 Beds
3 Baths
2,298 SqFt
SOLD DATE : 05/25/2018
Key Details
Sold Price $515,000
Property Type Single Family Home
Sub Type Twin/Semi-Detached
Listing Status Sold
Purchase Type For Sale
Square Footage 2,298 sqft
Price per Sqft $224
Subdivision Breakwater
MLS Listing ID 1001575586
Sold Date 05/25/18
Style Coastal
Bedrooms 3
Full Baths 2
Half Baths 1
HOA Fees $166/ann
HOA Y/N Y
Abv Grd Liv Area 2,298
Originating Board SCAOR
Year Built 2011
Lot Size 4,792 Sqft
Acres 0.11
Property Description
Pond front! This twin home features 5? hickory hardwood on the 1st floor that provides: a dining room adjoined by a bar counter kitchen with maple cabinets, granite, tiled backsplash, stainless steel, under cabinet and pendant lighting, wine rack and cooler; family room centered by a gas fireplace; master retreat with rear deck exit, walk-in shower bath & custom closet; powder and laundry room. Enjoy your morning coffee on the screened porch or barbecuing on the rear deck. A custom walkway leads to an outdoor shower. The great room, screened porch and deck are all connected to the surround sound system included in this sale. The 2nd floor includes a loft family room with 2 guest bedrooms and a guest bath. Situated between idyllic Gills Neck Road and the Lewes-Rehoboth Canal. An easy bike-ride to historic Lewes. Rehoboth Beach can be accessed by the Junction and Breakwater Trail. The community offers natural gas, a community center w/hot tub, playground, exercise room and outdoor pool.
Location
State DE
County Sussex
Area Lewes Rehoboth Hundred (31009)
Rooms
Basement Sump Pump
Interior
Interior Features Attic, Kitchen - Eat-In, Pantry, Entry Level Bedroom, Ceiling Fan(s), Window Treatments
Hot Water Tankless
Cooling Central A/C
Flooring Hardwood, Tile/Brick
Fireplaces Number 1
Fireplaces Type Gas/Propane
Equipment Dishwasher, Disposal, Dryer - Electric, Icemaker, Refrigerator, Microwave, Oven/Range - Gas, Washer, Water Heater - Tankless
Furnishings No
Fireplace Y
Window Features Insulated,Screens
Appliance Dishwasher, Disposal, Dryer - Electric, Icemaker, Refrigerator, Microwave, Oven/Range - Gas, Washer, Water Heater - Tankless
Heat Source Natural Gas
Exterior
Exterior Feature Deck(s), Porch(es), Screened
Parking Features Garage Door Opener
Utilities Available Cable TV Available
Amenities Available Cable, Fitness Center, Pool - Outdoor, Swimming Pool
Water Access Y
View Lake, Pond
Roof Type Architectural Shingle
Porch Deck(s), Porch(es), Screened
Garage Y
Building
Lot Description Landscaping
Story 2
Foundation Concrete Perimeter, Crawl Space
Sewer Public Sewer
Water Public
Architectural Style Coastal
Level or Stories 2
Additional Building Above Grade
Structure Type Vaulted Ceilings
New Construction N
Schools
School District Cape Henlopen
Others
Tax ID 335-08.00-844.00
Ownership Fee Simple
SqFt Source Estimated
Security Features Monitored,Security System
Acceptable Financing Cash, Conventional
Listing Terms Cash, Conventional
Financing Cash,Conventional
Read Less Info
Want to know what your home might be worth? Contact us for a FREE valuation!

Our team is ready to help you sell your home for the highest possible price ASAP

Bought with Lee Ann Wilkinson • Berkshire Hathaway HomeServices PenFed Realty

"My job is to find and attract mastery-based agents to the office, protect the culture, and make sure everyone is happy! "
14291 Park Meadow Drive Suite 500, Chantilly, VA, 20151






