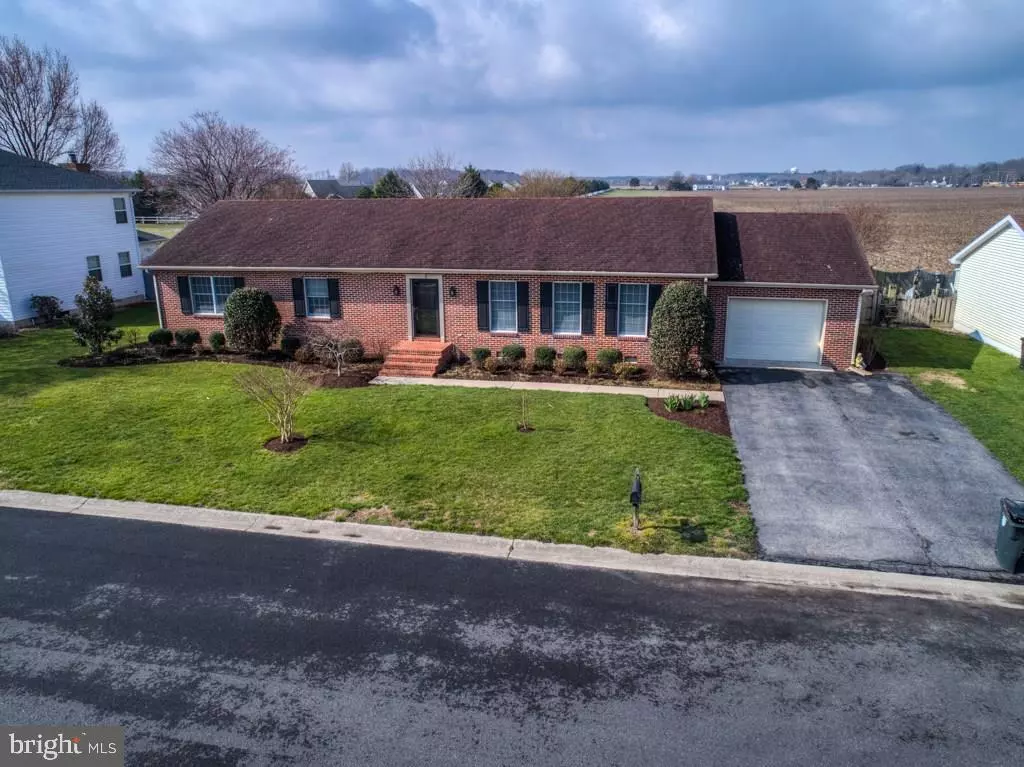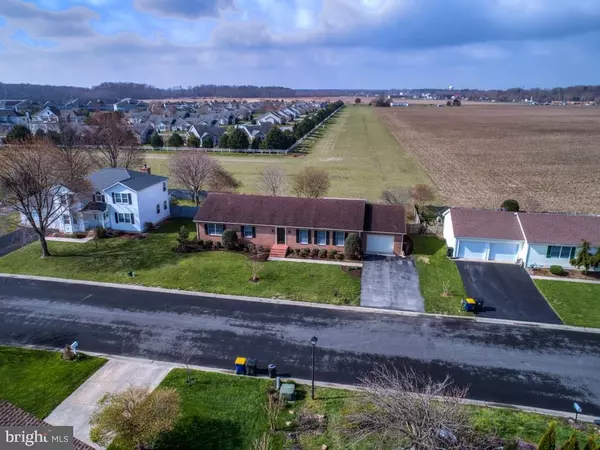$403,000
$409,000
1.5%For more information regarding the value of a property, please contact us for a free consultation.
3 Beds
2 Baths
1,860 SqFt
SOLD DATE : 05/18/2018
Key Details
Sold Price $403,000
Property Type Single Family Home
Sub Type Detached
Listing Status Sold
Purchase Type For Sale
Square Footage 1,860 sqft
Price per Sqft $216
Subdivision Bay Breeze Estates
MLS Listing ID 1001585716
Sold Date 05/18/18
Style Rambler,Ranch/Rambler
Bedrooms 3
Full Baths 2
HOA Fees $16/ann
HOA Y/N Y
Abv Grd Liv Area 1,860
Originating Board SCAOR
Year Built 1990
Annual Tax Amount $1,971
Lot Size 10,000 Sqft
Acres 0.23
Lot Dimensions 100 x 100
Property Description
This beautiful brick ranch is within the town limits of Lewes and is in the much sought after community of Bay Breeze Estates! It offers single story living and generously sized rooms! Close to the Breakwater Junction walking/biking trail, you can easily get to downtown Lewes or Rehoboth Beach and enjoy all they have to offer. This home is about 1.5 miles from Lewes Beach and 3 miles from the beautiful Cape Henlopen State Park. Amenities, grocery stores and tax-free Tanger Outlet shopping are just minutes away. New items in the home include a stainless refrigerator, washer and dryer. Updates in the home include ceiling fans, doors, and hardwood floors throughout except in the bathrooms which are tiled. Updated vanities, mini-blinds and a gas fireplace. The floored attic offers nice storage. The yard has been freshly landscaped and is fenced for your pets. Owner has purchased 1 year home warranty for new owners! Move in and enjoy single story living at the beach!
Location
State DE
County Sussex
Area Lewes Rehoboth Hundred (31009)
Interior
Interior Features Attic, Kitchen - Eat-In, Combination Kitchen/Living, Entry Level Bedroom, Ceiling Fan(s)
Hot Water Electric
Heating Baseboard, Heat Pump(s)
Cooling Heat Pump(s)
Flooring Hardwood, Tile/Brick
Fireplaces Number 1
Fireplaces Type Gas/Propane
Equipment Cooktop, Dishwasher, Disposal, Dryer - Electric, Icemaker, Refrigerator, Oven - Double, Oven - Self Cleaning, Range Hood, Washer, Water Heater
Furnishings No
Fireplace Y
Appliance Cooktop, Dishwasher, Disposal, Dryer - Electric, Icemaker, Refrigerator, Oven - Double, Oven - Self Cleaning, Range Hood, Washer, Water Heater
Heat Source Electric
Exterior
Parking Features Garage Door Opener
Garage Spaces 4.0
Fence Fully
Utilities Available Cable TV Available
Amenities Available Bike Trail, Cable, Jog/Walk Path
Water Access N
Roof Type Architectural Shingle
Road Frontage Public
Total Parking Spaces 4
Garage Y
Building
Lot Description Landscaping
Story 1
Foundation Block, Crawl Space
Sewer Public Sewer
Water Public
Architectural Style Rambler, Ranch/Rambler
Level or Stories 1
Additional Building Above Grade
New Construction N
Schools
School District Cape Henlopen
Others
Tax ID 335-08.00-325.00
Ownership Fee Simple
SqFt Source Estimated
Acceptable Financing Cash, Conventional
Listing Terms Cash, Conventional
Financing Cash,Conventional
Read Less Info
Want to know what your home might be worth? Contact us for a FREE valuation!

Our team is ready to help you sell your home for the highest possible price ASAP

Bought with NORMAN PRICE • Berkshire Hathaway HomeServices PenFed Realty
"My job is to find and attract mastery-based agents to the office, protect the culture, and make sure everyone is happy! "
14291 Park Meadow Drive Suite 500, Chantilly, VA, 20151






