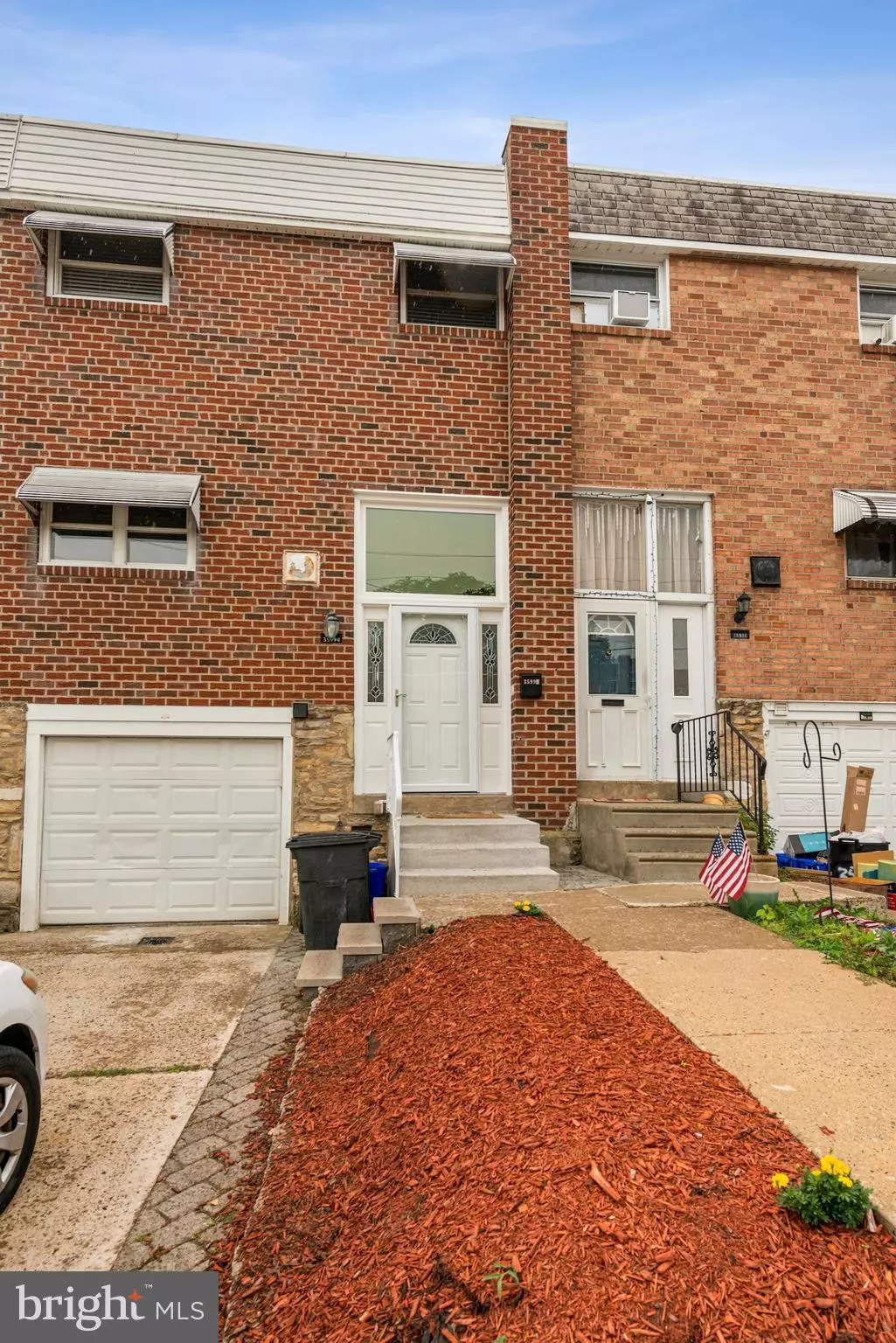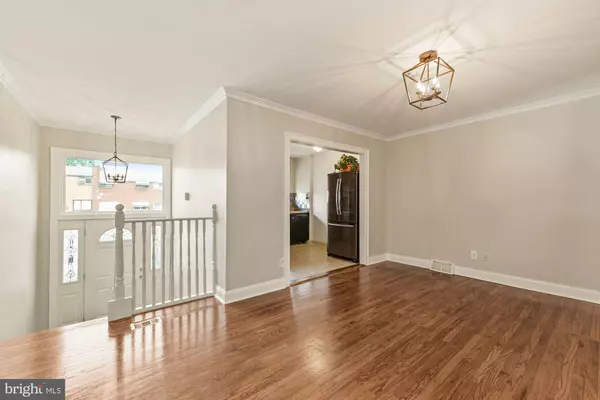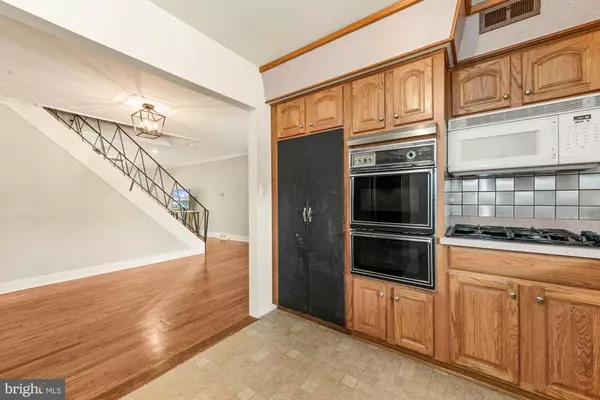$289,900
$289,900
For more information regarding the value of a property, please contact us for a free consultation.
3 Beds
2 Baths
1,260 SqFt
SOLD DATE : 09/13/2021
Key Details
Sold Price $289,900
Property Type Townhouse
Sub Type Interior Row/Townhouse
Listing Status Sold
Purchase Type For Sale
Square Footage 1,260 sqft
Price per Sqft $230
Subdivision Morrell Park
MLS Listing ID PAPH2007046
Sold Date 09/13/21
Style Straight Thru,Other
Bedrooms 3
Full Baths 1
Half Baths 1
HOA Y/N N
Abv Grd Liv Area 1,260
Originating Board BRIGHT
Year Built 1960
Annual Tax Amount $2,731
Tax Year 2021
Lot Size 1,821 Sqft
Acres 0.04
Lot Dimensions 18.21 x 100.00
Property Description
Welcome home to this well maintained Morrell Park beauty! As you enter up the updated front steps, you immediate notice the new front door with side panels and refinished entry way complete with new interior railing and freshly painted main floor. The dining room is spacious with hardwood floor, new light fixture and beautiful crown molding which is throughout the main floor. The kitchen provides plenty of countertop space and storage and is complete with new refrigerator included! The spacious living room includes an electric corner fireplace, ceiling fan and recessed lights. From the main floor you can exit through the Pella Sliding glass doors to the 16x12 deck which is less than 2 years old, perfect for entertaining or spending some quiet time.
Upstairs you will find 3 generously size bedrooms with the main bedroom complete with recessed lighting, excellent condition hardwood floors, two big closets with new bifold doors. The other two bedrooms both are carpeted and with lots of closet space. The bathroom is large and also has extra storage, complete with a skylight.
Downstairs, the options are endless! You'll feel right at home with the newer vinyl floor, conveniently located half bathroom and newer door with side panels which both open and lead to the fenced in backyard. The laundry room is downstairs with washer and dryer included and you can access the garage from inside which is big enough to park your vehicle or give you tons of storage space! This home has been well cared for, all you have to do is move right in. Make your appointment today.
Location
State PA
County Philadelphia
Area 19114 (19114)
Zoning RSA4
Rooms
Other Rooms Living Room, Dining Room, Kitchen, Basement, Bedroom 1, Bathroom 2, Bathroom 3
Basement Partial, Partially Finished, Walkout Level
Interior
Interior Features Carpet, Ceiling Fan(s), Crown Moldings, Recessed Lighting, Combination Kitchen/Dining, Wood Floors
Hot Water Natural Gas
Heating Forced Air
Cooling Central A/C, Ceiling Fan(s)
Flooring Carpet, Hardwood, Laminated
Equipment Built-In Range, Dishwasher, Disposal, Oven - Wall, Refrigerator, Washer, Dryer, Water Heater
Fireplace N
Appliance Built-In Range, Dishwasher, Disposal, Oven - Wall, Refrigerator, Washer, Dryer, Water Heater
Heat Source Natural Gas, Central
Laundry Basement
Exterior
Exterior Feature Deck(s)
Parking Features Garage - Front Entry, Garage Door Opener
Garage Spaces 2.0
Water Access N
Accessibility Level Entry - Main, 2+ Access Exits
Porch Deck(s)
Attached Garage 1
Total Parking Spaces 2
Garage Y
Building
Story 2
Sewer Public Sewer
Water Public
Architectural Style Straight Thru, Other
Level or Stories 2
Additional Building Above Grade
Structure Type Dry Wall
New Construction N
Schools
Elementary Schools Hancock John
Middle Schools La Brum
High Schools George Washington
School District The School District Of Philadelphia
Others
Pets Allowed Y
Senior Community No
Tax ID 661243600
Ownership Fee Simple
SqFt Source Assessor
Acceptable Financing Cash, Conventional, FHA, VA
Horse Property N
Listing Terms Cash, Conventional, FHA, VA
Financing Cash,Conventional,FHA,VA
Special Listing Condition Standard
Pets Allowed No Pet Restrictions
Read Less Info
Want to know what your home might be worth? Contact us for a FREE valuation!

Our team is ready to help you sell your home for the highest possible price ASAP

Bought with Theresa L O'Brien • Springer Realty Group

"My job is to find and attract mastery-based agents to the office, protect the culture, and make sure everyone is happy! "
14291 Park Meadow Drive Suite 500, Chantilly, VA, 20151






