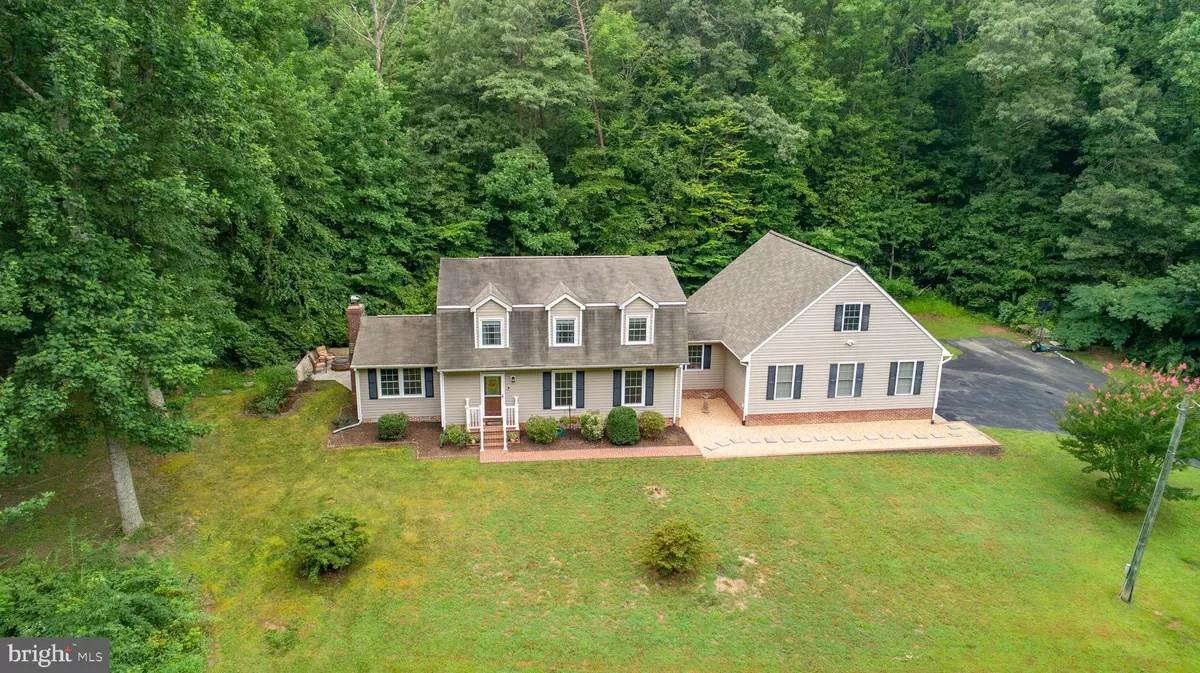$442,500
$455,000
2.7%For more information regarding the value of a property, please contact us for a free consultation.
3 Beds
4 Baths
3,080 SqFt
SOLD DATE : 09/08/2021
Key Details
Sold Price $442,500
Property Type Single Family Home
Sub Type Detached
Listing Status Sold
Purchase Type For Sale
Square Footage 3,080 sqft
Price per Sqft $143
Subdivision Brookewood Estates
MLS Listing ID VAST232800
Sold Date 09/08/21
Style Other,Cape Cod,Dutch
Bedrooms 3
Full Baths 3
Half Baths 1
HOA Fees $7/ann
HOA Y/N Y
Abv Grd Liv Area 2,264
Originating Board BRIGHT
Year Built 1978
Annual Tax Amount $3,000
Tax Year 2020
Lot Size 1.571 Acres
Acres 1.57
Property Description
Tucked away in a quiet setting on a 1.57 ACRE LOT with mature trees, this 3BR/3.5BA DUTCH BARN style home exudes a charm all its own! There is so much to love, beginning with the 3 CAR SIDELOAD GARAGE boasting over 1,000 SQ FT & an AREA ABOVE FOR STORAGE or to FINISH! Inside, you'll find beautiful HARDWOOD flooring on the the main level in the FAMILY ROOM & LIVING ROOM. A cook's delight, the spacious KITCHEN features GRANITE COUNTERTOPS, STAINLESS APPLIANCES, NEW VINYL TILE FLOORING & RAISED PANEL CABINETS with HARDWARE. Special appointments of SOFT TOUCH CLOSE cabinets, custom PULL OUT DRAWERS & UNDER CABINET LIGHTING highlight attention to detail. A beautiful BAY WINDOW showcases the dining area just off the kitchen. With an abundance of NATURAL LIGHT, cozy WOOD BURNING FIREPLACE with insert & FRENCH DOOR exit onto the REAR PATIO, the FAMILY ROOM is sure to be a favorite place to spend time! Completing the main level is a generously sized LIVING ROOM offering CROWN MOLDING and gleaming WOOD FLOORING plus a HALF BATH & LAUNDRY AREA. UPSTAIRS, you will find 3 BEDROOMS including a spacious PRIMARY BEDROOM with ENSUITE BATHROOM & impressively sized WALK-IN CLOSET. a HALL BATHROOM & LINEN CLOSET are available for the other 2 bedrooms to share. Newly INSTALLED CARPETING & PAINT provide a fresh update. On the LOWER LEVEL, a spacious RECREATION ROOM with TILE FLOORING is the perfect place to relax & enjoy a game of pool or a movie! A FULL BATHROOM & UTILITY ROOM are also offered in addition to an EXIT with walk up stairs to the REAR YARD. OUTSIDE, relax & enjoy this home's PRIVATE rear setting! Imagine entertaining by the FIRE PIT on the expansive CONCRETE PATIO or WOODEN DECK that run the length of the house! BROOKEWOOD ESTATES is a quaint community with proximity to BOTH BROOKE & LEELAND TRAIN STATIONS. This home offers a perfect combination of ACREAGE & LOCATION!
Location
State VA
County Stafford
Zoning A2
Rooms
Other Rooms Living Room, Primary Bedroom, Bedroom 2, Bedroom 3, Kitchen, Family Room, Recreation Room, Utility Room, Bathroom 2, Bathroom 3, Primary Bathroom, Half Bath
Basement Interior Access, Rear Entrance, Walkout Stairs, Fully Finished
Interior
Interior Features Attic, Carpet, Ceiling Fan(s), Dining Area, Primary Bath(s), Upgraded Countertops, Walk-in Closet(s), Wood Floors, Crown Moldings, Tub Shower, Stall Shower
Hot Water Electric
Heating Heat Pump(s)
Cooling Central A/C, Ceiling Fan(s), Heat Pump(s)
Flooring Carpet, Hardwood, Vinyl
Fireplaces Number 1
Fireplaces Type Brick, Insert, Wood
Equipment Built-In Microwave, Dishwasher, Dryer, Icemaker, Oven/Range - Electric, Refrigerator, Stainless Steel Appliances, Washer
Fireplace Y
Window Features Bay/Bow
Appliance Built-In Microwave, Dishwasher, Dryer, Icemaker, Oven/Range - Electric, Refrigerator, Stainless Steel Appliances, Washer
Heat Source Electric
Laundry Main Floor
Exterior
Exterior Feature Patio(s), Deck(s)
Parking Features Additional Storage Area, Garage - Side Entry, Garage Door Opener, Inside Access, Oversized
Garage Spaces 3.0
Water Access N
View Trees/Woods
Accessibility None
Porch Patio(s), Deck(s)
Attached Garage 3
Total Parking Spaces 3
Garage Y
Building
Lot Description Backs to Trees, Corner, Partly Wooded
Story 3
Sewer Septic Exists
Water Public
Architectural Style Other, Cape Cod, Dutch
Level or Stories 3
Additional Building Above Grade, Below Grade
New Construction N
Schools
Elementary Schools Grafton Village
Middle Schools Dixon-Smith
High Schools Stafford
School District Stafford County Public Schools
Others
HOA Fee Include Common Area Maintenance
Senior Community No
Tax ID 47-A-3- -7
Ownership Fee Simple
SqFt Source Assessor
Security Features Non-Monitored,Security System
Special Listing Condition Standard
Read Less Info
Want to know what your home might be worth? Contact us for a FREE valuation!

Our team is ready to help you sell your home for the highest possible price ASAP

Bought with Faye Shelton • Coldwell Banker Realty

"My job is to find and attract mastery-based agents to the office, protect the culture, and make sure everyone is happy! "
14291 Park Meadow Drive Suite 500, Chantilly, VA, 20151






