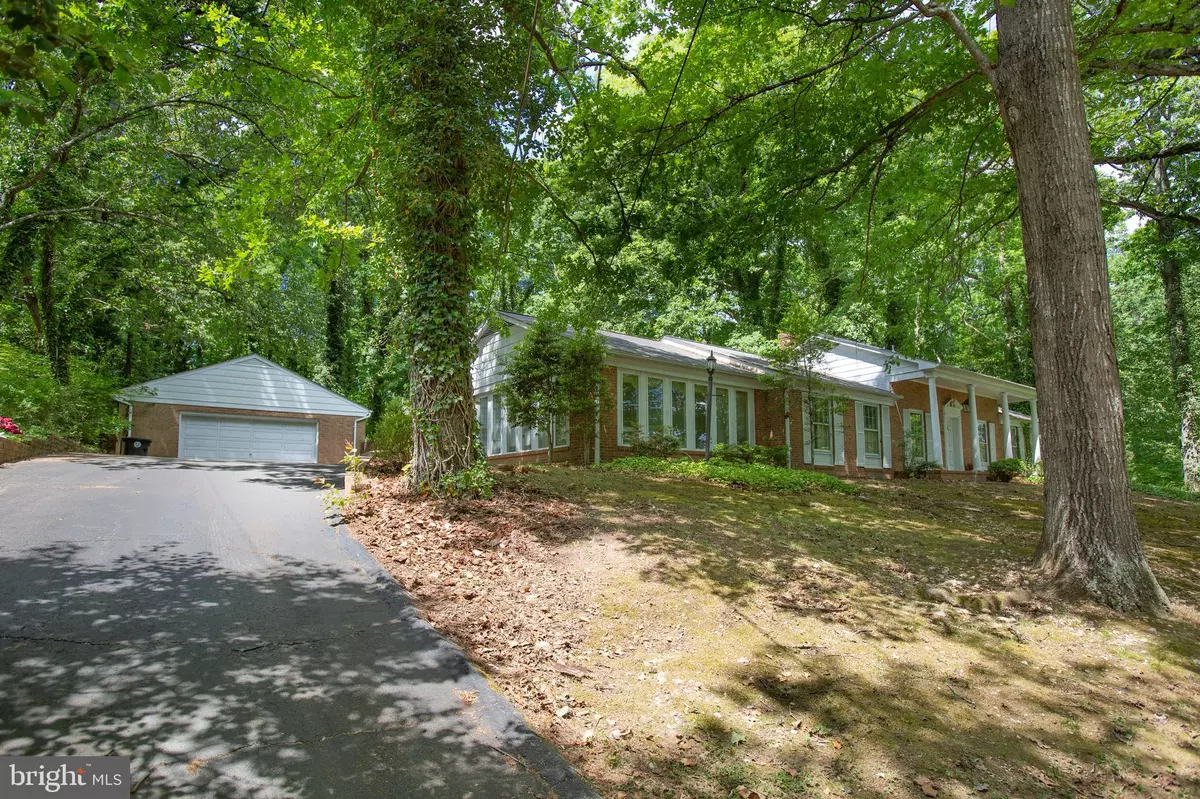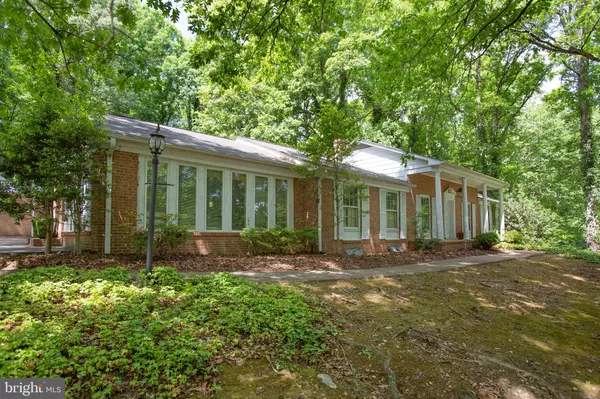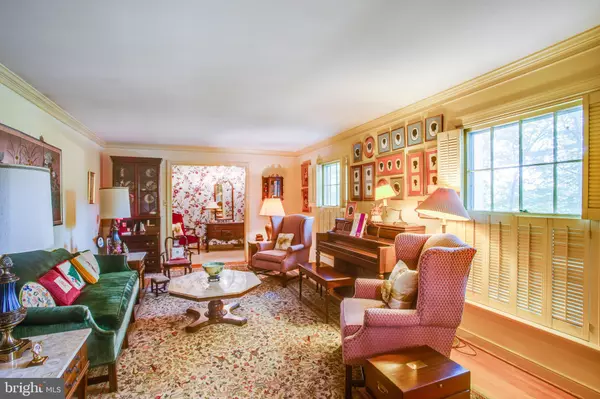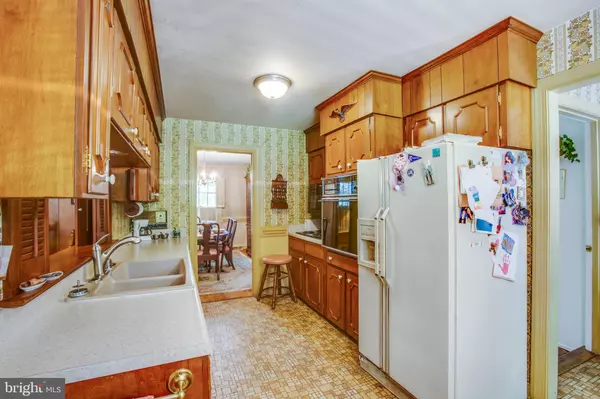$300,000
$369,900
18.9%For more information regarding the value of a property, please contact us for a free consultation.
4 Beds
4 Baths
3,500 SqFt
SOLD DATE : 09/03/2021
Key Details
Sold Price $300,000
Property Type Single Family Home
Sub Type Detached
Listing Status Sold
Purchase Type For Sale
Square Footage 3,500 sqft
Price per Sqft $85
Subdivision Twin Lakes
MLS Listing ID VAFB119106
Sold Date 09/03/21
Style Ranch/Rambler
Bedrooms 4
Full Baths 2
Half Baths 2
HOA Fees $20/ann
HOA Y/N Y
Abv Grd Liv Area 2,600
Originating Board BRIGHT
Year Built 1964
Annual Tax Amount $3,117
Tax Year 2020
Lot Size 0.822 Acres
Acres 0.82
Property Description
Spacious rambler on a big lot waiting for new owners to put their special touches on it. All brick 2,600 sf one level with an additional 900 sf in the lower level. Plenty of room to spread out for virtual school, working from home and entertaining. The main level boasts 4 Bedrooms, kitchen, laundry room, 1/2 bath, 2 full baths, living room, dining room, family room and a big brick floored sunroom. Views of Twin Lakes from the front windows. Quiet, No through street. The home sits atop a hill off the street. See the photos of the big, private back yard. Great for entertaining. The lower level offers a recreation room with a wood burning fireplace, a 1/2 bath and a possible 5th bedroom or office/work/craft space with a not to code window. Detached 2 car garage with workshop space as well. There is an additional .22 lot included in the back of the property that creates even more green space!
Location
State VA
County Fredericksburg City
Zoning R4
Rooms
Other Rooms Living Room, Dining Room, Primary Bedroom, Bedroom 2, Bedroom 3, Bedroom 4, Kitchen, Family Room, Sun/Florida Room, Laundry, Recreation Room, Additional Bedroom
Basement Partial, Interior Access, Partially Finished
Main Level Bedrooms 4
Interior
Interior Features Wood Floors, Attic, Breakfast Area, Built-Ins, Crown Moldings, Dining Area, Formal/Separate Dining Room
Hot Water Electric
Heating Forced Air
Cooling Central A/C
Fireplaces Number 2
Fireplaces Type Wood, Brick
Equipment Built-In Microwave, Cooktop, Dishwasher, Disposal, Dryer, Icemaker, Oven - Wall, Refrigerator, Washer
Fireplace Y
Appliance Built-In Microwave, Cooktop, Dishwasher, Disposal, Dryer, Icemaker, Oven - Wall, Refrigerator, Washer
Heat Source Oil
Laundry Main Floor
Exterior
Exterior Feature Patio(s), Porch(es)
Parking Features Additional Storage Area, Garage - Front Entry, Garage Door Opener
Garage Spaces 4.0
Water Access N
View Lake
Roof Type Asphalt
Accessibility None
Porch Patio(s), Porch(es)
Total Parking Spaces 4
Garage Y
Building
Lot Description Additional Lot(s), Backs to Trees, Cul-de-sac, No Thru Street
Story 2
Sewer Public Sewer
Water Public
Architectural Style Ranch/Rambler
Level or Stories 2
Additional Building Above Grade, Below Grade
New Construction N
Schools
Elementary Schools Hugh Mercer
Middle Schools Walker Grant
High Schools James Monroe
School District Fredericksburg City Public Schools
Others
Senior Community No
Tax ID 7778-47-0047
Ownership Fee Simple
SqFt Source Assessor
Acceptable Financing Conventional, Cash, FHA 203(k)
Listing Terms Conventional, Cash, FHA 203(k)
Financing Conventional,Cash,FHA 203(k)
Special Listing Condition Standard
Read Less Info
Want to know what your home might be worth? Contact us for a FREE valuation!

Our team is ready to help you sell your home for the highest possible price ASAP

Bought with Keith D Snider • EXP Realty, LLC

"My job is to find and attract mastery-based agents to the office, protect the culture, and make sure everyone is happy! "
14291 Park Meadow Drive Suite 500, Chantilly, VA, 20151






