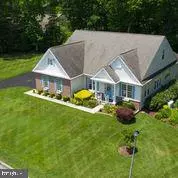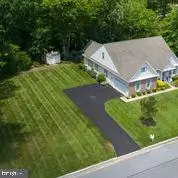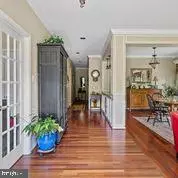$669,000
$669,000
For more information regarding the value of a property, please contact us for a free consultation.
3 Beds
2 Baths
2,754 SqFt
SOLD DATE : 08/31/2021
Key Details
Sold Price $669,000
Property Type Single Family Home
Sub Type Detached
Listing Status Sold
Purchase Type For Sale
Square Footage 2,754 sqft
Price per Sqft $242
Subdivision Bay Ridge Woods
MLS Listing ID DESU2001010
Sold Date 08/31/21
Style Craftsman
Bedrooms 3
Full Baths 2
HOA Fees $40/ann
HOA Y/N Y
Abv Grd Liv Area 2,754
Originating Board BRIGHT
Year Built 2003
Annual Tax Amount $1,538
Tax Year 2020
Lot Size 0.850 Acres
Acres 0.85
Lot Dimensions 203.00 x 225.00
Property Description
Enjoy Tranquil Living in the Beautiful Community of Bay Ridge Woods! This Well-Appointed, Ranch Style Home offers an abundance of living space both inside and out! From the moment you walk in the door, you will feel right at home. The warm hardwood floors and custom built-ins add a rich touch to the Living and Dining Rooms, along with 9' ceilings and lots of natural sunlight. A Renovated, Modern Kitchen boasts granite countertops and stainless steel appliances, center island with bar stools and table space, and the 3-season room off the breakfast nook is perfect for those summer night crab feasts with family and friends! The Family Room features a gas fireplace and leads into the bright, beautiful Sunroom with vaulted ceilings. Down the hall in the back of the home is the Spacious Master Suite with tray ceilings, large walk in closet and private super bath with double sinks. There are 2 secondary bedrooms plus an additional room being use as a home office. AND.... The Basement is Completely Finished!! This adds another 2600 square feet of living space! There is a huge family room with a bar area, plus plenty of room for exercise equipment, a play area, pool table, and ping pong table, a separate bedroom, a full bath, plus an outside entrance to the back yard. Your Outdoor Living Space will become your Private Oasis! Complete with wooded views and natural beauty, spend time having a cook out on your patio and enjoy the serenity right in your own backyard! There is plenty of space for fun activities when family and friends come to visit, and a private, stocked pond is also included for your enjoyment! You will love the beauty of this home and all that it offers! The Community of Bay Ridge Woods consists of 49 homes on large wooded homesites and features a beautiful, scenic pond with park benches, low property taxes and HOA fees, and has Verizon Fibre Gigabit Internet available which is convenient for those working from home. There is easy access to shopping (tax free!), schools, medical facilities, a variety of restaurants of which many are locally owned, parks, museums, amusements & the boardwalk. And of course, the beach! Don't Wait - Plan a visit Today!
Location
State DE
County Sussex
Area Indian River Hundred (31008)
Zoning AR-1
Rooms
Other Rooms Living Room, Dining Room, Primary Bedroom, Bedroom 2, Bedroom 3, Bedroom 4, Kitchen, Family Room, Sun/Florida Room
Basement Full
Main Level Bedrooms 3
Interior
Interior Features Floor Plan - Traditional, Combination Dining/Living, Crown Moldings, Chair Railings, Wainscotting, Built-Ins, Wood Floors, Kitchen - Eat-In, Kitchen - Island, Kitchen - Table Space, Upgraded Countertops, Pantry
Hot Water Propane
Cooling Central A/C
Flooring Carpet, Ceramic Tile, Hardwood
Fireplaces Number 1
Fireplaces Type Fireplace - Glass Doors, Gas/Propane, Mantel(s)
Equipment Energy Efficient Appliances, Built-In Range, Oven - Self Cleaning, Built-In Microwave, Exhaust Fan, Dishwasher, Refrigerator, Stainless Steel Appliances, Washer, Dryer
Furnishings No
Fireplace Y
Window Features Double Pane,Energy Efficient,Insulated,Screens
Appliance Energy Efficient Appliances, Built-In Range, Oven - Self Cleaning, Built-In Microwave, Exhaust Fan, Dishwasher, Refrigerator, Stainless Steel Appliances, Washer, Dryer
Heat Source Propane - Leased
Laundry Main Floor
Exterior
Exterior Feature Deck(s), Patio(s), Porch(es)
Parking Features Garage - Side Entry, Garage Door Opener
Garage Spaces 6.0
Utilities Available Cable TV, Propane
Amenities Available Common Grounds
Water Access N
View Garden/Lawn, Pond, Trees/Woods
Roof Type Architectural Shingle
Street Surface Black Top
Accessibility Doors - Swing In
Porch Deck(s), Patio(s), Porch(es)
Road Frontage Private
Attached Garage 2
Total Parking Spaces 6
Garage Y
Building
Lot Description Landscaping, Partly Wooded, Pond, Trees/Wooded
Story 1
Foundation Concrete Perimeter, Permanent
Sewer Public Sewer
Water Private
Architectural Style Craftsman
Level or Stories 1
Additional Building Above Grade, Below Grade
Structure Type 9'+ Ceilings,Dry Wall
New Construction N
Schools
School District Cape Henlopen
Others
Pets Allowed Y
HOA Fee Include Common Area Maintenance
Senior Community No
Tax ID 234-12.00-268.00
Ownership Fee Simple
SqFt Source Assessor
Security Features Smoke Detector
Acceptable Financing Cash, Conventional, VA
Horse Property N
Listing Terms Cash, Conventional, VA
Financing Cash,Conventional,VA
Special Listing Condition Standard
Pets Allowed Cats OK, Dogs OK
Read Less Info
Want to know what your home might be worth? Contact us for a FREE valuation!

Our team is ready to help you sell your home for the highest possible price ASAP

Bought with TERESA MARSULA • Long & Foster Real Estate, Inc.
"My job is to find and attract mastery-based agents to the office, protect the culture, and make sure everyone is happy! "
14291 Park Meadow Drive Suite 500, Chantilly, VA, 20151






