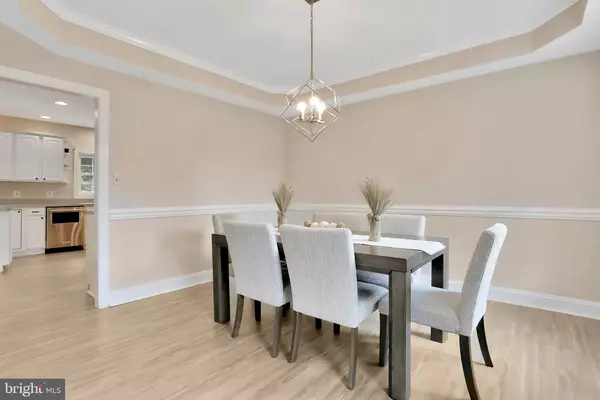$465,000
$470,000
1.1%For more information regarding the value of a property, please contact us for a free consultation.
4 Beds
4 Baths
3,196 SqFt
SOLD DATE : 08/31/2021
Key Details
Sold Price $465,000
Property Type Single Family Home
Sub Type Detached
Listing Status Sold
Purchase Type For Sale
Square Footage 3,196 sqft
Price per Sqft $145
Subdivision Park Ridge Estates
MLS Listing ID VAWR2000336
Sold Date 08/31/21
Style Colonial
Bedrooms 4
Full Baths 2
Half Baths 2
HOA Y/N N
Abv Grd Liv Area 2,356
Originating Board BRIGHT
Year Built 1998
Annual Tax Amount $2,414
Tax Year 2021
Lot Size 1.000 Acres
Acres 1.0
Property Description
Stunning, 3-level Colonial Single-Family home located in Front Royal, VA, within a mile
of Skyline Dr, and approximately 6 miles from I66! This lovely home sits on a 1-acre
corner lot where you will enter a private driveway leading to an attached 2-car garage
that has new garage doors and remotes that were replaced in 2019. When you walk
into the freshly painted main level of this home, you will absolutely fall in love with the
open foyer area where you will find a beautiful sitting and dining room, Next, you will
enjoy an open floor plan kitchen with newly upgraded appliances as of 2019, that offers
an eat in space and living space with new lighting and flooring. You may enjoy
spending your winters curled up in front of your new gas insert all while enjoying the
views from your gorgeous family room! As you lead to the upper-level area, you will find
four very well sized bedrooms, all freshly painted and newly carpeted, and two full
bathrooms. Lets not forget, a laundry room of your dreams! The upper-level heat
pump was replaced in 2020 and the roof was replaced in 2021. The septic pump was
replaced in 2021 as well. The lower-level leads into a fully finished basement where
you will find the ultimate hangout space with a pool table that does convey and is newly
felted. A great space for fun filled entertaining with a wet bar and family room with rear
walk out. Come see this gorgeous home for yourself!
Location
State VA
County Warren
Zoning A
Rooms
Basement Full, Fully Finished, Improved
Interior
Interior Features Bar, Dining Area, Floor Plan - Open, Formal/Separate Dining Room, Pantry
Hot Water Electric
Heating Heat Pump(s)
Cooling Central A/C, Zoned
Flooring Laminated
Fireplaces Number 1
Equipment Built-In Microwave, Dishwasher, Dryer, Oven - Single, Refrigerator, Washer, Water Heater
Appliance Built-In Microwave, Dishwasher, Dryer, Oven - Single, Refrigerator, Washer, Water Heater
Heat Source Electric, Propane - Owned
Laundry Upper Floor
Exterior
Parking Features Garage Door Opener, Garage - Front Entry
Garage Spaces 2.0
Utilities Available Propane
Water Access N
Roof Type Architectural Shingle
Accessibility None
Attached Garage 2
Total Parking Spaces 2
Garage Y
Building
Lot Description Corner, Cul-de-sac, Rear Yard
Story 3
Sewer On Site Septic
Water Public
Architectural Style Colonial
Level or Stories 3
Additional Building Above Grade, Below Grade
Structure Type 9'+ Ceilings
New Construction N
Schools
Middle Schools Skyline
High Schools Skyline
School District Warren County Public Schools
Others
Pets Allowed Y
Senior Community No
Tax ID 29C 2 2
Ownership Fee Simple
SqFt Source Assessor
Acceptable Financing Cash, Conventional, FHA, VA
Listing Terms Cash, Conventional, FHA, VA
Financing Cash,Conventional,FHA,VA
Special Listing Condition Standard
Pets Allowed No Pet Restrictions
Read Less Info
Want to know what your home might be worth? Contact us for a FREE valuation!

Our team is ready to help you sell your home for the highest possible price ASAP

Bought with Shawna Moore • Long & Foster Real Estate, Inc.
"My job is to find and attract mastery-based agents to the office, protect the culture, and make sure everyone is happy! "
14291 Park Meadow Drive Suite 500, Chantilly, VA, 20151






