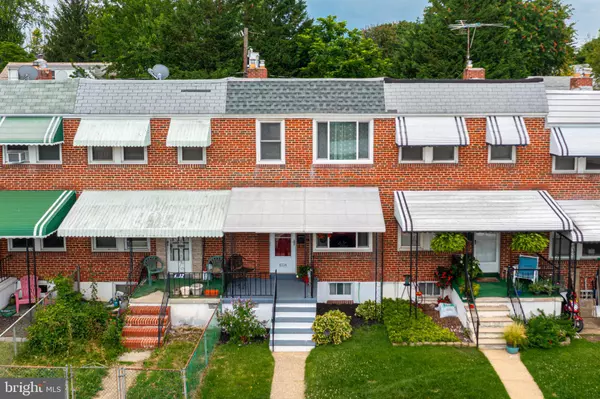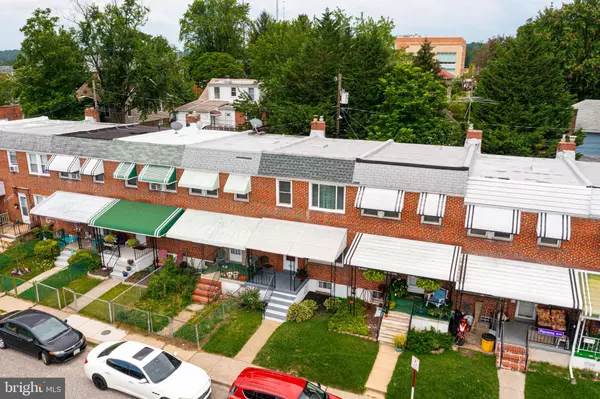$182,000
$179,000
1.7%For more information regarding the value of a property, please contact us for a free consultation.
2 Beds
2 Baths
832 SqFt
SOLD DATE : 08/27/2021
Key Details
Sold Price $182,000
Property Type Townhouse
Sub Type Interior Row/Townhouse
Listing Status Sold
Purchase Type For Sale
Square Footage 832 sqft
Price per Sqft $218
Subdivision Medfield
MLS Listing ID MDBA555300
Sold Date 08/27/21
Style Traditional
Bedrooms 2
Full Baths 1
Half Baths 1
HOA Y/N N
Abv Grd Liv Area 832
Originating Board BRIGHT
Year Built 1947
Annual Tax Amount $3,203
Tax Year 2020
Lot Size 1,120 Sqft
Acres 0.03
Property Description
Beautiful and spacious covered porch front brick interior row home featuring NEW flooring and fresh interior paint in Medfield! Enter into living room featuring new, gleaming hardwood floors that stretch through the main level, drenched with natural light from the large, front-facing picture window. Brick accent panel wall is freshly painted white. Stairs exist to the left with a convenient welcome closet at the foot of the stairs. A charming arched throughway leads to the separate dining room off of the living room featuring fresh paint, ceiling fan, and a double window. A galley kitchen sits off of the dining room in the rear of the home with a new built in microwave, oak cabinetry with neutral counter tops, white backsplash, and clean white appliances. Door exits to a rear covered porch. 2 generously sized bedrooms exist on the upper level with new hardwood floors that extend through the hallway. The spacious primary bedroom is situated in the front of the home featuring a ceiling fan, 2 windows, a nice closet. The 2nd bedroom sits in the rear of the home with a ceiling fan, double window, and a closet. The full hall bath features black and white tile, nice dark vanity, and newly glazed tub/shower combo with updated shower and tub plumbing! The basement is partially finished providing both flexible space and ample storage room! Finished space offers new carpet and fresh paint! Powder room on this level with white wainscoting. Sit on your front or back covered porch front and relax! Rear porch features stairs to a fully fenced yard with sidewalk to alleyway for convenient access to the home for moving/loading items when needed! Water heater with expansion tank new in 2013. This lovely, updated home offers walkability to countless restaurants, bars, and shops in downtown Hampden as well as close proximity to I-83 for commuting and downtown Baltimore! Schedule a private tour today and see all that this Baltimore gem has to offer!
Location
State MD
County Baltimore City
Zoning R-7
Rooms
Basement Partially Finished, Interior Access, Walkout Stairs
Interior
Interior Features Ceiling Fan(s), Dining Area, Floor Plan - Traditional, Kitchen - Galley, Window Treatments, Formal/Separate Dining Room, Wainscotting, Tub Shower, Wood Floors
Hot Water Natural Gas
Heating Forced Air
Cooling Central A/C, Ceiling Fan(s)
Equipment Built-In Microwave, Dryer, Washer, Refrigerator, Icemaker, Stove
Window Features Screens
Appliance Built-In Microwave, Dryer, Washer, Refrigerator, Icemaker, Stove
Heat Source Natural Gas
Exterior
Exterior Feature Porch(es), Patio(s)
Water Access N
Accessibility None
Porch Porch(es), Patio(s)
Garage N
Building
Story 3
Sewer Public Sewer
Water Public
Architectural Style Traditional
Level or Stories 3
Additional Building Above Grade, Below Grade
New Construction N
Schools
School District Baltimore City Public Schools
Others
Senior Community No
Tax ID 0327134790A073
Ownership Ground Rent
SqFt Source Estimated
Special Listing Condition Standard
Read Less Info
Want to know what your home might be worth? Contact us for a FREE valuation!

Our team is ready to help you sell your home for the highest possible price ASAP

Bought with Jeffrey Lipkin • Keller Williams Legacy

"My job is to find and attract mastery-based agents to the office, protect the culture, and make sure everyone is happy! "
14291 Park Meadow Drive Suite 500, Chantilly, VA, 20151






