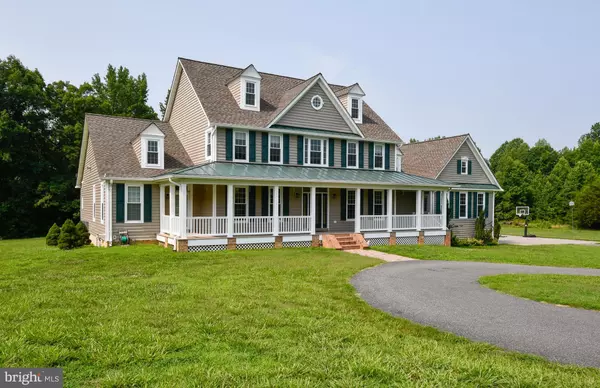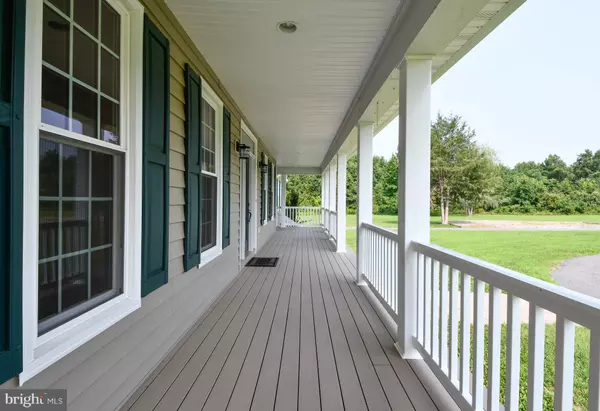$1,290,000
$1,375,000
6.2%For more information regarding the value of a property, please contact us for a free consultation.
6 Beds
5 Baths
6,972 SqFt
SOLD DATE : 08/26/2021
Key Details
Sold Price $1,290,000
Property Type Single Family Home
Sub Type Detached
Listing Status Sold
Purchase Type For Sale
Square Footage 6,972 sqft
Price per Sqft $185
Subdivision Ni River Station
MLS Listing ID VASP230052
Sold Date 08/26/21
Style Colonial
Bedrooms 6
Full Baths 5
HOA Y/N N
Abv Grd Liv Area 4,751
Originating Board BRIGHT
Year Built 2003
Annual Tax Amount $6,359
Tax Year 2020
Lot Size 23.020 Acres
Acres 23.02
Property Description
Buyer financing fell through at the last moment bringing this AMAZING property on the market and 100% ready for new owners to love it as much as current owners have!! Priced to sell UNDER APPRAISED VALUE! 1.4 million appraisal in hand! Septic inspections are done! Well/water inspections done! Termite inspection is done! Title work done! Just waiting on you! Current owners have spared no expense taking this already impressive home from great to EXCEPTIONAL! They started with a gorgeous 5 bedroom/4 bath home loaded with upgrades on 3 finished levels. Welcoming, huge, wrap-around front porch, beautiful hardwood floors, fantastic kitchen open to eat-in area and family room with tons of natural sunlight, gorgeous main floor primary bedroom with fireplace, 2 walk-in closets and en suite, 4 large bedrooms upstairs with 2 full baths and a large bonus room over the 4 car garage, a basement that will be sure to impress with huge rooms, wet bar, full bath, and 2nd laundry room...all situated on 23 gorgeous acres that have it all; open space and wooded area with a trail that eventually meanders back to the Ni River!! As if that wasn't enough, throughout the years they've spared no expense (a little over $580K!!) to bring it to another level...PERFECTION!! They started by adding a 20x20 enclosed deck( (4 seasons room) with hot tub and lounge space. Then they paved the entire driveway leading to the house, upgraded the already gourmet kitchen with new granite and all new appliances, replaced all HVAC units, BRAND NEW roof, siding, and gutters, BRAND NEW TimberTech deck resurfacing on ALL outdoor decks, and BRAND NEW windows throughout the entire house!! Ready for the icing on the cake? The thing that takes this home from perfection to a ONE OF A KIND MASTERPIECE? An 80x48 (yes, you read that right) "outbuilding/shed/garage/living structure" was added providing not only a HUGE space fit for car enthusiasts, workshop space, storage...really the sky's the limit AND 2,200 square feet of gorgeous living space that includes a beautiful gourmet kitchen, rec/game room, full bath and upstairs studio/bedroom (NTC...no closet). This could be a gorgeous in-law suite! All on its own well, septic, heat pump, and electric! This property is a hidden gem that is minutes to shopping, restaurants, the VRE and the hospital! Be sure to check out the video tour and make your appointment to see this one today!!
Location
State VA
County Spotsylvania
Zoning RU
Rooms
Other Rooms Living Room, Dining Room, Primary Bedroom, Bedroom 2, Bedroom 3, Bedroom 4, Bedroom 5, Kitchen, Family Room, Foyer, Bedroom 1, Exercise Room, Great Room, Other, Office
Basement Rear Entrance, Fully Finished, Daylight, Partial, Full, Improved
Main Level Bedrooms 1
Interior
Interior Features Family Room Off Kitchen, Kitchen - Gourmet, Breakfast Area, Kitchen - Island, Kitchen - Table Space, 2nd Kitchen, Built-Ins, Chair Railings, Crown Moldings, Entry Level Bedroom, Upgraded Countertops, Primary Bath(s), Wood Floors, WhirlPool/HotTub, Recessed Lighting, Floor Plan - Open, Floor Plan - Traditional
Hot Water Natural Gas
Heating Central, Heat Pump(s)
Cooling Central A/C, Heat Pump(s)
Fireplaces Number 2
Equipment Washer/Dryer Hookups Only, Dishwasher, Dryer, Microwave, Oven - Double, Oven - Self Cleaning, Oven - Wall, Range Hood, Refrigerator, Washer, Cooktop, Exhaust Fan, Intercom, Humidifier, Central Vacuum, Air Cleaner, Trash Compactor
Fireplace Y
Appliance Washer/Dryer Hookups Only, Dishwasher, Dryer, Microwave, Oven - Double, Oven - Self Cleaning, Oven - Wall, Range Hood, Refrigerator, Washer, Cooktop, Exhaust Fan, Intercom, Humidifier, Central Vacuum, Air Cleaner, Trash Compactor
Heat Source Electric, Natural Gas
Exterior
Exterior Feature Deck(s), Screened
Parking Features Additional Storage Area, Garage Door Opener, Oversized
Garage Spaces 16.0
Water Access N
Roof Type Shingle,Metal
Accessibility None
Porch Deck(s), Screened
Attached Garage 4
Total Parking Spaces 16
Garage Y
Building
Lot Description Trees/Wooded, Landscaping, Open, Private, Cleared
Story 3
Sewer Septic = # of BR
Water Well
Architectural Style Colonial
Level or Stories 3
Additional Building Above Grade, Below Grade
Structure Type Tray Ceilings,Vaulted Ceilings,Cathedral Ceilings
New Construction N
Schools
Elementary Schools Riverview
Middle Schools Thornburg
High Schools Massaponax
School District Spotsylvania County Public Schools
Others
Senior Community No
Tax ID 50-19-1A
Ownership Fee Simple
SqFt Source Estimated
Acceptable Financing Cash, Conventional
Listing Terms Cash, Conventional
Financing Cash,Conventional
Special Listing Condition Standard
Read Less Info
Want to know what your home might be worth? Contact us for a FREE valuation!

Our team is ready to help you sell your home for the highest possible price ASAP

Bought with La-Toya N Prescott • Allison James Estates & Homes

"My job is to find and attract mastery-based agents to the office, protect the culture, and make sure everyone is happy! "
14291 Park Meadow Drive Suite 500, Chantilly, VA, 20151






