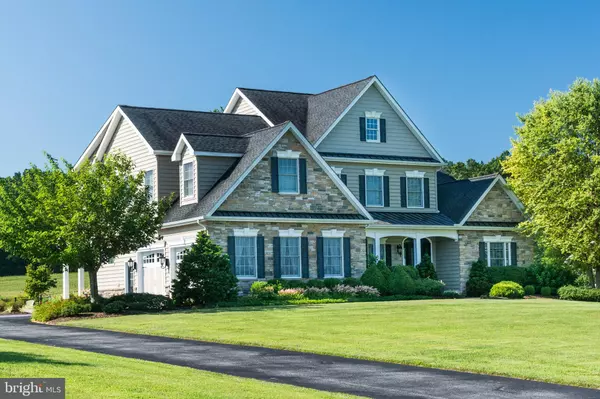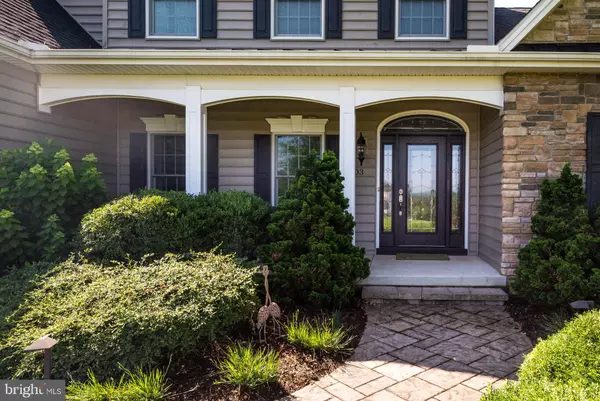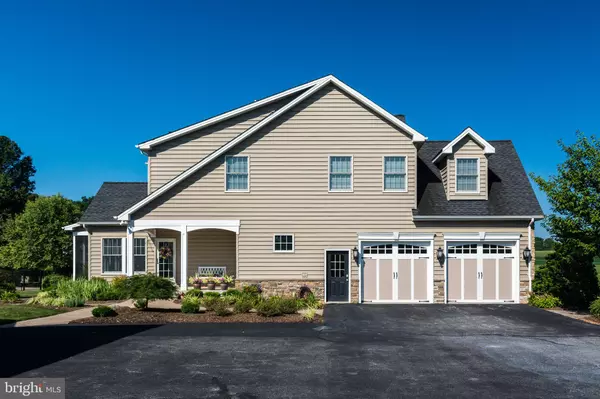$805,000
$835,001
3.6%For more information regarding the value of a property, please contact us for a free consultation.
5 Beds
5 Baths
5,212 SqFt
SOLD DATE : 08/16/2021
Key Details
Sold Price $805,000
Property Type Single Family Home
Sub Type Detached
Listing Status Sold
Purchase Type For Sale
Square Footage 5,212 sqft
Price per Sqft $154
Subdivision None Available
MLS Listing ID MDHR260750
Sold Date 08/16/21
Style Colonial,Traditional
Bedrooms 5
Full Baths 4
Half Baths 1
HOA Fees $27/ann
HOA Y/N Y
Abv Grd Liv Area 3,762
Originating Board BRIGHT
Year Built 2010
Annual Tax Amount $7,325
Tax Year 2020
Lot Size 2.560 Acres
Acres 2.56
Property Description
offers to be in by 3:00 Saturday June 19.......................................................................................
703 Goldenspring Ct Spectacular custom home with privacy and views on a quiet cul-de-sac!!! 5 bedroom, 4 bath, approximately 4300 square feet plus 1450 finished in the walk out basement (tax record is incorrect)! The first floor features 9 foot ceilings and stunning red birch hardwood flooring. The spacious eat-in kitchen has a new gas cooktop (2020), stainless appliances (fridge 2019), granite counters, and plenty of storage. The kitchen opens to a large great room with 11 ft ceilings, a stone fireplace, and custom built-in shelving. From there, 12 foot French doors lead to a large screened porch and deck that overlook the private backyard and pool oasis. This house has a first floor master suite with sliding glass doors for direct deck access. The master bath has a soaking tub, large tile shower, huge double vanity, and large walk-in closet. You can watch the sunrise from bed and sunset from the deck! Also on the first floor is a beautiful formal dining room with a built-in bar, and an office with French doors and lots of natural light. The conveniently located first floor laundry/mud room has access to both the garage and the covered side porch. To accommodate this spacious home, the first floor has a 2-zone energy efficient geothermal HVAC. There is a separate HVAC unit for the 2nd floor. Upstairs there are 4 large bedrooms and two full baths. The guest room has a private full bath. There is also a laundry chute for convenient access to first floor laundry in the upstairs hall! The basement is partially finished with a large rec room, full bathroom, new bar with granite countertop, work out room, and 4 large storage areas with built-in shelving. There are also double French doors that walk up to the yard and provide plenty of natural light. In addition to the attached 2-car oversized garage (doors are 9tall x 8wide), is a huge additional detached 2-car garage (doors are 10tall x 9wide) with a work bench, shelving, and a huge loft. The yard is flat, tree lined, has a beautiful fenced in pool, mature trees, and professional landscaping. All only 5 MINUTES from the Elementary, Middle and High school. Hurry! This one will go fast.
Location
State MD
County Harford
Zoning AG
Rooms
Other Rooms Exercise Room, Bathroom 2
Basement Full, Partially Finished, Outside Entrance, Walkout Stairs
Main Level Bedrooms 1
Interior
Interior Features Breakfast Area, Ceiling Fan(s), Dining Area, Family Room Off Kitchen, Floor Plan - Open, Floor Plan - Traditional, Kitchen - Eat-In, Kitchen - Table Space, Laundry Chute, Recessed Lighting, Soaking Tub, Stall Shower, Walk-in Closet(s), Upgraded Countertops, Wood Floors, Wet/Dry Bar, Built-Ins
Hot Water Electric
Heating Forced Air
Cooling Geothermal, Ceiling Fan(s), Zoned, Central A/C
Flooring Ceramic Tile, Wood
Fireplaces Number 1
Fireplaces Type Gas/Propane
Equipment Cooktop, Built-In Microwave, Built-In Range, Dryer, Disposal, Dryer - Electric, Dryer - Front Loading, Exhaust Fan, Range Hood, Refrigerator, Washer - Front Loading, Oven - Double
Furnishings No
Fireplace Y
Window Features Double Hung
Appliance Cooktop, Built-In Microwave, Built-In Range, Dryer, Disposal, Dryer - Electric, Dryer - Front Loading, Exhaust Fan, Range Hood, Refrigerator, Washer - Front Loading, Oven - Double
Heat Source Geo-thermal, Electric, Propane - Owned
Laundry Main Floor, Dryer In Unit, Washer In Unit
Exterior
Exterior Feature Deck(s), Porch(es), Screened
Parking Features Additional Storage Area, Garage - Side Entry, Garage Door Opener, Oversized
Garage Spaces 8.0
Pool Fenced, In Ground, Gunite, Saltwater
Utilities Available Cable TV
Water Access N
View Garden/Lawn
Accessibility None
Porch Deck(s), Porch(es), Screened
Attached Garage 2
Total Parking Spaces 8
Garage Y
Building
Lot Description Landscaping, Cul-de-sac, Private
Story 2
Sewer Septic Exists
Water Well
Architectural Style Colonial, Traditional
Level or Stories 2
Additional Building Above Grade, Below Grade
New Construction N
Schools
Elementary Schools North Harford
Middle Schools North Harford
High Schools North Harford
School District Harford County Public Schools
Others
Senior Community No
Tax ID 1305064473
Ownership Fee Simple
SqFt Source Assessor
Acceptable Financing Cash, Conventional
Horse Property N
Listing Terms Cash, Conventional
Financing Cash,Conventional
Special Listing Condition Standard
Read Less Info
Want to know what your home might be worth? Contact us for a FREE valuation!

Our team is ready to help you sell your home for the highest possible price ASAP

Bought with Denise Kenney • American Premier Realty, LLC

"My job is to find and attract mastery-based agents to the office, protect the culture, and make sure everyone is happy! "
14291 Park Meadow Drive Suite 500, Chantilly, VA, 20151






