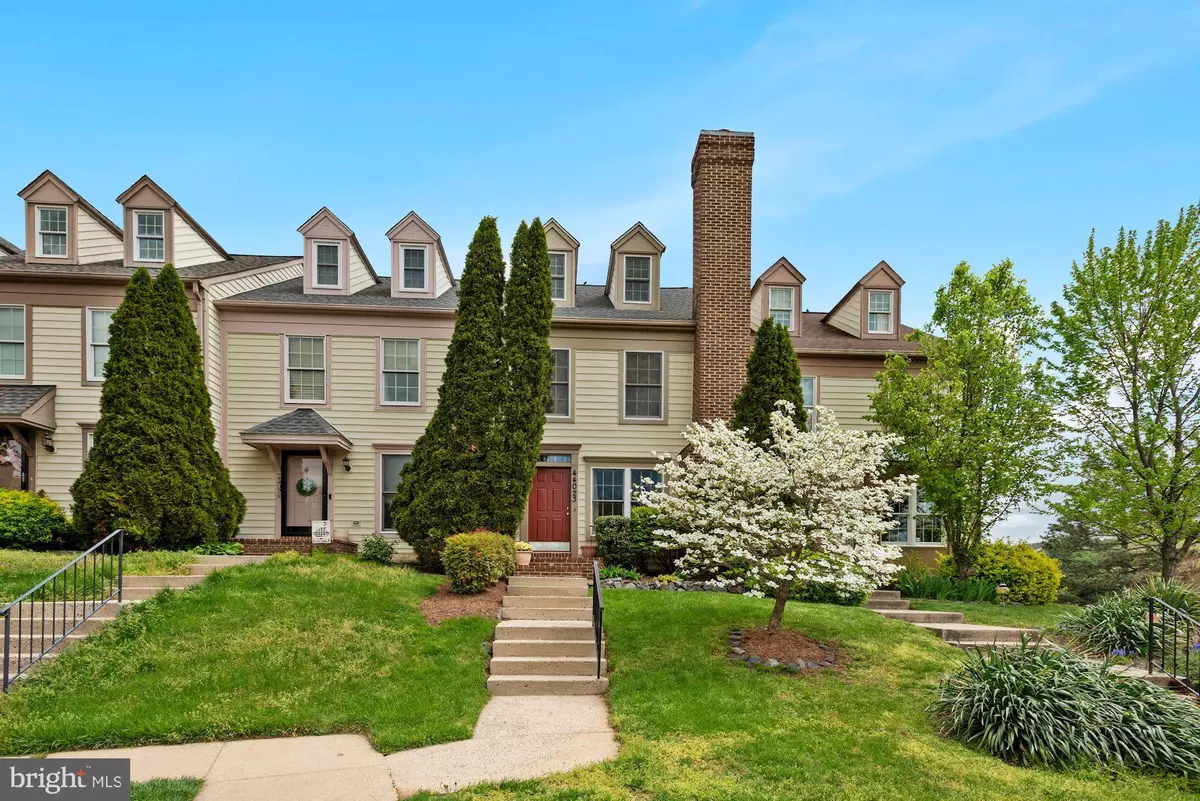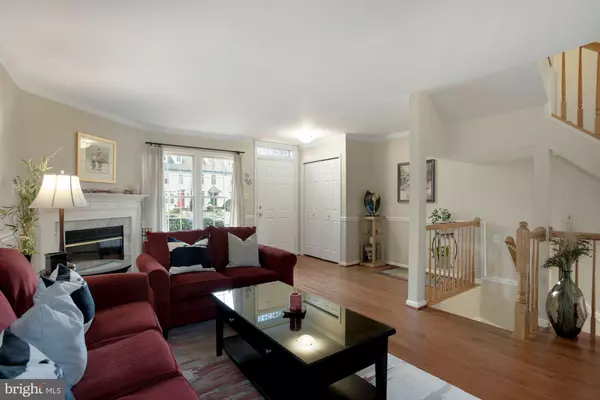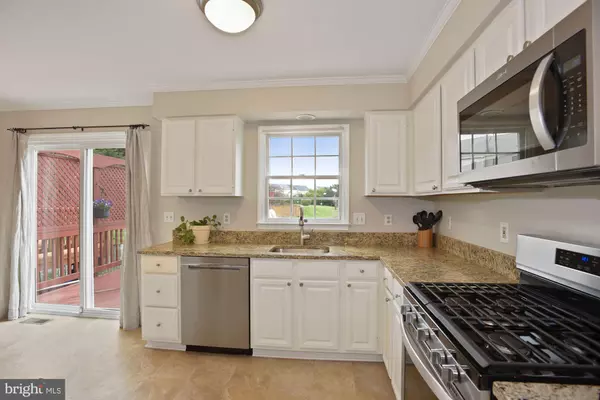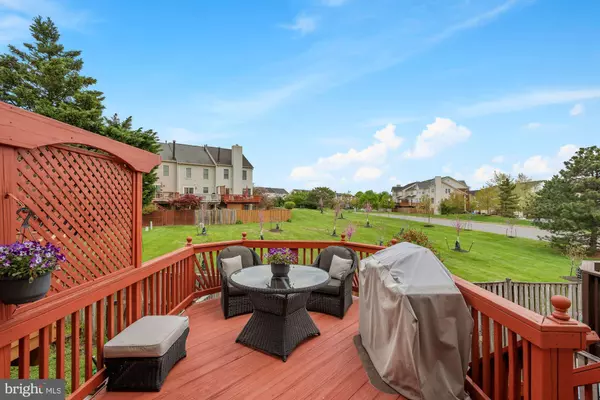$485,500
$475,000
2.2%For more information regarding the value of a property, please contact us for a free consultation.
3 Beds
3 Baths
1,938 SqFt
SOLD DATE : 08/19/2021
Key Details
Sold Price $485,500
Property Type Townhouse
Sub Type Interior Row/Townhouse
Listing Status Sold
Purchase Type For Sale
Square Footage 1,938 sqft
Price per Sqft $250
Subdivision Ashburn Village
MLS Listing ID VALO434896
Sold Date 08/19/21
Style Colonial,Loft
Bedrooms 3
Full Baths 2
Half Baths 1
HOA Fees $113/mo
HOA Y/N Y
Abv Grd Liv Area 1,614
Originating Board BRIGHT
Year Built 1993
Annual Tax Amount $3,958
Tax Year 2020
Lot Size 1,307 Sqft
Acres 0.03
Property Description
Absolutely Gorgeous Townhome. Shows like model! Light & Bright BIG eat-in kitchen with glass door to deck/patio/fenced yard-backs to common grounds. Hardwood floors, wood burning fireplace, newer carpet, fresh paint, vaulted ceilings, updated kitchen. HUGE storage area. FOUR level living!
You could be home for the summer! This meticulously maintained townhome has 4 levels, 3 bedroom and 2-1/2 baths has been UPDATED THROUGHOUT. The main floor is sunny & bright with new wood floor an open floorplan ideal for entertaining & everyday living. Nice views of the open common area behind to the home. New stainless appliances, new luxury vinyl floors, and granite countertops in the kitchen. Kitchen & Dining opens to large deck, nice sized yard backing to newly planted trees soon to grow tall. Enjoy the lovely outdoor space on the large deck. Two bedrooms and 2 baths on the upper level. Primary bedroom has updated en-suite bathroom with quartzite countertop, vaulted ceilings and double closets. Upper level 2 has a loft which can also be used as a 3rd bedroom or den. Lower level has an office, laundry and plenty of storage! The storage room has plumbing rough-in for a potential bathroom. New Roof in 2020! Lots of areas to play in the open common areas and playground. Conveniently located right around the corner from all the popular grocery stores & restaurants with easy access to commuter routes & future silver line Metro. Wonderful community amenities include many pools, access to Ashburn Village Sports Pavilion with full gym, indoor pool, sport courts, fitness classes & more. Lots of walking & jogging paths steps away with pretty views of ponds & lakes throughout community. W &OD bike trail just two blocks away.
Location
State VA
County Loudoun
Zoning RESIDENTIAL
Rooms
Other Rooms Living Room, Dining Room, Primary Bedroom, Bedroom 2, Bedroom 3, Kitchen, Foyer, Laundry, Office, Storage Room
Basement Full, Daylight, Partial, Windows, Interior Access, Partially Finished, Sump Pump, Rough Bath Plumb
Interior
Interior Features Breakfast Area, Ceiling Fan(s), Chair Railings, Combination Kitchen/Dining, Crown Moldings, Floor Plan - Traditional, Kitchen - Eat-In, Kitchen - Gourmet, Kitchen - Table Space, Upgraded Countertops, Window Treatments
Hot Water Natural Gas
Heating Forced Air
Cooling Central A/C, Ceiling Fan(s)
Flooring Hardwood, Vinyl, Carpet, Ceramic Tile
Fireplaces Number 1
Fireplaces Type Mantel(s), Screen
Equipment Built-In Microwave, Oven/Range - Gas, Refrigerator, Icemaker, Dishwasher, Disposal, Washer, Dryer, Stainless Steel Appliances
Fireplace Y
Appliance Built-In Microwave, Oven/Range - Gas, Refrigerator, Icemaker, Dishwasher, Disposal, Washer, Dryer, Stainless Steel Appliances
Heat Source Natural Gas
Laundry Lower Floor
Exterior
Exterior Feature Deck(s)
Parking On Site 2
Fence Wood
Amenities Available Basketball Courts, Bike Trail, Community Center, Exercise Room, Jog/Walk Path, Pool - Indoor, Soccer Field, Tennis Courts, Tot Lots/Playground
Water Access N
Roof Type Asphalt
Accessibility None
Porch Deck(s)
Garage N
Building
Lot Description Backs - Open Common Area
Story 4
Sewer Public Sewer
Water Public
Architectural Style Colonial, Loft
Level or Stories 4
Additional Building Above Grade, Below Grade
Structure Type Cathedral Ceilings,Dry Wall
New Construction N
Schools
Elementary Schools Dominion Trail
Middle Schools Farmwell Station
High Schools Broad Run
School District Loudoun County Public Schools
Others
HOA Fee Include Common Area Maintenance,Pier/Dock Maintenance,Recreation Facility,Reserve Funds,Road Maintenance,Snow Removal,Trash
Senior Community No
Tax ID 086293438000
Ownership Fee Simple
SqFt Source Assessor
Special Listing Condition Standard
Read Less Info
Want to know what your home might be worth? Contact us for a FREE valuation!

Our team is ready to help you sell your home for the highest possible price ASAP

Bought with Noel Igot • Keller Williams Realty
"My job is to find and attract mastery-based agents to the office, protect the culture, and make sure everyone is happy! "
14291 Park Meadow Drive Suite 500, Chantilly, VA, 20151






