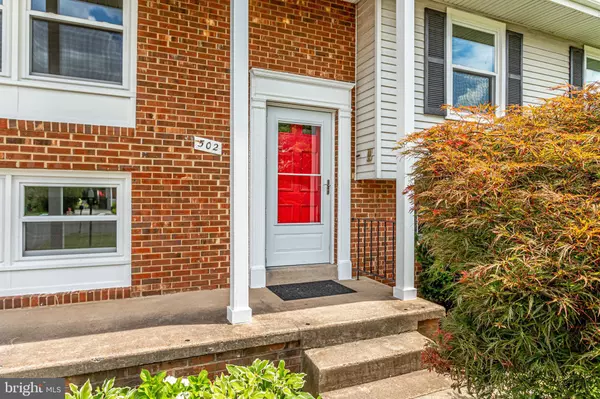$534,000
$515,000
3.7%For more information regarding the value of a property, please contact us for a free consultation.
5 Beds
3 Baths
1,842 SqFt
SOLD DATE : 08/19/2021
Key Details
Sold Price $534,000
Property Type Single Family Home
Sub Type Detached
Listing Status Sold
Purchase Type For Sale
Square Footage 1,842 sqft
Price per Sqft $289
Subdivision Sterling Park
MLS Listing ID VALO440270
Sold Date 08/19/21
Style Split Foyer
Bedrooms 5
Full Baths 3
HOA Y/N N
Abv Grd Liv Area 1,062
Originating Board BRIGHT
Year Built 1973
Annual Tax Amount $4,242
Tax Year 2021
Lot Size 10,890 Sqft
Acres 0.25
Property Description
Beautiful 5BR, 3BA split-level single-family with attached one car garage home on quiet cul-de sac in Sterling Park. Upgrades include new roof, newer windows and HVAC, and fresh paint throughout. Front covered porch will keep your guests dry! Foyer leads to sophisticated living areas. Upstairs, living/dining room combination will accommodate large family gatherings. Lots of natural light and sparkling hardwood floors. Gourmet kitchen with everything a cook could want stainless steel appliances, Corian counters and ample counter space and ceramic tile flooring. Primary bedroom suite with sitting area, and private bath. Two spacious secondary bedrooms with hardwood flooring offers plenty of space for sleep, storage, or play. Beautifully updated baths. Downstairs, come home too comfort and relax in the large recreation room with walkout access to backyard. Two additional bedrooms with plenty of room for sleep, study and privacy. Full bath eliminates early morning traffic jams. Large deck is ideal for summertime barbeques with friends and family. Enjoy the Persimmon trees behind house in yard. Conveniently located to major commuter routes, restaurants, and shopping. Close to the elementary school. This is the perfect place to call home.
Location
State VA
County Loudoun
Zoning 08
Rooms
Other Rooms Living Room, Dining Room, Primary Bedroom, Bedroom 2, Bedroom 3, Bedroom 4, Bedroom 5, Kitchen, Foyer, Laundry, Recreation Room, Primary Bathroom, Full Bath
Basement Full, Fully Finished, Rear Entrance, Walkout Level
Main Level Bedrooms 3
Interior
Interior Features Carpet, Combination Dining/Living, Floor Plan - Open, Kitchen - Gourmet, Primary Bath(s), Upgraded Countertops, Window Treatments, Wood Floors
Hot Water Electric
Heating Forced Air
Cooling Central A/C
Flooring Carpet, Hardwood, Tile/Brick, Other
Equipment Stainless Steel Appliances, Stove, Built-In Microwave, Dishwasher, Disposal, Dryer, Icemaker, Washer
Fireplace N
Appliance Stainless Steel Appliances, Stove, Built-In Microwave, Dishwasher, Disposal, Dryer, Icemaker, Washer
Heat Source Electric
Laundry Lower Floor
Exterior
Exterior Feature Deck(s), Porch(es)
Parking Features Garage Door Opener, Garage - Front Entry
Garage Spaces 1.0
Water Access N
Accessibility Other
Porch Deck(s), Porch(es)
Attached Garage 1
Total Parking Spaces 1
Garage Y
Building
Lot Description Landscaping, Cul-de-sac
Story 2
Sewer Public Sewer
Water Public
Architectural Style Split Foyer
Level or Stories 2
Additional Building Above Grade, Below Grade
Structure Type Vaulted Ceilings
New Construction N
Schools
School District Loudoun County Public Schools
Others
Senior Community No
Tax ID 023481936000
Ownership Fee Simple
SqFt Source Assessor
Special Listing Condition Standard
Read Less Info
Want to know what your home might be worth? Contact us for a FREE valuation!

Our team is ready to help you sell your home for the highest possible price ASAP

Bought with Queenie Ma • Grace Realty Company
"My job is to find and attract mastery-based agents to the office, protect the culture, and make sure everyone is happy! "
14291 Park Meadow Drive Suite 500, Chantilly, VA, 20151






