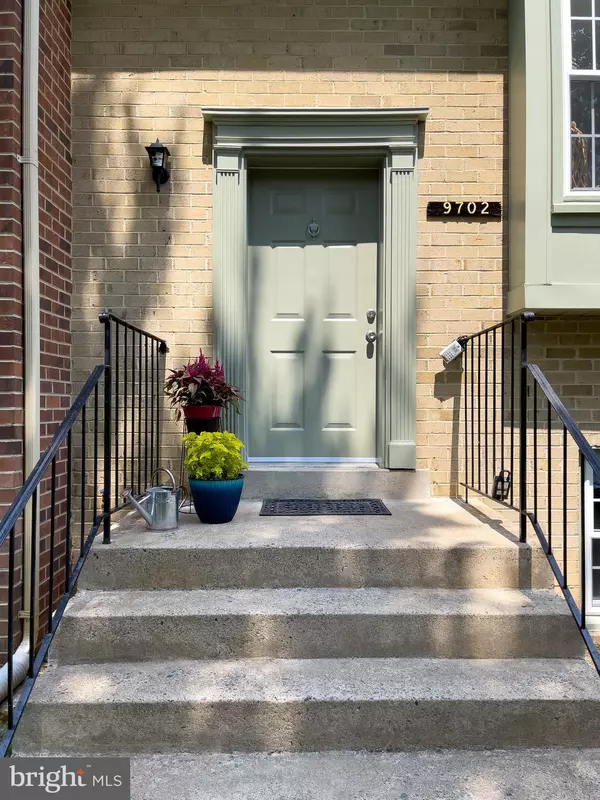$560,000
$539,888
3.7%For more information regarding the value of a property, please contact us for a free consultation.
3 Beds
4 Baths
2,047 SqFt
SOLD DATE : 08/16/2021
Key Details
Sold Price $560,000
Property Type Townhouse
Sub Type Interior Row/Townhouse
Listing Status Sold
Purchase Type For Sale
Square Footage 2,047 sqft
Price per Sqft $273
Subdivision Lakepointe
MLS Listing ID VAFX2009780
Sold Date 08/16/21
Style Colonial
Bedrooms 3
Full Baths 3
Half Baths 1
HOA Fees $87/mo
HOA Y/N Y
Abv Grd Liv Area 1,447
Originating Board BRIGHT
Year Built 1983
Annual Tax Amount $4,492
Tax Year 2020
Lot Size 1,520 Sqft
Acres 0.03
Property Description
Every day can feel like a vacation with this spectacularly located 3 bedrooms 3 .5 bathroom townhome only steps from the picturesque Lake Royal and Royal Lake Park. The main level glistens with hardwood floors, an open living and dining room, an updated kitchen featuring new stainless steel appliances, and doors leading to the newly fenced backyard. The upper level boasts neutral brand new carpeting spacious closets and two fully renovated bathrooms. The lower level offers a generous sized recreation room with a wood-burning fireplace for those cozy fall/winter nights. Don't miss the fully finished utility room, plenty of storage space, and beautiful full bathroom. Brand New Windows, Roof replaced in 2021. Need more? New Lakepointe is a sought-after location that offers close access to many trails, Monticello dog park, and Crooked Creek Park. While you will be surrounded by the outdoors and its beautiful scenery, you will also have easy access to the Burke Centre Shopping center, seasonal farmers market & neighborhood swimming pool. Commuting is a breeze with a Metro bus in the community, a VRE station close-by, and access to 495/395, and I95. Parking #103 and any un numbered spaces.
Location
State VA
County Fairfax
Zoning 180
Rooms
Other Rooms Living Room, Dining Room, Primary Bedroom, Bedroom 2, Bedroom 3, Kitchen, Family Room, Utility Room
Basement Daylight, Full, Fully Finished
Interior
Interior Features Carpet, Combination Kitchen/Dining, Dining Area, Floor Plan - Traditional, Kitchen - Table Space, Primary Bath(s), Recessed Lighting, Stall Shower, Tub Shower, Upgraded Countertops, Wood Floors
Hot Water Electric
Heating Forced Air
Cooling Central A/C
Flooring Carpet, Hardwood
Fireplaces Number 1
Fireplaces Type Wood, Mantel(s)
Equipment Built-In Microwave, Dishwasher, Disposal, Refrigerator, Icemaker, Stove
Fireplace Y
Appliance Built-In Microwave, Dishwasher, Disposal, Refrigerator, Icemaker, Stove
Heat Source Electric
Exterior
Parking On Site 1
Fence Rear, Wood, Panel
Amenities Available Common Grounds, Tot Lots/Playground, Pool - Outdoor, Tennis Courts, Basketball Courts
Water Access N
Roof Type Shingle,Composite
Accessibility Other
Garage N
Building
Story 3
Sewer Public Sewer
Water Public
Architectural Style Colonial
Level or Stories 3
Additional Building Above Grade, Below Grade
Structure Type Dry Wall
New Construction N
Schools
Elementary Schools Kings Park
Middle Schools Lake Braddock Secondary School
High Schools Lake Braddock
School District Fairfax County Public Schools
Others
Senior Community No
Tax ID 0781 16 0103
Ownership Fee Simple
SqFt Source Assessor
Special Listing Condition Standard
Read Less Info
Want to know what your home might be worth? Contact us for a FREE valuation!

Our team is ready to help you sell your home for the highest possible price ASAP

Bought with Khalil Alexander El-Ghoul • Glass House Real Estate

"My job is to find and attract mastery-based agents to the office, protect the culture, and make sure everyone is happy! "
14291 Park Meadow Drive Suite 500, Chantilly, VA, 20151






