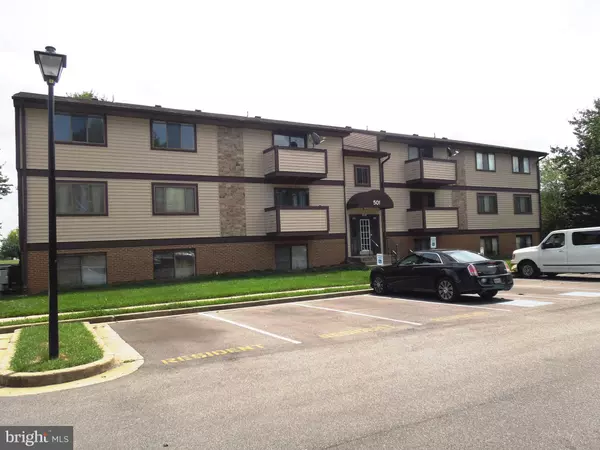$103,000
$97,500
5.6%For more information regarding the value of a property, please contact us for a free consultation.
2 Beds
1 Bath
850 SqFt
SOLD DATE : 08/12/2021
Key Details
Sold Price $103,000
Property Type Condo
Sub Type Condo/Co-op
Listing Status Sold
Purchase Type For Sale
Square Footage 850 sqft
Price per Sqft $121
Subdivision Ambertowne
MLS Listing ID MDFR2002044
Sold Date 08/12/21
Style Loft
Bedrooms 2
Full Baths 1
Condo Fees $195/mo
HOA Y/N N
Abv Grd Liv Area 850
Originating Board BRIGHT
Year Built 1982
Annual Tax Amount $1,462
Tax Year 2020
Property Description
2 Bedroom 1 Full Bath Loft Condo Approximately 850 SQ/FT. Large 20X12 Living Room With Private Balcony. Kitchen With Granite Counters With Breakfast Bar. Primary Bedroom With Walk In Closet. Total Electric And Monthly Condo Fee Recently Reduced To $195.91 Per Month Which Covers Water & Sewer Fees, And Bldg. Maintenance. Washer/Dryer Conveys. Long Term Tenants Recently Vacated. Ideal Opportunity To Build Immediate Equity Based On The Offering Price Plus A Little Interior TLC. Condominium Regime Approved For Investors Or Absentee Owners. Condominium Approved For Conventional Financing But Certification For FHA And VA Not Approved At The Present Time. Current Rental Market For A 2 BR, 1 Bath Range From $1000 To $1250 Per Month Depending On Amenities. PMP Management Indicates Each Owner Receives 2 Resident Parking Spaces And 2 Visitor Parking Spaces. Close To Shopping And All Commuter Routes. Being Conveyed And Sold AS IS Due To Out Of State Absentee Owner.
Location
State MD
County Frederick
Zoning R20
Rooms
Other Rooms Living Room, Primary Bedroom, Bedroom 2, Kitchen
Main Level Bedrooms 2
Interior
Interior Features Bar, Carpet, Combination Dining/Living, Floor Plan - Traditional
Hot Water Electric
Heating Forced Air, Heat Pump(s)
Cooling Central A/C, Heat Pump(s)
Flooring Carpet, Vinyl
Equipment Dishwasher, Dryer, Dryer - Electric, Exhaust Fan, Microwave, Oven/Range - Electric, Refrigerator, Range Hood, Washer, Water Heater
Furnishings No
Fireplace N
Window Features Screens,Sliding
Appliance Dishwasher, Dryer, Dryer - Electric, Exhaust Fan, Microwave, Oven/Range - Electric, Refrigerator, Range Hood, Washer, Water Heater
Heat Source Electric
Laundry Main Floor, Dryer In Unit, Washer In Unit
Exterior
Exterior Feature Balcony
Garage Spaces 2.0
Parking On Site 2
Utilities Available Cable TV Available, Electric Available, Phone Available, Sewer Available, Water Available
Amenities Available Common Grounds, Tot Lots/Playground
Water Access N
View Garden/Lawn
Roof Type Asphalt
Accessibility None
Porch Balcony
Road Frontage City/County
Total Parking Spaces 2
Garage N
Building
Lot Description Backs - Open Common Area, Cleared, Corner, Level, Front Yard
Story 3
Unit Features Garden 1 - 4 Floors
Foundation Slab
Sewer Public Sewer
Water Public
Architectural Style Loft
Level or Stories 3
Additional Building Above Grade, Below Grade
Structure Type Dry Wall
New Construction N
Schools
Elementary Schools Call School Board
Middle Schools Call School Board
High Schools Call School Board
School District Frederick County Public Schools
Others
Pets Allowed Y
HOA Fee Include Common Area Maintenance,Custodial Services Maintenance,Ext Bldg Maint,Insurance,Lawn Maintenance,Management,Snow Removal,Trash,Water
Senior Community No
Tax ID 1102125641
Ownership Condominium
Security Features Smoke Detector
Acceptable Financing Cash, Conventional
Horse Property N
Listing Terms Cash, Conventional
Financing Cash,Conventional
Special Listing Condition Standard
Pets Allowed Case by Case Basis
Read Less Info
Want to know what your home might be worth? Contact us for a FREE valuation!

Our team is ready to help you sell your home for the highest possible price ASAP

Bought with Joseph B Powell • Real Estate Teams, LLC
"My job is to find and attract mastery-based agents to the office, protect the culture, and make sure everyone is happy! "
14291 Park Meadow Drive Suite 500, Chantilly, VA, 20151






