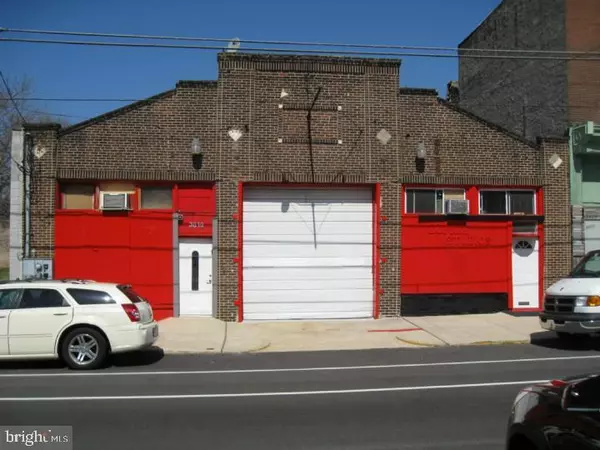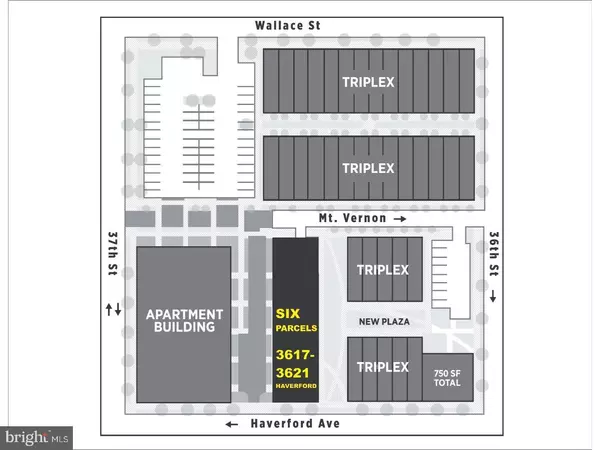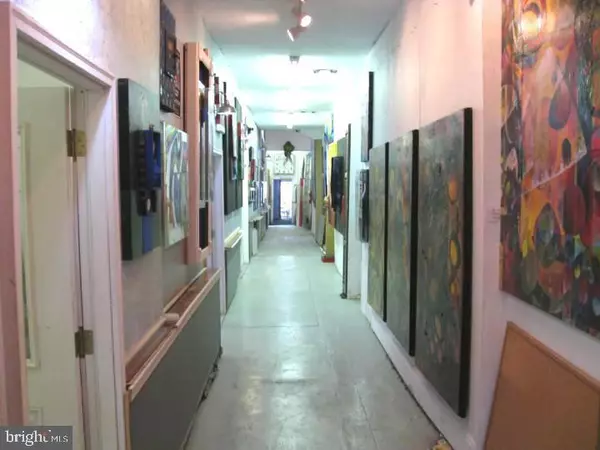$1,560,000
$1,999,000
22.0%For more information regarding the value of a property, please contact us for a free consultation.
7,948 SqFt
SOLD DATE : 08/02/2021
Key Details
Sold Price $1,560,000
Property Type Commercial
Sub Type Five Or More Units
Listing Status Sold
Purchase Type For Sale
Square Footage 7,948 sqft
Price per Sqft $196
Subdivision University City
MLS Listing ID PAPH939544
Sold Date 08/02/21
HOA Y/N N
Originating Board BRIGHT
Year Built 1925
Annual Tax Amount $5,596
Tax Year 2021
Lot Size 8,804 Sqft
Acres 0.2
Lot Dimensions 50.31 x 175.00
Property Description
HUGE Price Reduction! Adjacent to The University of Pennsylvania & Drexel University! Once in a Lifetime Opportunity! 8,500 square foot building plus parking. Located in the middle of the Brand New VILLAGE SQUARE Development. The entire block & surrounding blocks are transforming. Sprawling 6 PARCELS and sprawling 2-story ENORMOUS BUILDING in the University City-Mantua neighborhood. Lot dimensions are 49 x 175 (8, 575 square feet). 3 parcels wide and 2 parcels deep spanning from Haverford Avenue to Mt. Vernon Street. Current zoning allows for 3 STORY TALL BUILDINGS without variances. Billions of Dollars being invested into the neighborhood! Blocks to the NEW 41ST STREET BRIDGE connecting to the Art Museum Area, planned new TRAIN STATION, Development of the entire block & surrounding blocks is happening see attached map. Sprawling 6 PARCELS and sprawling 2-story ENORMOUS BUILDING in the University City-Mantua neighborhood. Lot dimensions are 49 x 175 (8,575 square feet). 3 parcels wide and 2 parcels deep spanning from Haverford Avenue to Mt. Vernon Street. Current zoning allows for 3 STORY TALL BUILDINGS without variances. Billions of Dollars being invested into the neighborhood! Blocks to the NEW 41ST STREET BRIDGE connecting to the Art Museum Area and close & easy access to I-76 & all highways. Currently used as a profitable Art Center with classrooms, art studios, reception area and 3 apartments with 3 kitchens and 5 bathrooms. 23-Foot High ceilings, open floor plans, many large skylights on the roof from front to back. Fenced private back yard. Property is also an excellent development opportunity for housing, apartments, dorms, endless possibilities. Investors/Flippers/Developers/New Users. Garage parking in front plus parking in the rear for about 10 plus cars in total. Industrial use permitted as well. Revitalizing area with new construction everywhere. You must see this property to believe it.
Location
State PA
County Philadelphia
Area 19104 (19104)
Zoning CMX2
Interior
Hot Water Natural Gas
Heating Forced Air, Baseboard - Electric, Central
Cooling Central A/C
Flooring Concrete
Heat Source Natural Gas, Electric
Exterior
Garage Spaces 12.0
Utilities Available Electric Available, Natural Gas Available, Water Available, Cable TV, Phone, Sewer Available
Water Access N
Accessibility Doors - Swing In
Total Parking Spaces 12
Garage N
Building
Lot Description Level
Sewer Public Sewer
Water Public
New Construction N
Schools
School District The School District Of Philadelphia
Others
Tax ID 884340617
Ownership Fee Simple
SqFt Source Assessor
Security Features Security System
Special Listing Condition Standard
Read Less Info
Want to know what your home might be worth? Contact us for a FREE valuation!

Our team is ready to help you sell your home for the highest possible price ASAP

Bought with Reda B Akbil • Compass RE

"My job is to find and attract mastery-based agents to the office, protect the culture, and make sure everyone is happy! "
14291 Park Meadow Drive Suite 500, Chantilly, VA, 20151






